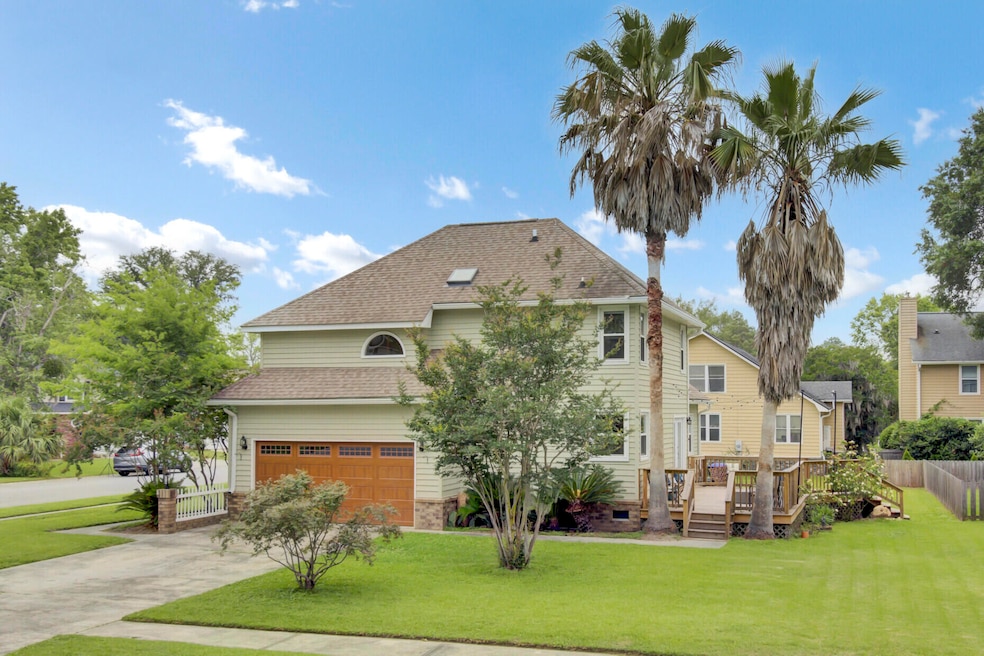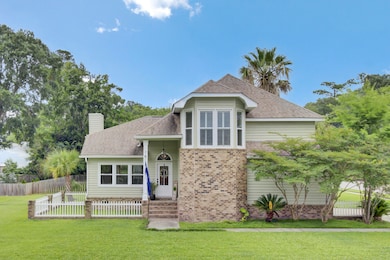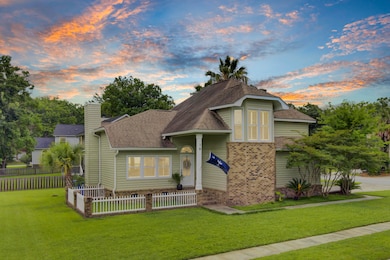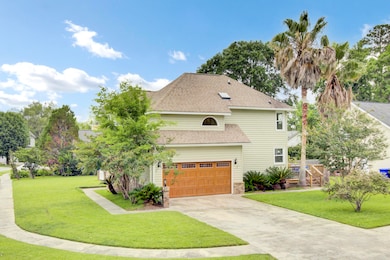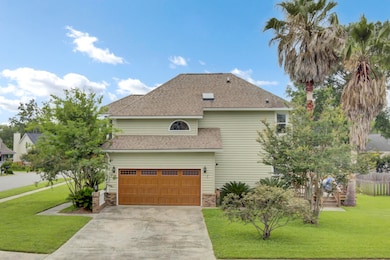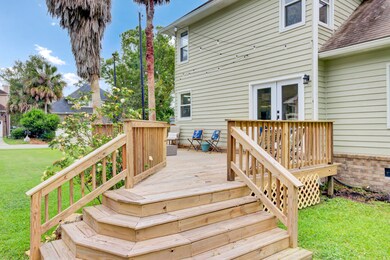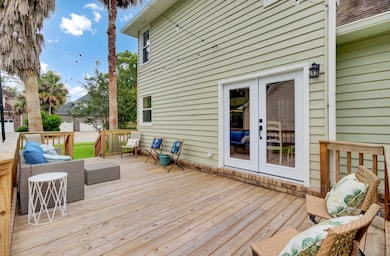
16 Oatly Cir Charleston, SC 29414
Shadowmoss NeighborhoodHighlights
- Golf Course Community
- Fitness Center
- Clubhouse
- Drayton Hall Elementary School Rated A-
- Sitting Area In Primary Bedroom
- Deck
About This Home
As of July 2025Experience the Lowcountry lifestyle at its finest at established Fairway Oaks in Shadowmoss Plantation! Canopies of mossy live oaks & palm trees guide you through the community & its resort-style amenities. Enjoy a golf club, bar & grill, pools, nature trails, walking paths, ponds, fitness center & green spaces. The neighborhood gathers for live music, food truck rodeos, markets & other social events. Connected to Grand Oaks Plantation, discover the convenient proximity to multiple grocery stores, dining, coffee, shopping & more! This gorgeous corner lot property offers pond & golf course views at the 16th hole. Side entry 2 car garage & driveway offer ample parking & storage. Spacious deck provides plenty of entertaining space! Step inside to find gorgeous top grade solid white oak hardwood floors, an open floor plan with vaulted ceilings, focal fireplace, bright eat-in kitchen, laundry & powder room on the main level. Head upstairs to be wowed by the owners' retreat with fully remodeled en-suite bath, updated hall bath & 2 more well-appointed bedrooms.
Updates include, but are not limited to:
Architectural shingle roof with warranty, includes ridge vents that work in tandem with fully spray foamed attic for energy efficiency
" New double hung windows with warranty
" New quartz countertops in kitchen
" New stove with griddle and convection oven, runs on natural gas
" Upgraded natural gas line from meter to appliances to 1"
" Tankless water heater, runs on natural gas
" Natural gas fireplace, easily turns on with light switch
" New chimney cap and vent
" New front door and new back doors
" New custom garage door and new opener, both with warranties
" Custom shelving and workbenches installed in oversized garage
" Moisture barrier installed in crawl space
" Sump pump dehumidifier in crawl space connected to homes sewage with back
flow valve
" Downspout collection box installed on property and tied to storm water
" Duct work in attic and in crawlspace replaced
" New deck
" Newly painted cedar exterior
" Completely renovated master bathroom
" Upgraded secondary bathroom
" Newly refinished solid white oak floors
" New light fixtures, new doorknobs and hinges throughout, new vents
" Custom plantation shutters in master bedroom
" 10 year termite bond purchase
Home Details
Home Type
- Single Family
Est. Annual Taxes
- $3,539
Year Built
- Built in 1991
Lot Details
- 6,098 Sq Ft Lot
- Partially Fenced Property
HOA Fees
- $9 Monthly HOA Fees
Parking
- 2 Car Attached Garage
- Off-Street Parking
Home Design
- Traditional Architecture
- Architectural Shingle Roof
- Wood Siding
Interior Spaces
- 1,613 Sq Ft Home
- 2-Story Property
- Smooth Ceilings
- Cathedral Ceiling
- Ceiling Fan
- Skylights
- Gas Log Fireplace
- Family Room with Fireplace
- Combination Dining and Living Room
- Crawl Space
- Laundry Room
Kitchen
- Eat-In Kitchen
- Gas Cooktop
- Dishwasher
Flooring
- Wood
- Carpet
- Ceramic Tile
Bedrooms and Bathrooms
- 3 Bedrooms
- Sitting Area In Primary Bedroom
- Walk-In Closet
Outdoor Features
- Deck
- Rain Gutters
- Stoop
Schools
- Drayton Hall Elementary School
- C E Williams Middle School
- West Ashley High School
Utilities
- Forced Air Heating and Cooling System
- Tankless Water Heater
Community Details
Overview
- Club Membership Available
- Shadowmoss Subdivision
Amenities
- Clubhouse
Recreation
- Golf Course Community
- Golf Course Membership Available
- Fitness Center
- Community Pool
- Park
- Trails
Ownership History
Purchase Details
Home Financials for this Owner
Home Financials are based on the most recent Mortgage that was taken out on this home.Purchase Details
Purchase Details
Home Financials for this Owner
Home Financials are based on the most recent Mortgage that was taken out on this home.Purchase Details
Home Financials for this Owner
Home Financials are based on the most recent Mortgage that was taken out on this home.Purchase Details
Purchase Details
Purchase Details
Similar Homes in the area
Home Values in the Area
Average Home Value in this Area
Purchase History
| Date | Type | Sale Price | Title Company |
|---|---|---|---|
| Sheriffs Deed | $75,500 | -- | |
| Interfamily Deed Transfer | -- | -- | |
| Special Warranty Deed | $165,000 | -- | |
| Quit Claim Deed | -- | -- | |
| Legal Action Court Order | $2,500 | None Available | |
| Deed | $139,900 | -- | |
| Deed | $130,000 | -- |
Mortgage History
| Date | Status | Loan Amount | Loan Type |
|---|---|---|---|
| Open | $170,000 | Future Advance Clause Open End Mortgage | |
| Previous Owner | $132,800 | New Conventional | |
| Previous Owner | $132,000 | Purchase Money Mortgage |
Property History
| Date | Event | Price | Change | Sq Ft Price |
|---|---|---|---|---|
| 07/17/2025 07/17/25 | Sold | $502,700 | +0.5% | $312 / Sq Ft |
| 06/06/2025 06/06/25 | For Sale | $500,000 | -- | $310 / Sq Ft |
Tax History Compared to Growth
Tax History
| Year | Tax Paid | Tax Assessment Tax Assessment Total Assessment is a certain percentage of the fair market value that is determined by local assessors to be the total taxable value of land and additions on the property. | Land | Improvement |
|---|---|---|---|---|
| 2023 | $3,539 | $11,950 | $0 | $0 |
| 2022 | $3,255 | $11,950 | $0 | $0 |
| 2021 | $833 | $5,960 | $0 | $0 |
| 2020 | $861 | $5,960 | $0 | $0 |
| 2019 | $741 | $4,930 | $0 | $0 |
| 2017 | $717 | $6,930 | $0 | $0 |
| 2016 | $2,704 | $6,930 | $0 | $0 |
| 2015 | $2,583 | $10,390 | $0 | $0 |
| 2014 | $2,230 | $0 | $0 | $0 |
| 2011 | -- | $0 | $0 | $0 |
Agents Affiliated with this Home
-
Elizabeth Baker

Seller's Agent in 2025
Elizabeth Baker
RE/MAX
(843) 781-0555
1 in this area
212 Total Sales
-
Morgan Wininger
M
Buyer's Agent in 2025
Morgan Wininger
The Boulevard Company
(336) 575-1939
3 in this area
138 Total Sales
Map
Source: CHS Regional MLS
MLS Number: 25015754
APN: 358-03-00-163
- 6 Roslyn Dr
- 513 Hainesworth Dr
- 7 Skyeman Dr
- 512 Tribeca Dr
- 7 Sconesill Ln
- 1 Blackwatch Ct
- 25 Fitzroy Dr
- 501 Raes Ct Unit 203
- 422 Cabrill Dr
- 420 Carolina Cherry Ct Unit 102
- 420 Carolina Cherry Ct Unit 202
- 420 Carolina Cherry Ct Unit 204
- 420 Carolina Cherry Ct Unit 203
- 420 Carolina Cherry Ct Unit 101
- 420 Carolina Cherry Ct Unit 201
- 2942 Foxhall Rd
- 305 Flowering Peach Ct Unit 202
- 301 Flowering Peach Ct Unit 203
- 5 Drummond Ct
- 2912 Doncaster Dr
