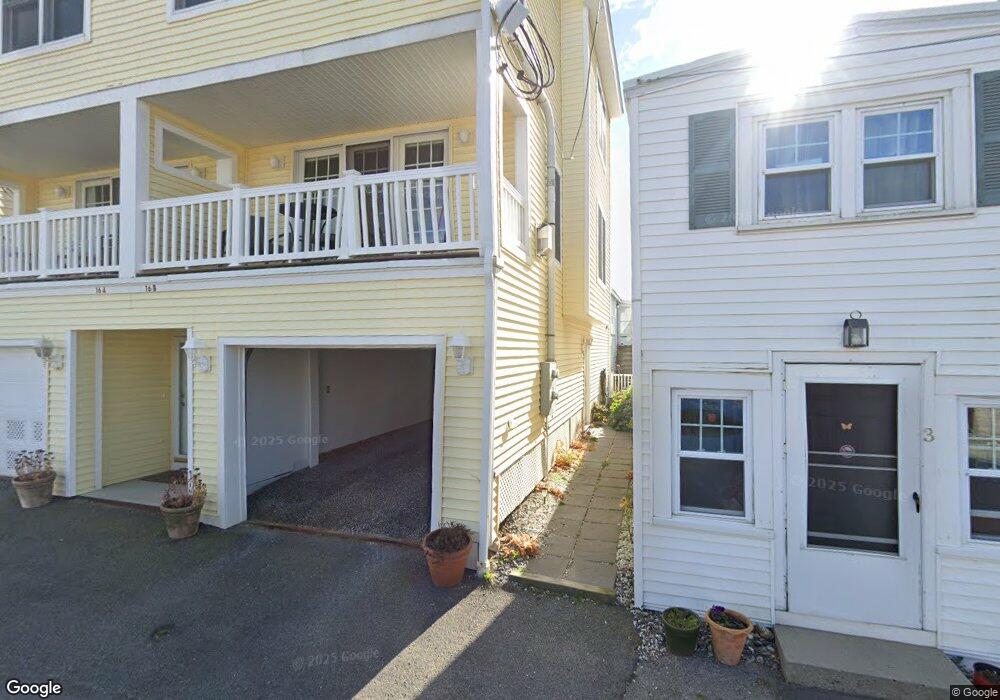16 Ocean St Unit A Salisbury, MA 01952
Estimated Value: $738,406 - $999,000
4
Beds
3
Baths
1,772
Sq Ft
$473/Sq Ft
Est. Value
About This Home
This home is located at 16 Ocean St Unit A, Salisbury, MA 01952 and is currently estimated at $838,602, approximately $473 per square foot. 16 Ocean St Unit A is a home located in Essex County with nearby schools including Triton Regional High School.
Ownership History
Date
Name
Owned For
Owner Type
Purchase Details
Closed on
Mar 11, 1985
Bought by
Naffah Allen J and Naffah Francoise B
Current Estimated Value
Create a Home Valuation Report for This Property
The Home Valuation Report is an in-depth analysis detailing your home's value as well as a comparison with similar homes in the area
Home Values in the Area
Average Home Value in this Area
Purchase History
| Date | Buyer | Sale Price | Title Company |
|---|---|---|---|
| Naffah Allen J | $51,000 | -- |
Source: Public Records
Mortgage History
| Date | Status | Borrower | Loan Amount |
|---|---|---|---|
| Open | Naffah Allen J | $315,000 |
Source: Public Records
Tax History Compared to Growth
Tax History
| Year | Tax Paid | Tax Assessment Tax Assessment Total Assessment is a certain percentage of the fair market value that is determined by local assessors to be the total taxable value of land and additions on the property. | Land | Improvement |
|---|---|---|---|---|
| 2025 | $5,877 | $583,000 | $0 | $583,000 |
| 2024 | $5,669 | $542,500 | $0 | $542,500 |
| 2023 | $5,631 | $521,400 | $0 | $521,400 |
| 2022 | $5,220 | $468,600 | $0 | $468,600 |
| 2021 | $5,121 | $454,800 | $0 | $454,800 |
| 2020 | $5,099 | $444,900 | $0 | $444,900 |
| 2019 | $5,144 | $433,700 | $0 | $433,700 |
| 2018 | $4,442 | $377,100 | $0 | $377,100 |
| 2017 | $4,488 | $376,500 | $0 | $376,500 |
| 2016 | $4,440 | $380,500 | $0 | $380,500 |
| 2015 | $4,128 | $351,300 | $0 | $351,300 |
Source: Public Records
Map
Nearby Homes
- 20 Cable Ave Unit 11
- 103 Railroad Ave
- 16 N End Blvd Unit 10
- 16 N End Blvd Unit 8
- 16 N End Blvd Unit 3
- 16 N End Blvd Unit 12
- 16 N End Blvd Unit 5
- 52 Brissette Ave
- 114 Railroad Ave
- 116 Railroad Ave
- 38-40 Central Ave
- 141 Atlantic Ave
- 98 Central Ave
- 45 Old County Rd Unit 1
- 170 Beach Rd Unit 52
- 178 N End Blvd Unit C
- 178 N End Blvd Unit F
- 188 N End Blvd Unit 3
- 2 Old County Rd Unit 13
- 2 Old County Rd Unit 11
- 16 Ocean St Unit B
- 16 Ocean St Unit A
- 14 Ocean St
- 14 Ocean St Unit 5
- 18 Ocean St Unit 2
- 18 Ocean St Unit 1
- 6 Libby Ave
- 8 Libby Ave
- 28 Ocean St Unit 1
- 47 Railroad Ave
- 10 Libby Ave
- 15 Ocean St
- 7 Libby Ave
- 9 Libby Ave
- 49 Railroad Ave
- 4 Atlantic Ave
- 8 Atlantic Ave
- 32 Railroad Ave
- 44 Railroad Ave Unit 3
- 44 Railroad Ave Unit 1
