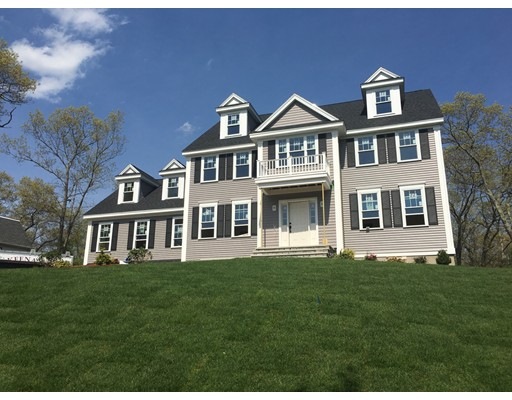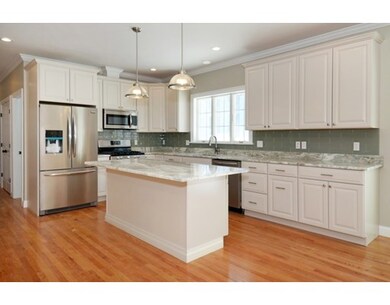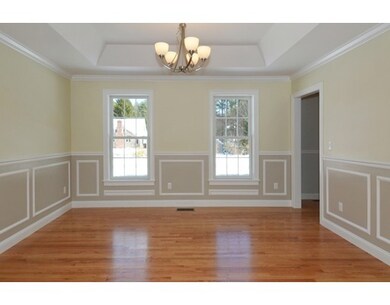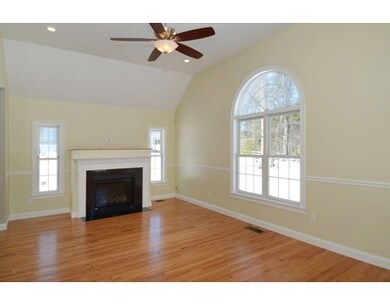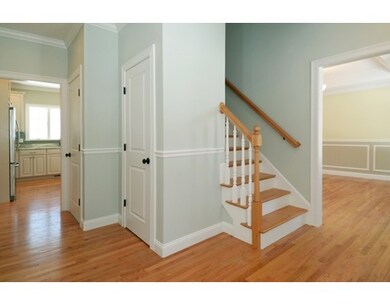
16 Old Planters Rd Beverly, MA 01915
Centerville NeighborhoodAbout This Home
As of October 2017NEW CONSTRUCTION !! Thaxton Heights. Master builder presents stately colonial in prized neighborhood. Impressive 5 Br, 2.5 bath. 2 car garage, half acre lot boasting over 3700 sq ft of living space. Designer kitchen with GE appliances, Italian granite, Schrock cabinetry, double oven, oversized pantry and open to posh dining area. Open concept with 9 ft ceilings,cathedral ceiling family room with fireplace and sun drenched space with oversized windows. Hardwood throughout, superior trim package, a/c, security system, central vac and solid doors. Master suite with tiled shower, soaking tub and multiple closets. Generous sized bedrooms, second floor laundry and walk up attic for additional storage or future expansion. Professional landscape, stone stairs, brick walkways, sod lawn, sprinklers and flowering shrubs. Expanded trex deck opens to large flat rear yard surrounded by mature woods and trees. The front portico will adorn the main entrance and welcome visitors and friends.
Last Agent to Sell the Property
Coldwell Banker Realty - Beverly Listed on: 05/05/2017

Home Details
Home Type
Single Family
Est. Annual Taxes
$13,678
Year Built
2017
Lot Details
0
Listing Details
- Lot Description: Wooded, Paved Drive, Cleared
- Property Type: Single Family
- Single Family Type: Detached
- Style: Colonial
- Year Round: Yes
- Year Built Description: Actual
- Special Features: NewHome
- Property Sub Type: Detached
- Year Built: 2017
Interior Features
- Has Basement: Yes
- Fireplaces: 1
- Primary Bathroom: Yes
- Number of Rooms: 9
- Amenities: Public Transportation, Shopping, Tennis Court, Park, Walk/Jog Trails, Medical Facility, Laundromat, Bike Path, Conservation Area, Highway Access, House of Worship, Marina, Private School, Public School, T-Station, University
- Electric: 110 Volts, Circuit Breakers, 200 Amps
- Energy: Insulated Windows
- Flooring: Wood, Tile, Hardwood
- Insulation: Full
- Interior Amenities: Central Vacuum, Security System, Cable Available, Walk-up Attic
- Basement: Full
- Bedroom 2: Second Floor, 14X14
- Bedroom 3: Second Floor, 14X12
- Bedroom 4: Second Floor, 13X13
- Bedroom 5: Second Floor, 10X12
- Bathroom #1: Second Floor, 11X8
- Bathroom #2: Second Floor, 8X8
- Bathroom #3: First Floor, 6X5
- Kitchen: First Floor, 14X23
- Laundry Room: Second Floor, 8X8
- Living Room: First Floor, 15X14
- Master Bedroom: Second Floor, 22X20
- Master Bedroom Description: Ceiling Fan(s), Closet - Walk-in, Flooring - Wall to Wall Carpet
- Dining Room: First Floor, 15X14
- Family Room: First Floor, 22X24
- No Bedrooms: 5
- Full Bathrooms: 2
- Half Bathrooms: 1
- Main Lo: K95001
- Main So: B95197
- Estimated Sq Ft: 3500.00
Exterior Features
- Frontage: 128.00
- Construction: Frame
- Exterior: Vinyl, Composite
- Exterior Features: Porch, Deck - Composite, Balcony, Professional Landscaping, Sprinkler System, Screens, Stone Wall
- Foundation: Poured Concrete
- Beach Ownership: Public
Garage/Parking
- Garage Parking: Attached
- Garage Spaces: 2
- Parking: Off-Street
- Parking Spaces: 6
Utilities
- Cooling Zones: 2
- Heat Zones: 2
- Hot Water: Electric
- Utility Connections: for Gas Range, for Electric Oven, for Electric Dryer, Washer Hookup
- Sewer: City/Town Sewer
- Water: City/Town Water
- Sewage District: Essex
Schools
- Elementary School: Centerville
- Middle School: Memorial
- High School: Beverly
Lot Info
- Zoning: R-2
- Acre: 0.62
- Lot Size: 26836.00
Multi Family
- Foundation: 64x30
Ownership History
Purchase Details
Similar Homes in Beverly, MA
Home Values in the Area
Average Home Value in this Area
Purchase History
| Date | Type | Sale Price | Title Company |
|---|---|---|---|
| Deed | -- | -- |
Mortgage History
| Date | Status | Loan Amount | Loan Type |
|---|---|---|---|
| Open | $725,600 | Purchase Money Mortgage |
Property History
| Date | Event | Price | Change | Sq Ft Price |
|---|---|---|---|---|
| 10/06/2017 10/06/17 | Sold | $907,000 | +0.8% | $259 / Sq Ft |
| 08/23/2017 08/23/17 | Pending | -- | -- | -- |
| 05/05/2017 05/05/17 | For Sale | $899,900 | +252.9% | $257 / Sq Ft |
| 09/09/2016 09/09/16 | Sold | $255,000 | -21.5% | $73 / Sq Ft |
| 08/10/2016 08/10/16 | Pending | -- | -- | -- |
| 12/22/2015 12/22/15 | For Sale | $325,000 | -- | $93 / Sq Ft |
Tax History Compared to Growth
Tax History
| Year | Tax Paid | Tax Assessment Tax Assessment Total Assessment is a certain percentage of the fair market value that is determined by local assessors to be the total taxable value of land and additions on the property. | Land | Improvement |
|---|---|---|---|---|
| 2025 | $13,678 | $1,244,600 | $546,000 | $698,600 |
| 2024 | $13,513 | $1,203,300 | $504,700 | $698,600 |
| 2023 | $12,990 | $1,153,600 | $455,000 | $698,600 |
| 2022 | $12,297 | $1,010,400 | $308,200 | $702,200 |
| 2021 | $11,935 | $939,800 | $293,700 | $646,100 |
| 2020 | $12,277 | $956,900 | $247,600 | $709,300 |
| 2019 | $11,987 | $907,400 | $227,900 | $679,500 |
| 2018 | $10,705 | $787,100 | $248,200 | $538,900 |
| 2017 | $2,953 | $206,800 | $206,800 | $0 |
| 2016 | $2,976 | $206,800 | $206,800 | $0 |
Agents Affiliated with this Home
-

Seller's Agent in 2017
Michael McNiff
Coldwell Banker Realty - Beverly
(978) 927-1111
1 in this area
28 Total Sales
-

Buyer's Agent in 2017
Judy Mason
Berkshire Hathaway HomeServices Commonwealth Real Estate
(617) 710-5597
18 Total Sales
-
L
Seller's Agent in 2016
Leslie Pappas
Coldwell Banker Realty - Beverly
-

Seller Co-Listing Agent in 2016
Kevin Pietrini
Coldwell Banker Realty - Beverly
(978) 578-4376
4 in this area
63 Total Sales
Map
Source: MLS Property Information Network (MLS PIN)
MLS Number: 72159714
APN: BEVE M:0084 B:0130 L:
- 8 Spring Hill Farm Rd
- 57 Beaver Pond Rd
- 231 Larch Row
- 16 Miller Rd
- 4 Morningside Dr
- 60 Walnut Rd
- 35 Woodbury St
- 99 Essex St
- 12 Standley St
- 32 Nelson Ave
- 133 Essex St
- 5 Hoover Ave
- 218 Brimbal Ave
- 16 Pine Hill Rd Unit 16
- 3 Tally Ho Dr
- 14 Thompson Rd
- 56 Postgate Rd
- 173 Miles River Rd
- 14 Parsons Hill Rd
- 350 Essex St
