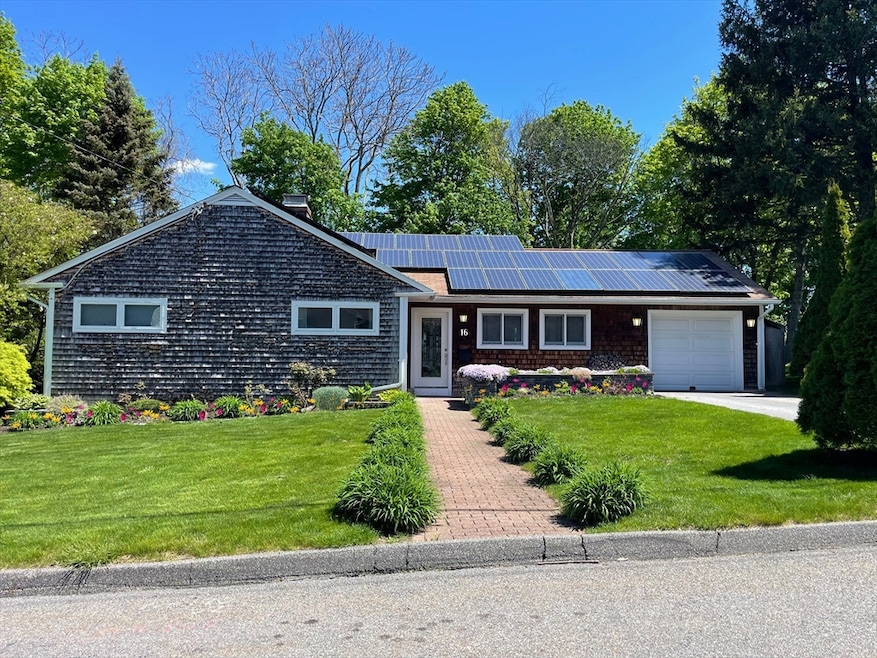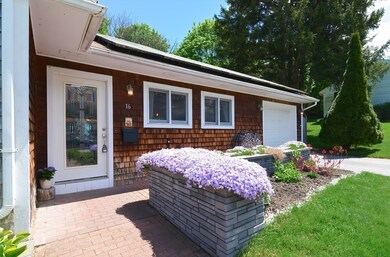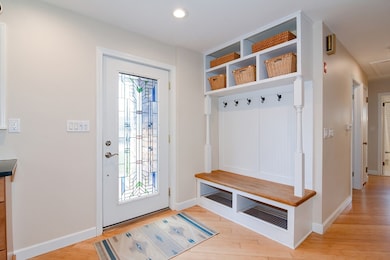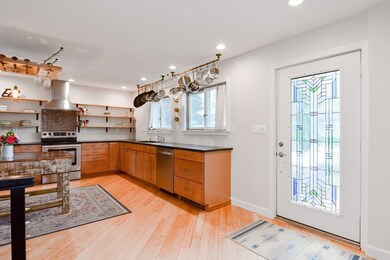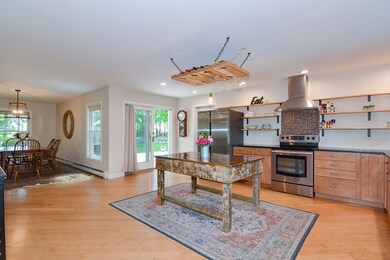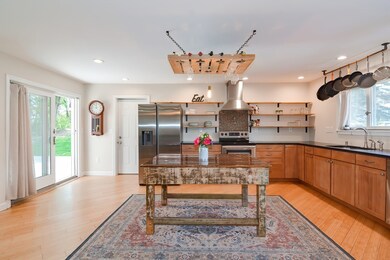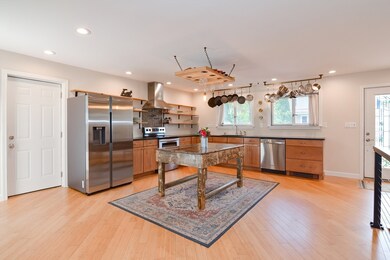
16 Oneil Dr Westborough, MA 01581
Highlights
- Golf Course Community
- Community Stables
- Custom Closet System
- Westborough High School Rated A+
- Medical Services
- Deck
About This Home
As of July 2024A 50’s custom ranch reimagined into a wide open and light filled dream home! Fabulous family room with built-ins, lots of windows, a gorgeous fireplace that opens to a spacious dining room. A glorious open kitchen offers soapstone counters, stainless steel appliances, and an open cabinet design. The yard is an amazing level lot ready for all kinds of gardening and there is an expanded deck to enjoy birdwatching and entertaining. The lower level offers a game room, multi-media room, and a home office! There is plenty of closet and storage space. The owner has paid $0 in electric bills since 2018 due to the solar power! Located close to downtown and abuts WHS! Truly a unique and special find in one of the town's most treasured neighborhoods!
Home Details
Home Type
- Single Family
Est. Annual Taxes
- $8,740
Year Built
- Built in 1953
Lot Details
- 9,522 Sq Ft Lot
- Level Lot
- Wooded Lot
Parking
- 1 Car Attached Garage
- Workshop in Garage
- Side Facing Garage
- Driveway
- Open Parking
Home Design
- Contemporary Architecture
- Ranch Style House
- Frame Construction
- Shingle Roof
- Concrete Perimeter Foundation
Interior Spaces
- 1,724 Sq Ft Home
- Insulated Windows
- Window Screens
- Insulated Doors
- Family Room with Fireplace
- Game Room
Kitchen
- Range
- Dishwasher
- Stainless Steel Appliances
- Solid Surface Countertops
- Disposal
Flooring
- Wood
- Concrete
- Ceramic Tile
Bedrooms and Bathrooms
- 3 Bedrooms
- Custom Closet System
- 2 Full Bathrooms
Laundry
- Dryer
- Washer
- Sink Near Laundry
Partially Finished Basement
- Basement Fills Entire Space Under The House
- Interior Basement Entry
- Sump Pump
- Laundry in Basement
Eco-Friendly Details
- Energy-Efficient Thermostat
Outdoor Features
- Balcony
- Deck
- Outdoor Storage
- Rain Gutters
Location
- Property is near public transit
- Property is near schools
Schools
- Armstrong/Mp Elementary School
- GMS Middle School
- WHS High School
Utilities
- No Cooling
- Heating System Uses Oil
- Baseboard Heating
- Water Heater
Listing and Financial Details
- Assessor Parcel Number M:0020 B:000630 L:0,1735216
Community Details
Overview
- No Home Owners Association
Amenities
- Medical Services
- Shops
- Coin Laundry
Recreation
- Golf Course Community
- Tennis Courts
- Park
- Community Stables
- Jogging Path
Ownership History
Purchase Details
Home Financials for this Owner
Home Financials are based on the most recent Mortgage that was taken out on this home.Purchase Details
Purchase Details
Purchase Details
Similar Homes in Westborough, MA
Home Values in the Area
Average Home Value in this Area
Purchase History
| Date | Type | Sale Price | Title Company |
|---|---|---|---|
| Not Resolvable | $418,500 | -- | |
| Deed | $290,000 | -- | |
| Deed | $225,000 | -- | |
| Deed | $138,500 | -- | |
| Deed | $290,000 | -- | |
| Deed | $225,000 | -- | |
| Deed | $138,500 | -- |
Mortgage History
| Date | Status | Loan Amount | Loan Type |
|---|---|---|---|
| Open | $334,800 | New Conventional | |
| Closed | $334,800 | New Conventional | |
| Previous Owner | $242,000 | No Value Available |
Property History
| Date | Event | Price | Change | Sq Ft Price |
|---|---|---|---|---|
| 07/12/2024 07/12/24 | Sold | $716,000 | +19.7% | $415 / Sq Ft |
| 05/15/2024 05/15/24 | Pending | -- | -- | -- |
| 05/13/2024 05/13/24 | For Sale | $598,000 | +42.9% | $347 / Sq Ft |
| 07/02/2018 07/02/18 | Sold | $418,500 | +4.7% | $311 / Sq Ft |
| 05/07/2018 05/07/18 | Pending | -- | -- | -- |
| 05/02/2018 05/02/18 | For Sale | $399,900 | -- | $298 / Sq Ft |
Tax History Compared to Growth
Tax History
| Year | Tax Paid | Tax Assessment Tax Assessment Total Assessment is a certain percentage of the fair market value that is determined by local assessors to be the total taxable value of land and additions on the property. | Land | Improvement |
|---|---|---|---|---|
| 2025 | $8,775 | $538,700 | $319,200 | $219,500 |
| 2024 | $8,740 | $532,600 | $303,800 | $228,800 |
| 2023 | $8,235 | $489,000 | $286,500 | $202,500 |
| 2022 | $7,226 | $390,800 | $234,600 | $156,200 |
| 2021 | $6,817 | $367,700 | $211,500 | $156,200 |
| 2020 | $6,756 | $368,800 | $207,700 | $161,100 |
| 2019 | $5,930 | $323,500 | $205,700 | $117,800 |
| 2018 | $5,418 | $293,500 | $198,000 | $95,500 |
| 2017 | $5,224 | $293,500 | $198,000 | $95,500 |
| 2016 | $5,136 | $289,000 | $192,300 | $96,700 |
| 2015 | $5,088 | $273,700 | $180,700 | $93,000 |
Agents Affiliated with this Home
-
Robbi Rubenstein

Seller's Agent in 2024
Robbi Rubenstein
RE/MAX
(508) 612-8838
27 in this area
60 Total Sales
-
Kathleen McBride

Buyer's Agent in 2024
Kathleen McBride
RE/MAX
(508) 277-9600
9 in this area
138 Total Sales
-
Joy Langley
J
Seller's Agent in 2018
Joy Langley
Realty Executives
(508) 243-7878
7 Total Sales
-
M
Seller Co-Listing Agent in 2018
Michael Langley
Realty Executives
(508) 243-9777
Map
Source: MLS Property Information Network (MLS PIN)
MLS Number: 73236675
APN: WBOR-000020-000630
