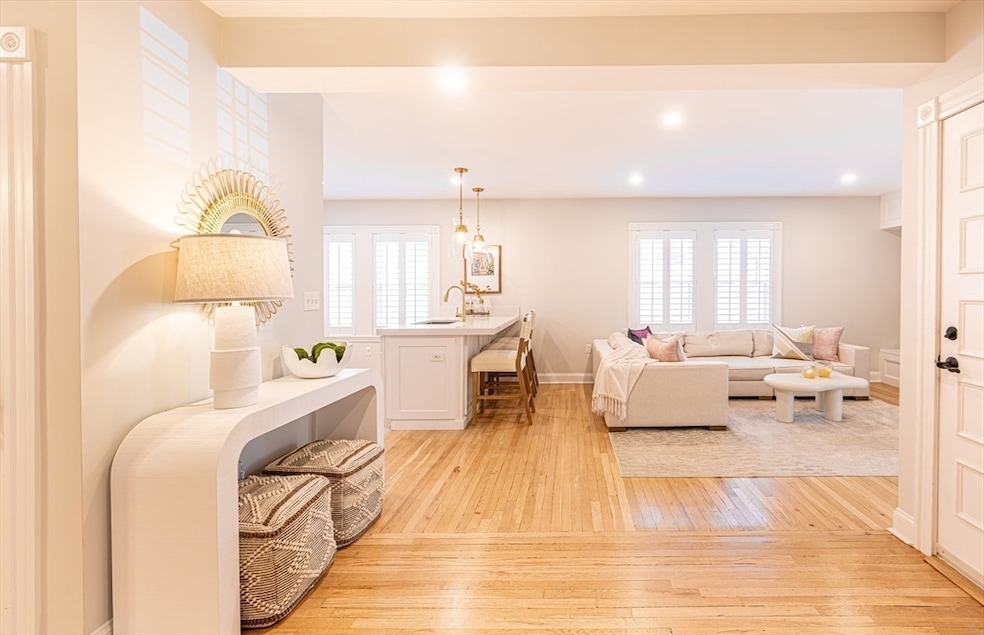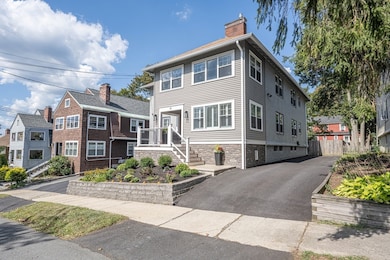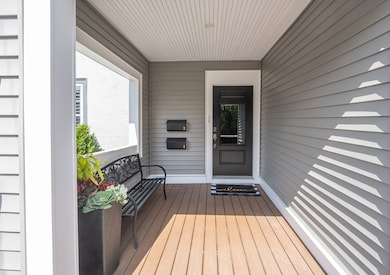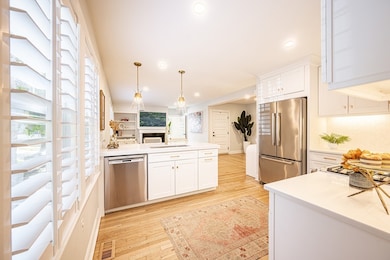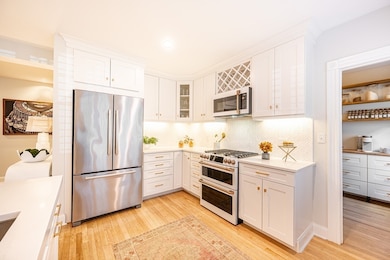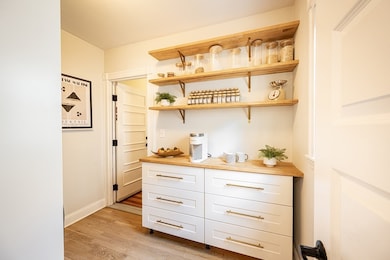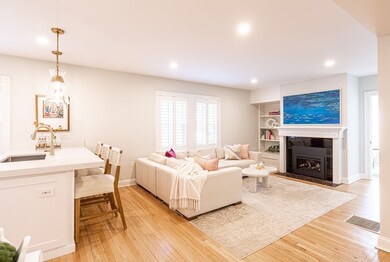16 Park Ave Unit 1 Winchester, MA 01890
Winchester Highlands NeighborhoodEstimated payment $6,300/month
Highlights
- Medical Services
- Open Floorplan
- Property is near public transit
- Muraco Elementary School Rated A
- Custom Closet System
- Marble Flooring
About This Home
Breathtaking luxury condo just moments from Winchester Center and the commuter rail. This recently updated home offers bright, spacious, one-level living with hardwood floors and custom shutters throughout. The kitchen features quartz countertops, stainless steel appliances–including GE Cafe range and microwave, an oversized sink, and large peninsula with ample seating flows seamlessly to the adjoining living room with gas fireplace. The nearby pantry offers plenty of storage with stacked laundry adding exceptional convenience. A versatile dining room with large windows provides additional space for flexible use. The primary suite, which includes a walk-in closet and private bath with double vanity and walk-in shower, is complemented by two additional bedrooms and a marble-tiled guest bath. Thoughtful storage throughout includes multiple closets and a dedicated basement. Enjoy a fenced yard with patio for entertaining and off-street parking for four vehicles. Welcome home!
Property Details
Home Type
- Condominium
Est. Annual Taxes
- $8,874
Year Built
- Built in 1915
HOA Fees
- $300 Monthly HOA Fees
Home Design
- Entry on the 1st floor
- Blown Fiberglass Insulation
Interior Spaces
- 1,535 Sq Ft Home
- 1-Story Property
- Open Floorplan
- Crown Molding
- Ceiling Fan
- Insulated Windows
- Living Room with Fireplace
- Basement
Kitchen
- Range
- Microwave
- Dishwasher
- Disposal
Flooring
- Wood
- Marble
- Tile
Bedrooms and Bathrooms
- 3 Bedrooms
- Custom Closet System
- Walk-In Closet
- 2 Full Bathrooms
- Dual Vanity Sinks in Primary Bathroom
- Bathtub with Shower
- Separate Shower
Laundry
- Laundry on main level
- Dryer
- Washer
Parking
- 4 Car Parking Spaces
- Off-Street Parking
- Assigned Parking
Location
- Property is near public transit
- Property is near schools
Utilities
- Forced Air Heating and Cooling System
- Heating System Uses Natural Gas
- High Speed Internet
- Cable TV Available
Listing and Financial Details
- Assessor Parcel Number M:003 B:0403 L:0,5000374
Community Details
Overview
- Association fees include electricity, water, insurance
- 2 Units
Amenities
- Medical Services
Recreation
- Jogging Path
Pet Policy
- Pets Allowed
Map
Home Values in the Area
Average Home Value in this Area
Tax History
| Year | Tax Paid | Tax Assessment Tax Assessment Total Assessment is a certain percentage of the fair market value that is determined by local assessors to be the total taxable value of land and additions on the property. | Land | Improvement |
|---|---|---|---|---|
| 2025 | $8,874 | $800,200 | $0 | $800,200 |
| 2024 | $8,738 | $771,200 | $0 | $771,200 |
| 2023 | $9,138 | $774,400 | $0 | $774,400 |
| 2022 | $9,520 | $761,000 | $0 | $761,000 |
| 2021 | $9,090 | $708,500 | $0 | $708,500 |
| 2020 | $8,244 | $665,400 | $0 | $665,400 |
| 2019 | $8,058 | $665,400 | $0 | $665,400 |
| 2018 | $7,721 | $633,400 | $0 | $633,400 |
Property History
| Date | Event | Price | List to Sale | Price per Sq Ft | Prior Sale |
|---|---|---|---|---|---|
| 10/06/2025 10/06/25 | Pending | -- | -- | -- | |
| 09/10/2025 09/10/25 | For Sale | $999,999 | +41.8% | $651 / Sq Ft | |
| 12/22/2017 12/22/17 | Sold | $705,000 | +0.9% | $415 / Sq Ft | View Prior Sale |
| 11/20/2017 11/20/17 | Pending | -- | -- | -- | |
| 11/13/2017 11/13/17 | For Sale | $699,000 | +3.9% | $411 / Sq Ft | |
| 08/22/2016 08/22/16 | Sold | $673,000 | -5.2% | $396 / Sq Ft | View Prior Sale |
| 07/19/2016 07/19/16 | Pending | -- | -- | -- | |
| 07/19/2016 07/19/16 | For Sale | $710,000 | +5.5% | $418 / Sq Ft | |
| 07/11/2016 07/11/16 | Off Market | $673,000 | -- | -- | |
| 07/01/2016 07/01/16 | Pending | -- | -- | -- | |
| 06/24/2016 06/24/16 | Price Changed | $710,000 | -6.0% | $418 / Sq Ft | |
| 06/02/2016 06/02/16 | Price Changed | $755,000 | -1.9% | $444 / Sq Ft | |
| 05/27/2016 05/27/16 | For Sale | $769,900 | -- | $453 / Sq Ft |
Purchase History
| Date | Type | Sale Price | Title Company |
|---|---|---|---|
| Quit Claim Deed | -- | None Available | |
| Quit Claim Deed | -- | None Available | |
| Condominium Deed | $800,000 | None Available | |
| Condominium Deed | $800,000 | None Available | |
| Deed | $705,000 | -- | |
| Quit Claim Deed | $705,000 | -- | |
| Deed | $673,000 | -- | |
| Quit Claim Deed | $673,000 | -- |
Mortgage History
| Date | Status | Loan Amount | Loan Type |
|---|---|---|---|
| Previous Owner | $564,000 | New Conventional | |
| Previous Owner | $473,000 | New Conventional |
Source: MLS Property Information Network (MLS PIN)
MLS Number: 73426760
APN: WINC-3 403 0
- 16 Park Ave Unit 2
- 50 Lincoln St
- 209 Washington St
- 102 Hillcrest Pkwy
- 18 Raymond Place
- 35 Harvard St
- 60 Harvard St
- 82 Hillcrest Pkwy
- 415-417 Washington St
- 41 Englewood Rd
- 162 Swanton St Unit 162
- 10 Winchester Place Unit 301
- 200 Swanton St Unit 636
- 200 Swanton St Unit T28
- 200 Swanton St Unit T11
- 666 Main St Unit 312
- 171 Swanton St Unit 73
- 36 Elmwood Ave Unit 2
- 7 Conant Rd Unit 20
- 237 Swanton St
