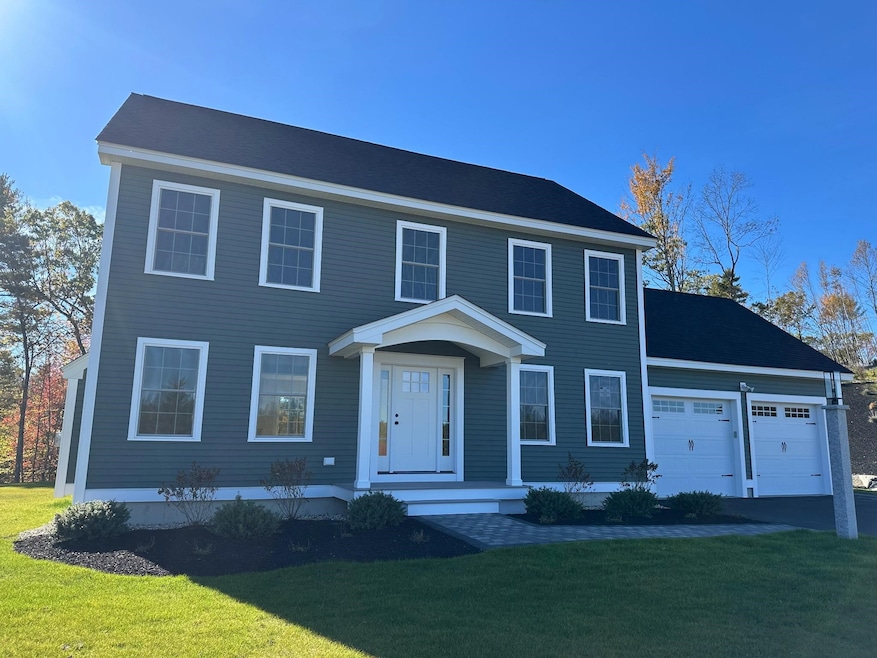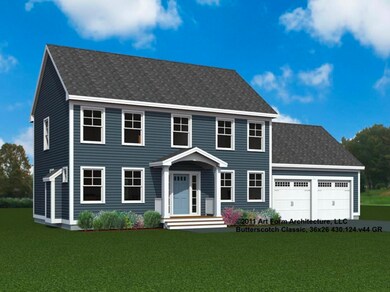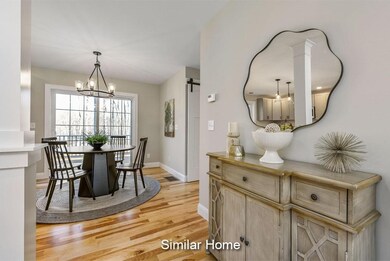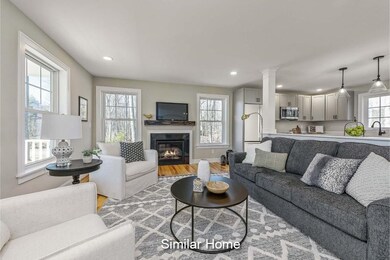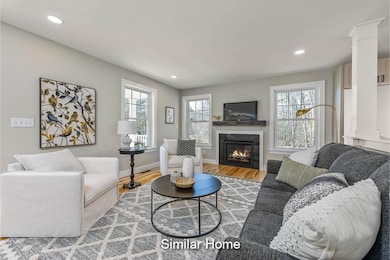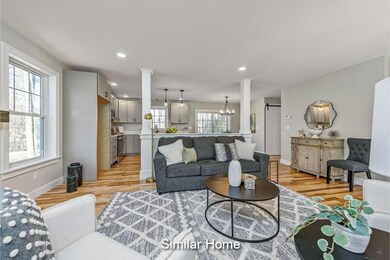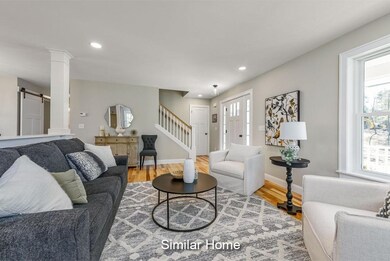16 Pawtuckaway Rd Unit lot 16 Nottingham, NH 03290
Estimated payment $5,475/month
Highlights
- New Construction
- Colonial Architecture
- Deck
- Nottingham Elementary School Rated A-
- ENERGY STAR Certified Homes
- Wooded Lot
About This Home
Our stately Butterscotch Classic fits right in at Pawtuckaway Ridge—a vibrant new community just minutes from the natural beauty of Pawtuckaway State Park. Nestled on scenic, wooded lots with tranquil views, this neighborhood perfectly blends peaceful living with modern new construction. Hitting all the boxes, this 2,187 sq ft, 3-bedroom home packs a punch! In addition to the traditional living spaces, it offers a first-floor study and 315 sq ft of finished bonus space above the garage—perfect for future expansion. Our talented Design Team has curated stylish finishes for this home, showcasing a wood and off-white color palette that brings warmth and sophistication throughout. We’re also including enhanced landscaping on this particular lot—an upgrade package valued at nearly $20,000! With easy access to the Seacoast, major routes, and year-round recreation, Pawtuckaway Ridge is the perfect place to start your next chapter. Don’t miss your chance to be among the first to call this exceptional new community home!
Open House Schedule
-
Saturday, November 22, 202511:00 am to 2:00 pm11/22/2025 11:00:00 AM +00:0011/22/2025 2:00:00 PM +00:00GPS: 249 Raymond Road Nottingham. Other home sites and plans to choose from.Add to Calendar
-
Sunday, November 23, 202511:00 am to 2:00 pm11/23/2025 11:00:00 AM +00:0011/23/2025 2:00:00 PM +00:00GPS: 249 Raymond Road Nottingham. Other home sites and plans to choose from.Add to Calendar
Home Details
Home Type
- Single Family
Year Built
- Built in 2025 | New Construction
Lot Details
- 1.03 Acre Lot
- Property fronts a private road
- Wooded Lot
Parking
- 2 Car Garage
- Driveway
Home Design
- Colonial Architecture
- Concrete Foundation
- Wood Frame Construction
Interior Spaces
- Property has 2 Levels
- Living Room
- Den
- Bonus Room
- Basement
- Walk-Up Access
- Laundry Room
Kitchen
- Gas Range
- Microwave
- ENERGY STAR Qualified Dishwasher
Flooring
- Wood
- Carpet
- Tile
Bedrooms and Bathrooms
- 3 Bedrooms
- En-Suite Primary Bedroom
Schools
- Nottingham Elementary School
- Coe Brown-Northwood Acad High School
Utilities
- Forced Air Heating and Cooling System
- Underground Utilities
- Private Water Source
- Private Sewer
Additional Features
- ENERGY STAR Certified Homes
- Deck
Community Details
- Pawtuckaway Ridge Subdivision
Listing and Financial Details
- Legal Lot and Block 16 / 2
- Assessor Parcel Number 2
Map
Home Values in the Area
Average Home Value in this Area
Property History
| Date | Event | Price | List to Sale | Price per Sq Ft |
|---|---|---|---|---|
| 08/12/2025 08/12/25 | For Sale | $873,000 | -- | $399 / Sq Ft |
Source: PrimeMLS
MLS Number: 5056167
- 17 Pawtuckaway Rd Unit Lot 17A
- 1 Pawtuckaway Rd Unit lot 1
- 13 Pawtuckaway Rd Unit Lot 13
- 5 Pawtuckaway Rd Unit Lot 5
- 14 Pawtuckaway Rd Unit Lot 14
- 113 Lakeview Dr
- 29 Blaisdell's Trail
- 6 Blaisdell's Trail
- 1 Blaisdell's Trail
- 17 Blaisdell's Trail
- 11 Blaisdell's Trail
- 25 Blaisdell's Trail
- 31 Blaisdell's Trail Unit 37-18
- 12 Meindl Rd Unit 2
- 19 Parker Ave
- 6 Knights Ct
- 88 Harriman Hill Rd
- 84 W Shore Dr
- 13 Woodland Ave
- 5 Ham Rd
- 16 Cote Cir Unit Flr 1
- 40 Route 27
- 1 Feng Dr Unit 1B
- 144 Main St Unit 2
- 235 Main St
- 23 Old Stagecoach Rd Unit 21
- 41 Bigelow Rd Unit A
- 213 Villager Rd
- 24 Dakota Dr Unit 24-2
- 75 Treaty Ct Unit 4
- 315 Old Concord Turnpike Unit 2
- 255 1st New Hampshire Turnpike Unit A through H
- 42 Mast Rd Unit 42A
- 123 Depot Lndg Rd
- 14 Big Rock Ln
- 9A Griffiths Dr Unit 9A
- 36 Tenney Rd
- 6 Rocky Ridge Cir
- 438 Bow Lake Rd
- 600 Bennett Way
