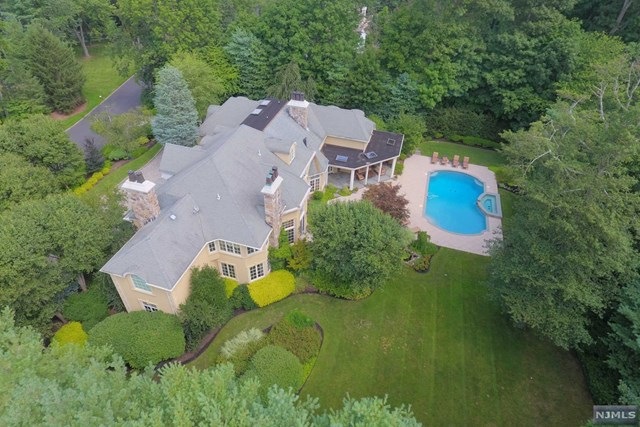
16 Peach Tree Place Upper Saddle River, NJ 07458
Highlights
- Colonial Architecture
- Deck
- Fireplace
- Robert D. Reynolds Elementary School Rated A
- Cul-De-Sac
- Intercom
About This Home
As of March 2022AN INCREDIBLEY PRIVATE LOCATION. TRULY ONE OF THE SADDLE RIVER VALLEY'S MOST BEAUTIFUL HOMES. ELEGANTLY APPOINTED CUSTOM BUILT MANOR HOME. BOASTING 6 BEDROOMS 8 FULL BATHS AND A POWDER ROOM. EXCEPTIONAL ON-OF-A-KIND HOME OVERLOOKS THE METICULOUSLY LANDSCAPED PRIVATE BACKYARD OASIS. GUNITE POOL AND HOT TUB W/WATERFALL. BUILT IN GRILL. SERENE KOI POND. RETRACTABLE SCREENED IN LANAI FOR EASY OUTDOOR LIVING. LUSH LAWN AND PERENNIALS. INTERIOR FINISHES OF THIS HOME ARE UNPARALLELED. THIS IS THE PERFECT HOME FOR QUIET ENTERTAINING BY ONE OF THE 5 FIREPLACES OR HAVE AN ELEGANT SOIREE FOR 100+. THE FOYER IS FLANKED BY THE FORMAL LIVING ROOM W/FIREPLACE AND EXPANSIVE DINNING ROOM BOTH WITH CUSTOM CABINETRY. THE FIRST FLOOR HAS THE PERFECT FLOW FROM ONE ROOM TO THE NEXT.THE GREAT ROOM OPENS TO THE BAR AREA THAT BOASTS FLOOR TO CEILING WINDOWS.THE LIGHT FILLED KITCHEN WITH A FLOOR TO CEILING BRICK FIREPLACE FLOWS INTO THE SECONDARY FAMILY ROOM.THIS HOME HAS THE LIFESTYLE YOU DESIRE & DESERVE
Last Agent to Sell the Property
Terrie O'Connor Realtors-Ridgewood Listed on: 01/19/2017

Last Buyer's Agent
Christie's International Real Estate Group-HoHoKus-Ridgewood East

Home Details
Home Type
- Single Family
Est. Annual Taxes
- $41,214
Lot Details
- Cul-De-Sac
- Sprinkler System
Home Design
- Built in the 1990s
- Colonial Architecture
- Stone Siding
- Stucco Exterior
Interior Spaces
- Central Vacuum
- Fireplace
- Finished Basement
- Basement Fills Entire Space Under The House
- Intercom
Bedrooms and Bathrooms
- 6 Bedrooms
- En-Suite Primary Bedroom
Outdoor Features
- Deck
Utilities
- Central Air
- Baseboard Heating
- Heating System Uses Gas
- Septic System
Community Details
- Security
Listing and Financial Details
- Assessor Parcel Number 026300908 000040004
Ownership History
Purchase Details
Home Financials for this Owner
Home Financials are based on the most recent Mortgage that was taken out on this home.Purchase Details
Home Financials for this Owner
Home Financials are based on the most recent Mortgage that was taken out on this home.Purchase Details
Similar Homes in the area
Home Values in the Area
Average Home Value in this Area
Purchase History
| Date | Type | Sale Price | Title Company |
|---|---|---|---|
| Deed | $2,910,000 | Westcor Land Title | |
| Deed | $1,550,000 | -- | |
| Deed | $2,200,000 | -- |
Mortgage History
| Date | Status | Loan Amount | Loan Type |
|---|---|---|---|
| Open | $2,185,000 | New Conventional | |
| Previous Owner | $1,700,000 | New Conventional | |
| Previous Owner | $1,240,000 | Adjustable Rate Mortgage/ARM |
Property History
| Date | Event | Price | Change | Sq Ft Price |
|---|---|---|---|---|
| 03/18/2022 03/18/22 | Sold | $2,910,000 | -2.8% | $388 / Sq Ft |
| 12/15/2021 12/15/21 | Pending | -- | -- | -- |
| 11/19/2021 11/19/21 | For Sale | $2,995,000 | +93.2% | $399 / Sq Ft |
| 02/15/2018 02/15/18 | Sold | $1,550,000 | -40.4% | $207 / Sq Ft |
| 12/19/2017 12/19/17 | Pending | -- | -- | -- |
| 01/19/2017 01/19/17 | For Sale | $2,599,999 | -- | $347 / Sq Ft |
Tax History Compared to Growth
Tax History
| Year | Tax Paid | Tax Assessment Tax Assessment Total Assessment is a certain percentage of the fair market value that is determined by local assessors to be the total taxable value of land and additions on the property. | Land | Improvement |
|---|---|---|---|---|
| 2024 | $44,647 | $1,800,300 | $418,000 | $1,382,300 |
| 2023 | $44,311 | $1,800,300 | $418,000 | $1,382,300 |
| 2022 | $40,805 | $1,650,000 | $418,000 | $1,232,000 |
| 2021 | $40,722 | $1,650,000 | $418,000 | $1,232,000 |
| 2020 | $40,161 | $1,650,000 | $418,000 | $1,232,000 |
| 2019 | $39,237 | $1,650,000 | $418,000 | $1,232,000 |
| 2018 | $42,847 | $1,814,800 | $418,000 | $1,396,800 |
| 2017 | $42,503 | $1,814,800 | $418,000 | $1,396,800 |
| 2016 | $41,214 | $1,814,800 | $418,000 | $1,396,800 |
| 2015 | $40,615 | $1,814,800 | $418,000 | $1,396,800 |
| 2014 | $39,889 | $1,814,800 | $418,000 | $1,396,800 |
Agents Affiliated with this Home
-
Diane Cookson

Seller's Agent in 2022
Diane Cookson
Compass New Jersey, LLC-Ridgewood
(201) 788-6667
82 in this area
174 Total Sales
-
Taylor Lucyk

Buyer's Agent in 2022
Taylor Lucyk
Christie's International Real Estate Group-Paramus
(201) 360-1292
22 in this area
730 Total Sales
-
Tammy Roberts

Seller's Agent in 2018
Tammy Roberts
Terrie O'Connor Realtors-Ridgewood
(201) 638-6484
9 in this area
49 Total Sales
-
Sheryl Epstein-Romano

Buyer's Agent in 2018
Sheryl Epstein-Romano
Christie's International Real Estate Group-HoHoKus-Ridgewood East
(201) 819-2999
21 in this area
45 Total Sales
Map
Source: New Jersey MLS
MLS Number: 1702308
APN: 63-00908-0000-00004-04
- 85 Buckhaven Hill
- 108 Buckhaven Hill
- 68 Hidden Glen Rd
- 18 Lomas Ln
- 70 Oak Dr
- 325 Fern Dell St
- 20 Hidden Glen Rd
- 25 Stevenson Ln
- 50 Rolling Ridge Rd
- 14 Ranch Rd
- 366 E Saddle River Rd
- 45 Longridge Rd
- 11 Stevenson Ln
- 45 Boxwood Ln Unit C0045
- 7 Rolling Ridge Rd
- 18 Mettowee Farms Ct
- 24 Partridge Run
- 67 Locust Ln
- 81 Locust Ln
- 9 Woodcrest Dr
