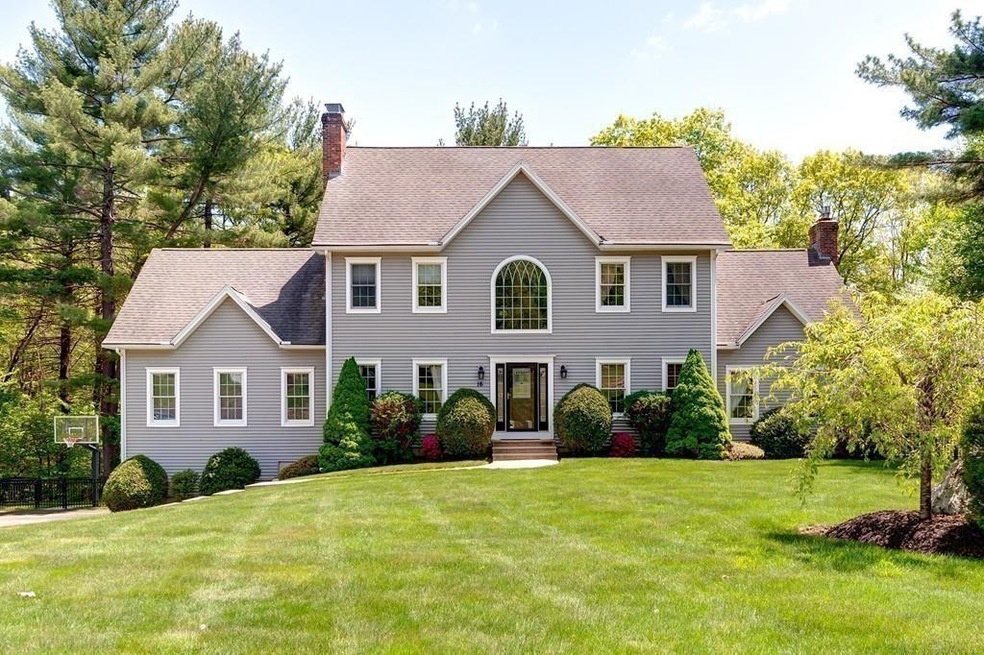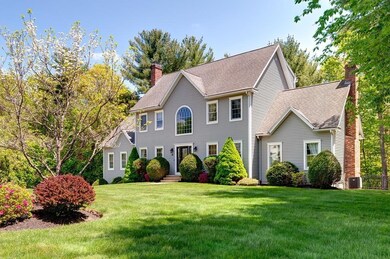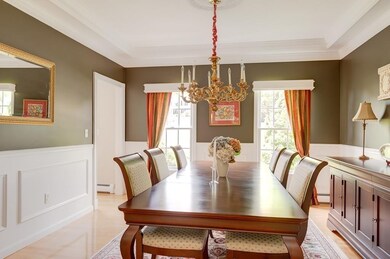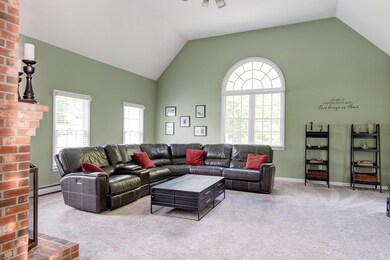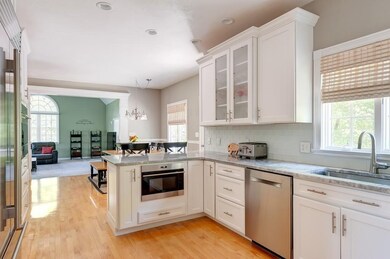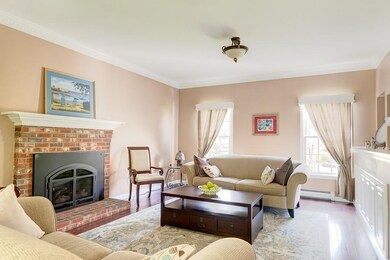
16 Pheasant Ln Charlton, MA 01507
Highlights
- Landscaped Professionally
- Wood Flooring
- Security Service
- Deck
- Fenced Yard
- Central Air
About This Home
As of March 2024Perfectly placed in an established neighborhood setting on a professionally manicured lot, this expansive colonial is an absolute gem! Exquisite details & custom features throughout including; an elegant DR area, w/tray ceiling & crown moldings, over sized great room w/flr to ceiling wood burning fireplace, inviting LR area w/built in shelving and a convenient 1st flr. office. Modern & sleek, the fully remodeled kitchen is complete w/ stainless “Wolf” appliances and Subzero refrigerator, quartzite counter tops and beautiful custom cabinetry. Generously sized bedrooms w/large closets/storage. Resort like(!) master bath w/relaxing soaking tub, shower w/granite accent details, double vanity and its own balcony! Lower level is the perfect spot to entertain w/a built in wet bar and additional FULL bath! Enjoy endless summer days/evenings on the deck, overlooking a private, fenced in backyard w/ custom fire pit & putting green (for the golf enthusiast!) Impeccably maintained. One of a kind!
Last Agent to Sell the Property
Keller Williams Pinnacle Central Listed on: 06/04/2020

Last Buyer's Agent
Pam Crawford
RE/MAX Prof Associates
Home Details
Home Type
- Single Family
Est. Annual Taxes
- $8,188
Year Built
- Built in 1999
Lot Details
- Year Round Access
- Fenced Yard
- Landscaped Professionally
Parking
- 2 Car Garage
Interior Spaces
- Window Screens
- Basement
Kitchen
- Built-In Oven
- Range
- Microwave
- Dishwasher
Flooring
- Wood
- Wall to Wall Carpet
- Tile
Outdoor Features
- Deck
- Storage Shed
- Rain Gutters
Utilities
- Central Air
- Hot Water Baseboard Heater
- Heating System Uses Oil
- Oil Water Heater
- Private Sewer
- Cable TV Available
Community Details
- Security Service
Listing and Financial Details
- Assessor Parcel Number M:0021 B:000A L:0005-50
Ownership History
Purchase Details
Home Financials for this Owner
Home Financials are based on the most recent Mortgage that was taken out on this home.Purchase Details
Home Financials for this Owner
Home Financials are based on the most recent Mortgage that was taken out on this home.Purchase Details
Similar Homes in Charlton, MA
Home Values in the Area
Average Home Value in this Area
Purchase History
| Date | Type | Sale Price | Title Company |
|---|---|---|---|
| Quit Claim Deed | -- | -- | |
| Quit Claim Deed | -- | -- | |
| Deed | $550,000 | -- | |
| Deed | $550,000 | -- | |
| Deed | $404,000 | -- | |
| Deed | $404,000 | -- |
Mortgage History
| Date | Status | Loan Amount | Loan Type |
|---|---|---|---|
| Open | $360,000 | Purchase Money Mortgage | |
| Closed | $360,000 | Purchase Money Mortgage | |
| Closed | $212,000 | New Conventional | |
| Previous Owner | $353,600 | Stand Alone Refi Refinance Of Original Loan | |
| Previous Owner | $25,000 | No Value Available | |
| Previous Owner | $396,000 | No Value Available | |
| Previous Owner | $440,000 | Purchase Money Mortgage | |
| Previous Owner | $82,000 | No Value Available |
Property History
| Date | Event | Price | Change | Sq Ft Price |
|---|---|---|---|---|
| 03/01/2024 03/01/24 | Sold | $740,000 | +5.7% | $205 / Sq Ft |
| 01/23/2024 01/23/24 | Pending | -- | -- | -- |
| 01/20/2024 01/20/24 | For Sale | $699,900 | +29.6% | $194 / Sq Ft |
| 08/06/2020 08/06/20 | Sold | $540,000 | -1.8% | $97 / Sq Ft |
| 06/10/2020 06/10/20 | Pending | -- | -- | -- |
| 06/04/2020 06/04/20 | For Sale | $549,900 | -- | $99 / Sq Ft |
Tax History Compared to Growth
Tax History
| Year | Tax Paid | Tax Assessment Tax Assessment Total Assessment is a certain percentage of the fair market value that is determined by local assessors to be the total taxable value of land and additions on the property. | Land | Improvement |
|---|---|---|---|---|
| 2025 | $8,188 | $735,700 | $89,600 | $646,100 |
| 2024 | $7,027 | $619,700 | $89,600 | $530,100 |
| 2023 | $6,830 | $561,200 | $86,600 | $474,600 |
| 2022 | $7,191 | $541,100 | $80,600 | $460,500 |
| 2021 | $7,149 | $476,300 | $77,600 | $398,700 |
| 2020 | $7,080 | $473,900 | $74,700 | $399,200 |
| 2019 | $7,000 | $473,900 | $74,700 | $399,200 |
| 2018 | $6,398 | $473,900 | $74,700 | $399,200 |
| 2017 | $7,181 | $509,300 | $74,700 | $434,600 |
| 2016 | $7,018 | $509,300 | $74,700 | $434,600 |
| 2015 | $6,835 | $509,300 | $74,700 | $434,600 |
| 2014 | $6,484 | $512,200 | $72,800 | $439,400 |
Agents Affiliated with this Home
-

Seller's Agent in 2024
Jackie Crawford Ross
RE/MAX
(774) 272-1912
3 in this area
106 Total Sales
-
C
Buyer's Agent in 2024
Catherine Longo
Keller Williams Pinnacle Central
-

Seller's Agent in 2020
Katherine Larose
Keller Williams Pinnacle Central
(508) 662-1269
1 in this area
87 Total Sales
-
P
Buyer's Agent in 2020
Pam Crawford
RE/MAX
Map
Source: MLS Property Information Network (MLS PIN)
MLS Number: 72667543
APN: CHAR-000021-A000000-000005-000050
- 44 Hycrest Rd
- 8 Hycrest Rd
- 7 Hycrest Rd
- 15 Priscilla Ln
- 40 Carroll Hill Rd
- 6 Cole Dr Unit 6
- 26 Bay Path Rd
- 14 Millward Rd
- Lot 3 Smith Rd
- Lot 4 Smith Rd
- Lot 1 Smith Rd
- Lot 5 Smith Rd
- 3 Michelle Ln
- 45 Leicester St
- 5 Themeli Ct Unit 5
- 4 Pine Hill Rd
- 66 Pleasant St Unit 9
- 10 Patricia Dr
- 30 Thayer Pond Dr Unit 5
- 1 Thayer Pond Dr Unit 5
