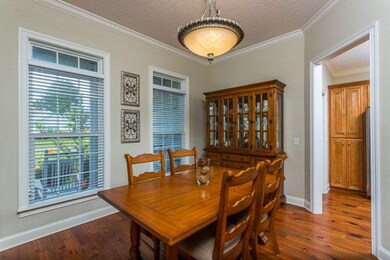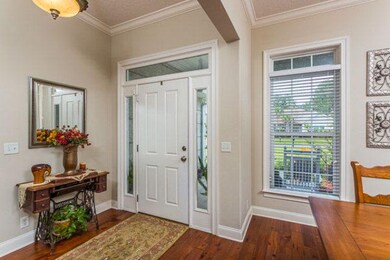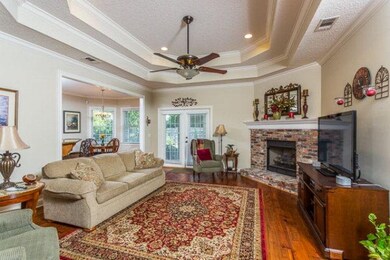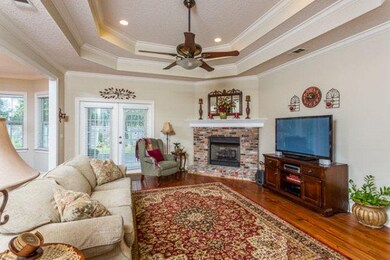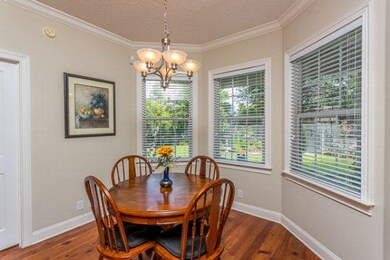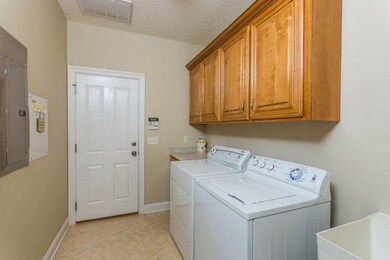
16 Pilgrims Ln Brunswick, GA 31525
Highlights
- Traditional Architecture
- Wood Flooring
- Community Pool
- Greer Elementary School Rated A-
- Screened Porch
- Tennis Courts
About This Home
As of February 2021Immaculate home that shows like a model! Home features a spacious living room with trey ceilings, a formal dining room with beautiful moldings. It also features a kitchen with granite counter tops, stainless appliances, a large breakfast bar and an eat in kitchen area. Floor plan includes 4 spacious bedrooms, 2 full baths and a half bath for guest. Hardwood floors throughout, with carpet in the bedrooms. Outside screened in patio looks out onto as pristine landscaped backyard. Additional upgrades include brushed nickle hardware, 2 faux wood blinds, crown moldings and irrigation system. Wonderful community offers many amenities that include pool, tennis, RV/Boat storage. No Flood Insurance!!
Last Buyer's Agent
Leslie Hamrick
Coldwell Banker Access Realty SSI License #361863
Home Details
Home Type
- Single Family
Est. Annual Taxes
- $1,861
Year Built
- Built in 2005
Lot Details
- 9,583 Sq Ft Lot
- Fenced
- Landscaped
HOA Fees
- $29 Monthly HOA Fees
Parking
- 2 Car Garage
- Driveway
Home Design
- Traditional Architecture
- Slab Foundation
- Fire Rated Drywall
- Shingle Roof
- Wood Roof
- Wood Siding
- Concrete Siding
Interior Spaces
- 2,074 Sq Ft Home
- 1-Story Property
- Crown Molding
- Coffered Ceiling
- Tray Ceiling
- Gas Log Fireplace
- Great Room with Fireplace
- Screened Porch
Kitchen
- Breakfast Bar
- <<OvenToken>>
- Range<<rangeHoodToken>>
- <<microwave>>
- Dishwasher
Flooring
- Wood
- Carpet
- Tile
Bedrooms and Bathrooms
- 4 Bedrooms
Schools
- C. B. Greer Elementary School
- Needwood Middle School
- Brunswick High School
Utilities
- Cooling Available
- Heat Pump System
Listing and Financial Details
- Assessor Parcel Number 03-19202
Community Details
Overview
- Association fees include ground maintenance, recreation facilities
- Lexington Place Subdivision
Amenities
- Community Storage Space
Recreation
- Tennis Courts
- Community Pool
Ownership History
Purchase Details
Home Financials for this Owner
Home Financials are based on the most recent Mortgage that was taken out on this home.Purchase Details
Home Financials for this Owner
Home Financials are based on the most recent Mortgage that was taken out on this home.Purchase Details
Similar Homes in Brunswick, GA
Home Values in the Area
Average Home Value in this Area
Purchase History
| Date | Type | Sale Price | Title Company |
|---|---|---|---|
| Warranty Deed | $297,000 | -- | |
| Deed | $259,950 | -- | |
| Deed | $72,000 | -- |
Mortgage History
| Date | Status | Loan Amount | Loan Type |
|---|---|---|---|
| Open | $280,250 | New Conventional | |
| Closed | $280,250 | New Conventional | |
| Previous Owner | $199,894 | VA | |
| Previous Owner | $200,475 | VA | |
| Previous Owner | $30,000 | New Conventional | |
| Previous Owner | $107,100 | New Conventional | |
| Previous Owner | $30,000 | New Conventional | |
| Previous Owner | $89,950 | New Conventional |
Property History
| Date | Event | Price | Change | Sq Ft Price |
|---|---|---|---|---|
| 02/04/2021 02/04/21 | Sold | $297,000 | 0.0% | $143 / Sq Ft |
| 02/01/2021 02/01/21 | Off Market | $297,000 | -- | -- |
| 12/02/2020 12/02/20 | For Sale | $290,000 | +31.8% | $140 / Sq Ft |
| 08/28/2015 08/28/15 | Sold | $220,000 | -4.3% | $106 / Sq Ft |
| 07/21/2015 07/21/15 | Pending | -- | -- | -- |
| 06/03/2015 06/03/15 | For Sale | $229,900 | -- | $111 / Sq Ft |
Tax History Compared to Growth
Tax History
| Year | Tax Paid | Tax Assessment Tax Assessment Total Assessment is a certain percentage of the fair market value that is determined by local assessors to be the total taxable value of land and additions on the property. | Land | Improvement |
|---|---|---|---|---|
| 2024 | $3,427 | $136,640 | $8,000 | $128,640 |
| 2023 | $1,848 | $136,640 | $8,000 | $128,640 |
| 2022 | $2,273 | $109,080 | $8,000 | $101,080 |
| 2021 | $736 | $93,680 | $8,000 | $85,680 |
| 2020 | $751 | $93,680 | $8,000 | $85,680 |
| 2019 | $751 | $89,160 | $8,000 | $81,160 |
| 2018 | $771 | $89,160 | $8,000 | $81,160 |
| 2017 | $771 | $82,880 | $8,000 | $74,880 |
| 2016 | $1,941 | $82,880 | $8,000 | $74,880 |
| 2015 | $1,861 | $80,920 | $8,000 | $72,920 |
| 2014 | $1,861 | $76,640 | $8,000 | $68,640 |
Agents Affiliated with this Home
-
Derek Borg

Seller's Agent in 2021
Derek Borg
Virtual Properties Realty.NET
(912) 217-0957
7 Total Sales
-
J
Buyer's Agent in 2021
Jenna Jackson
eXp Realty
-
L
Buyer's Agent in 2015
Leslie Hamrick
Coldwell Banker Access Realty SSI
Map
Source: Golden Isles Association of REALTORS®
MLS Number: 1574000
APN: 03-19202
- 547 Freedom Trail
- 167 Promise Ln
- 43 Shadowlake Ct
- 21 Hardwood Forest Cir
- 130 Wellington Cir
- 139 Allie Loop
- 156 Allie Loop
- 116 Fox Run Dr
- 108 Bottlebrush Walk
- 102 Coyote Ln
- 121 Fox Run Dr
- 18 Clover Mill Point
- 62 Wellington Cir Unit CARRIAGE GATE
- 62 Wellington Cir
- 215 Bottlebrush Walk
- 217 Bottlebrush Walk
- 219 Bottlebrush Walk
- 64 Wellington Cir
- 176 Allie Loop
- 252 Bottlebrush Walk

