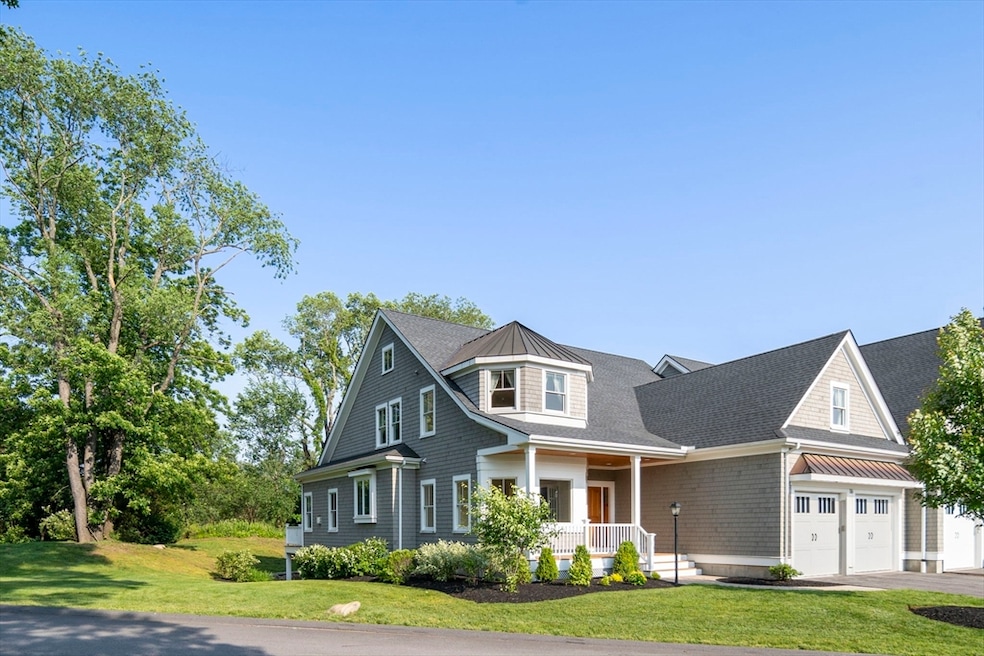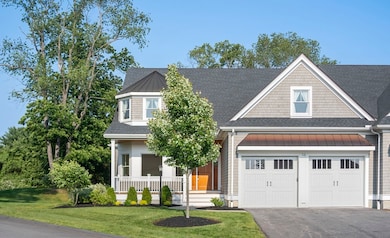16 Pine Hill Rd Unit 16 Wenham, MA 01984
Estimated payment $10,968/month
Highlights
- Golf Course Community
- Custom Closet System
- Property is near public transit
- Active Adult
- Deck
- Cathedral Ceiling
About This Home
Back on market! Buyer's home sale contingency fell through, giving you another opportunity to make this incredible home yours. This 55+ beautiful sun filled home nestled on a quiet cul-de-sac is a must-see! It offers an abundance of windows, soaring vaulted ceilings and sleek hardwood floors throughout.The spacious open concept Living Room/Family Room is ideal for entertaining, while a gas fireplace adds warmth and charm. Two separate sliding glass doors enter out to a large back deck for outdoor relaxation. Primary Bed on 1st floor, custom double walk-in closets, a luxurious bath w/ huge shower, and double vanity. Upgraded kitchen cabinetry & hardware, beautiful quartz countertops & spacious island, ideal for cooking and hosting gatherings. Bosch stainless steel kitchen appliances, 2 wall ovens.The large walk-out basement has high ceilings and lots of space for expansion. Some photos are virtually staged.
Townhouse Details
Home Type
- Townhome
Est. Annual Taxes
- $24,106
Year Built
- Built in 2020
HOA Fees
- $805 Monthly HOA Fees
Parking
- 2 Car Attached Garage
- Tuck Under Parking
- Off-Street Parking
Home Design
- Entry on the 1st floor
- Frame Construction
- Shingle Roof
Interior Spaces
- 2-Story Property
- Coffered Ceiling
- Cathedral Ceiling
- Recessed Lighting
- Decorative Lighting
- French Doors
- Sliding Doors
- Living Room with Fireplace
- Loft
- Basement
- Exterior Basement Entry
- Attic Access Panel
Kitchen
- Oven
- Range with Range Hood
- Microwave
- Freezer
- Dishwasher
- Stainless Steel Appliances
- Kitchen Island
- Upgraded Countertops
Flooring
- Wood
- Ceramic Tile
Bedrooms and Bathrooms
- 3 Bedrooms
- Primary Bedroom on Main
- Custom Closet System
- Dual Closets
- Walk-In Closet
- Dual Vanity Sinks in Primary Bathroom
- Separate Shower
Laundry
- Laundry on main level
- Dryer
- Washer
Outdoor Features
- Deck
- Rain Gutters
- Porch
Schools
- Bessie Buker Elementary School
- Miles River Middle School
- Hamilton/Wenham High School
Utilities
- Whole House Fan
- Forced Air Heating and Cooling System
- 2 Cooling Zones
- 2 Heating Zones
- Heating System Uses Natural Gas
- 220 Volts
- Private Sewer
- High Speed Internet
- Cable TV Available
Additional Features
- End Unit
- Property is near public transit
Listing and Financial Details
- Assessor Parcel Number M:27 B:16 L:36,5041045
Community Details
Overview
- Active Adult
- Association fees include sewer, insurance, maintenance structure, road maintenance, ground maintenance, snow removal, trash
- 24 Units
- Wenham Pines Community
Amenities
- Shops
Recreation
- Golf Course Community
Pet Policy
- Call for details about the types of pets allowed
Map
Home Values in the Area
Average Home Value in this Area
Property History
| Date | Event | Price | List to Sale | Price per Sq Ft |
|---|---|---|---|---|
| 10/22/2025 10/22/25 | Pending | -- | -- | -- |
| 10/17/2025 10/17/25 | Price Changed | $1,550,000 | -2.8% | $407 / Sq Ft |
| 10/10/2025 10/10/25 | For Sale | $1,595,000 | 0.0% | $419 / Sq Ft |
| 08/21/2025 08/21/25 | Pending | -- | -- | -- |
| 08/15/2025 08/15/25 | Price Changed | $1,595,000 | -1.8% | $419 / Sq Ft |
| 07/10/2025 07/10/25 | Price Changed | $1,625,000 | -4.1% | $427 / Sq Ft |
| 06/16/2025 06/16/25 | For Sale | $1,695,000 | -- | $445 / Sq Ft |
Source: MLS Property Information Network (MLS PIN)
MLS Number: 73391474







