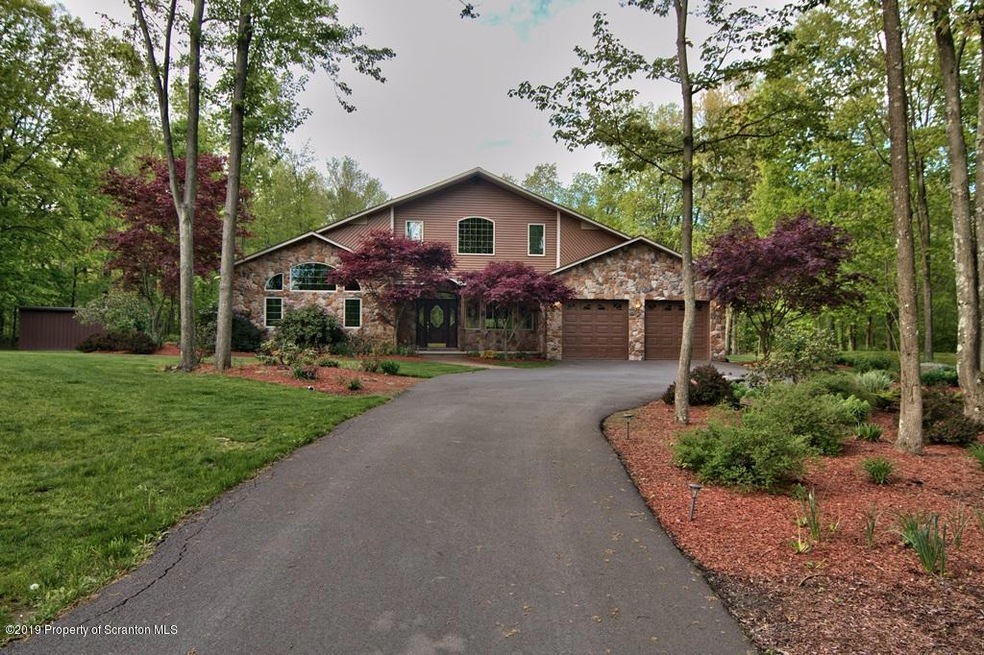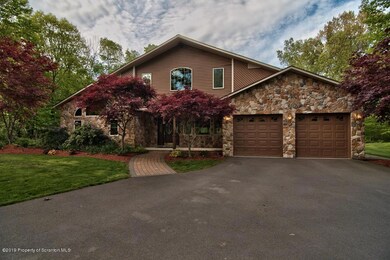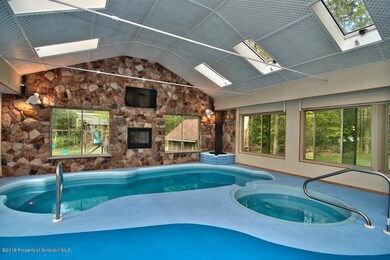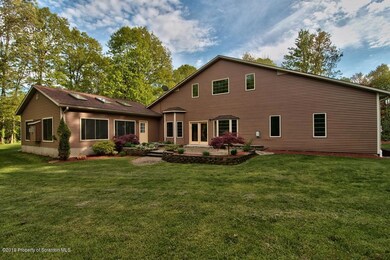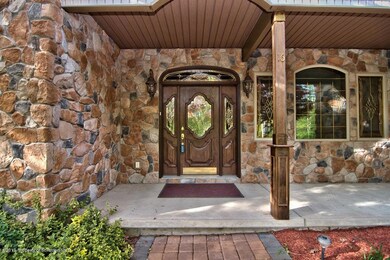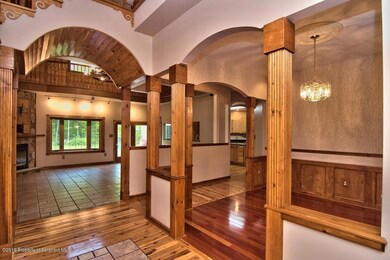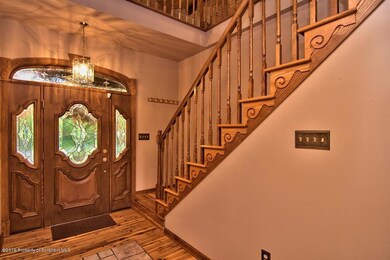
16 Pine Ridge Rd Tunkhannock, PA 18657
Estimated Value: $422,744 - $568,000
Highlights
- In Ground Pool
- Contemporary Architecture
- Wooded Lot
- Deck
- Living Room with Fireplace
- Radiant Floor
About This Home
As of November 2019Custom built Contemporary with outstanding features.Open stairway. Heated radiant floors. Cathedral ceiling , skylights, hardwood & tiled floors .Central air.Alternate heating from outdoor coal furnace, Pool room with hot tub, bath, heated floor,skylights. Barrel ceiling & FP in Master Bedroom. Newer appliances in custom Kit. w/ granite Break fast nook. Pantry.Paver patio w/water feature.Garage w/ heated floor. 3 Bdrm, 2 full & 2 half baths. Landscaped acre plus lot, Baths: 2+ Bath Lev 1,2 Half Lev 1, Beds: 2+ Bed 1st,1 Bed 2nd,Mstr 1st, SqFt Fin - Main: 3003.00, SqFt Fin - 3rd: 0.00, Tax Information: Available, Formal Dining Room: Y, Modern Kitchen: Y, Ultra Modern: Y, SqFt Fin - 2nd: 912.00, Additional Info: All measurements are approximate and not guaranteed.. See attached property description for complete list.
Last Agent to Sell the Property
Coldwell Banker Town & Country Properties License #AB047160L Listed on: 05/17/2019

Last Buyer's Agent
Coldwell Banker Town & Country Properties License #AB047160L Listed on: 05/17/2019

Home Details
Home Type
- Single Family
Est. Annual Taxes
- $5,872
Year Built
- Built in 2004
Lot Details
- 1.16 Acre Lot
- Lot Dimensions are 228x274x158x256
- Cul-De-Sac
- Wooded Lot
Parking
- 2 Car Garage
- Circular Driveway
Home Design
- Contemporary Architecture
- Fire Rated Drywall
- Wood Roof
- Composition Roof
- Vinyl Siding
- Stone
Interior Spaces
- 3,915 Sq Ft Home
- 2-Story Property
- Cathedral Ceiling
- Skylights
- Stone Fireplace
- Gas Fireplace
- Insulated Windows
- Living Room with Fireplace
- 4 Fireplaces
- Storage In Attic
Kitchen
- Eat-In Kitchen
- Electric Oven
- Electric Range
- Microwave
- Dishwasher
- Disposal
Flooring
- Wood
- Radiant Floor
- Tile
Bedrooms and Bathrooms
- 3 Bedrooms
- Walk-In Closet
Laundry
- Dryer
- Washer
Unfinished Basement
- Partial Basement
- Interior and Exterior Basement Entry
- Block Basement Construction
Pool
- In Ground Pool
- Spa
Outdoor Features
- Balcony
- Deck
- Covered patio or porch
- Shed
- Outbuilding
Utilities
- Central Air
- Heating System Uses Coal
- Heating System Uses Propane
- Heat Pump System
- Baseboard Heating
- Hot Water Heating System
- Well
- Septic Tank
- Cable TV Available
Listing and Financial Details
- Assessor Parcel Number 19-012.0-069-02-00-00
Ownership History
Purchase Details
Home Financials for this Owner
Home Financials are based on the most recent Mortgage that was taken out on this home.Purchase Details
Purchase Details
Home Financials for this Owner
Home Financials are based on the most recent Mortgage that was taken out on this home.Similar Homes in Tunkhannock, PA
Home Values in the Area
Average Home Value in this Area
Purchase History
| Date | Buyer | Sale Price | Title Company |
|---|---|---|---|
| Zimmerman Dennis | $350,000 | -- | |
| Mcglynn Lynn M | $250,000 | -- | |
| Mcglynn Thomas M | $325,000 | None Available |
Mortgage History
| Date | Status | Borrower | Loan Amount |
|---|---|---|---|
| Previous Owner | Farber Gary J | $100,000 |
Property History
| Date | Event | Price | Change | Sq Ft Price |
|---|---|---|---|---|
| 11/15/2019 11/15/19 | Sold | $350,000 | -10.2% | $89 / Sq Ft |
| 10/12/2019 10/12/19 | Pending | -- | -- | -- |
| 05/17/2019 05/17/19 | For Sale | $389,900 | +20.0% | $100 / Sq Ft |
| 12/03/2012 12/03/12 | Sold | $325,000 | -8.6% | $86 / Sq Ft |
| 10/11/2012 10/11/12 | Pending | -- | -- | -- |
| 07/15/2012 07/15/12 | For Sale | $355,500 | -- | $94 / Sq Ft |
Tax History Compared to Growth
Tax History
| Year | Tax Paid | Tax Assessment Tax Assessment Total Assessment is a certain percentage of the fair market value that is determined by local assessors to be the total taxable value of land and additions on the property. | Land | Improvement |
|---|---|---|---|---|
| 2025 | $6,629 | $59,270 | $2,610 | $56,660 |
| 2024 | $6,629 | $59,270 | $2,610 | $56,660 |
| 2023 | $6,570 | $59,270 | $2,610 | $56,660 |
| 2022 | $6,481 | $59,270 | $2,610 | $56,660 |
| 2021 | $6,333 | $59,270 | $2,610 | $56,660 |
| 2020 | $6,333 | $59,270 | $2,610 | $56,660 |
| 2019 | $6,105 | $58,225 | $2,610 | $55,615 |
| 2018 | $5,959 | $58,225 | $2,610 | $55,615 |
| 2017 | $5,872 | $0 | $0 | $0 |
| 2016 | -- | $0 | $0 | $0 |
| 2015 | -- | $0 | $0 | $0 |
| 2014 | -- | $0 | $0 | $0 |
Agents Affiliated with this Home
-
Susan DiStadio

Seller's Agent in 2019
Susan DiStadio
Coldwell Banker Town & Country Properties
(570) 240-6161
74 Total Sales
-

Seller's Agent in 2012
Dorreen Manley
Howard Hanna Real Estate
(607) 427-8746
49 Total Sales
-
D
Buyer's Agent in 2012
Doreen Manley
C21 MITCHELL R.E. MONTROSE
Map
Source: Greater Scranton Board of REALTORS®
MLS Number: GSB192289
APN: 19-012.0-069-02-00-00-1
- 31 Zarychta Rd
- 1212 Keelersburg Rd
- 512 Summer Ln
- 0 Lake Catalpa Rd
- 188 Henryk Ln
- 30 Mill Hill Rd
- 101 Manorview Dr
- 7 & 8 Manorview Dr
- 555 Valley View Rd
- 5 Manorview Dr
- 0 Lockville Rd Church Rd Unit 25-1114
- 1079 Sutton Creek Rd
- 0 Keelersburg Rd Unit LotWP001 21956735
- 0 Keelersburg Rd Unit 11362825
- 3637 Tunkhannock Hwy
- 117 Pennsylvania 292
- 144 Evergreen Dr
- 169 Church St
- 28 Dymond Hollow Rd
- 110 Bluegrass Rd
- 16 Pine Ridge Rd
- 24 Pine Ridge Rd
- 8 Pine Ridge Rd
- 14 Pine Ridge Rd
- 14 Pine Ridge Rd
- 15 Pine Ridge Rd
- 5 Pine Ridge Rd
- 1124 Sr 292 E
- 104 Pine Ridge Rd
- 1206 Sr 292 E
- 2314 Monkey Hollow Rd
- 107 Pine Ridge Rd
- 1098 Sr 292 E
- 1092 Sr 292 E
- 1093 Sr 292 E
- 2277 Monkey Hollow Rd
- 117 Pine Ridge Rd
- 1222 Sr 292 E
- 2239 Monkey Hollow Rd
- 2221 Monkey Hollow Rd
