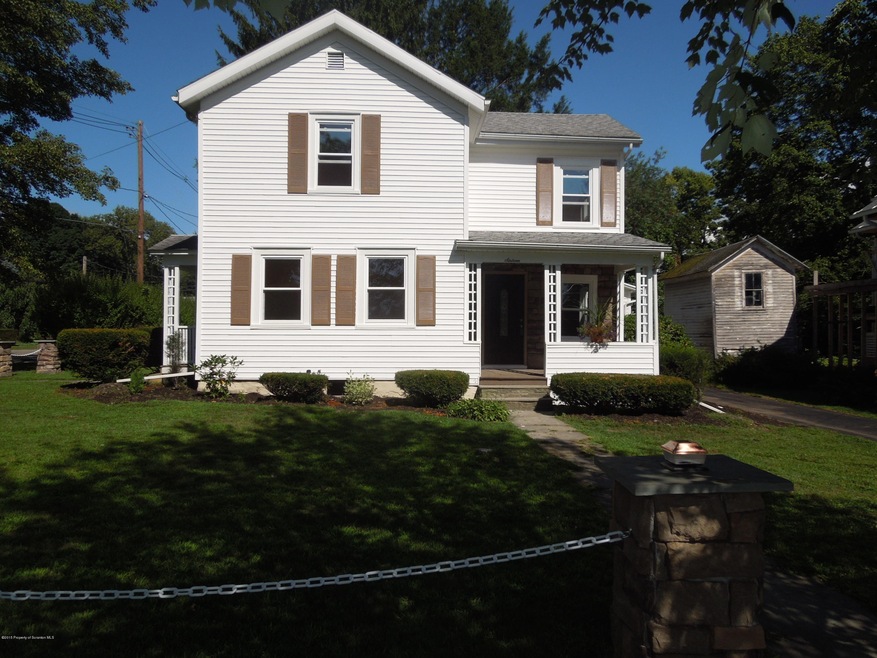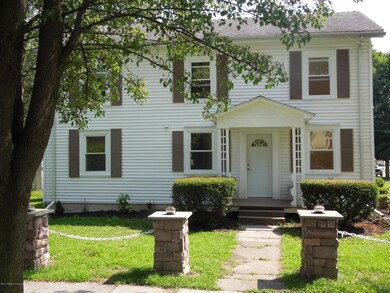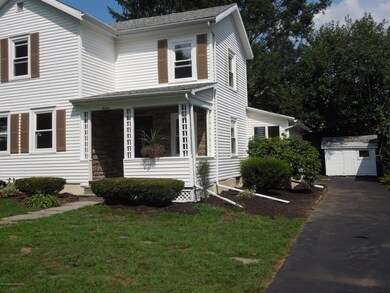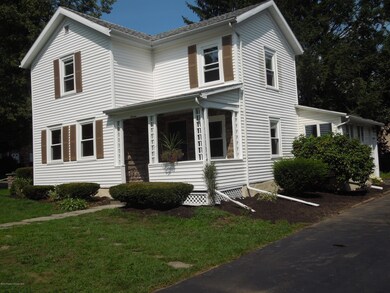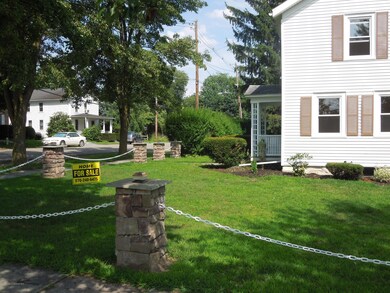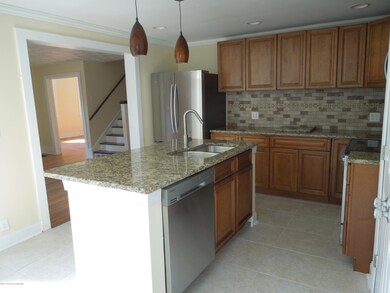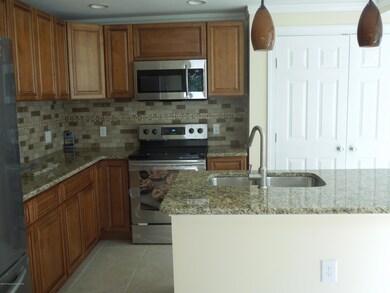
16 Pine St Tunkhannock, PA 18657
Estimated Value: $184,000 - $272,730
Highlights
- Colonial Architecture
- Corner Lot
- Eat-In Kitchen
- Wood Flooring
- Porch
- Shed
About This Home
As of October 20151996 sq. ft., totally remodeled, 4 BR 2 bath Home. Modern kitchen with island, stainless appliances and granite. Master suite and laundry on 1st floor. Baths have custom tile showers. Hardwood flooring and tile throughout.Beautiful home with great curb appeal., Baths: 1 Bath Lev 2,Full Bath - Master, Beds: 1 Bed 1st,2+ Bed 2nd,Mstr 1st, SqFt Fin - Main: 1037.00, SqFt Fin - 3rd: 0.00, Tax Information: Available, Modern Kitchen: Y, SqFt Fin - 2nd: 959.00
Last Listed By
Cindy Morrison
ERA Brady Associates License #RS319422 Listed on: 07/31/2015
Home Details
Home Type
- Single Family
Est. Annual Taxes
- $2,344
Year Built
- Built in 1850
Lot Details
- 9,148 Sq Ft Lot
- Lot Dimensions are 72x101x72x101
- Landscaped
- Corner Lot
- Level Lot
Home Design
- Colonial Architecture
- Asphalt Roof
- Vinyl Siding
- Stone
Interior Spaces
- 1,996 Sq Ft Home
- 2-Story Property
- Ceiling Fan
- Insulated Windows
- Fire and Smoke Detector
- Washer and Gas Dryer Hookup
Kitchen
- Eat-In Kitchen
- Electric Oven
- Electric Range
- Microwave
- Dishwasher
Flooring
- Wood
- Concrete
- Tile
Bedrooms and Bathrooms
- 4 Bedrooms
- 2 Full Bathrooms
Basement
- Basement Fills Entire Space Under The House
- Interior Basement Entry
- Block Basement Construction
- Crawl Space
Parking
- Paved Parking
- Off-Street Parking
Outdoor Features
- Shed
- Porch
Location
- Mineral Rights
- Mineral Rights Excluded
Utilities
- Baseboard Heating
- Oil and Gas Rights
Listing and Financial Details
- Assessor Parcel Number 22-059.1-112-00-00-00
Similar Homes in Tunkhannock, PA
Home Values in the Area
Average Home Value in this Area
Mortgage History
| Date | Status | Borrower | Loan Amount |
|---|---|---|---|
| Closed | The Langdon Group Llc | $50,000 |
Property History
| Date | Event | Price | Change | Sq Ft Price |
|---|---|---|---|---|
| 10/05/2015 10/05/15 | Sold | $150,000 | -6.2% | $75 / Sq Ft |
| 08/22/2015 08/22/15 | Pending | -- | -- | -- |
| 07/31/2015 07/31/15 | For Sale | $159,900 | -- | $80 / Sq Ft |
Tax History Compared to Growth
Tax History
| Year | Tax Paid | Tax Assessment Tax Assessment Total Assessment is a certain percentage of the fair market value that is determined by local assessors to be the total taxable value of land and additions on the property. | Land | Improvement |
|---|---|---|---|---|
| 2025 | $3,429 | $24,470 | $2,950 | $21,520 |
| 2024 | $3,429 | $24,470 | $2,950 | $21,520 |
| 2023 | $3,405 | $24,470 | $2,950 | $21,520 |
| 2022 | $3,368 | $24,470 | $2,950 | $21,520 |
| 2021 | $3,307 | $24,470 | $2,950 | $21,520 |
| 2020 | $3,307 | $24,470 | $2,950 | $21,520 |
| 2019 | $3,258 | $24,470 | $2,950 | $21,520 |
| 2018 | $3,197 | $24,470 | $2,950 | $21,520 |
| 2017 | $3,087 | $0 | $0 | $0 |
| 2016 | -- | $0 | $0 | $0 |
| 2015 | -- | $0 | $0 | $0 |
| 2014 | -- | $0 | $0 | $0 |
Agents Affiliated with this Home
-
C
Seller's Agent in 2015
Cindy Morrison
ERA Brady Associates
-
L
Buyer's Agent in 2015
Linda Post
ERA Brady Associates
Map
Source: Greater Scranton Board of REALTORS®
MLS Number: GSB153806
APN: 22-059.1-112-00-00-00-1
- 31 E Harrison St
- 153 Bridge St
- 5 E Harrison St
- 43 Wyoming Ave
- 115 Dymond Terrace
- 226 Village View Dr
- 819 Hunter Hwy
- 507 Shadowbrook Dr
- 322 Shadowbrook Dr
- 10 Dogwood Dr
- 119 Woodcrest Dr
- 106 Sill Hill Rd
- 53 Chestnut St
- 16 Evergreen Dr
- 197 Highfield Dr
- 126 Ash St
- 3472, State Route 6 W
- 253 Billings Mill Rd
- 16 Alfie Ln
- 0 Meadowood Dr
