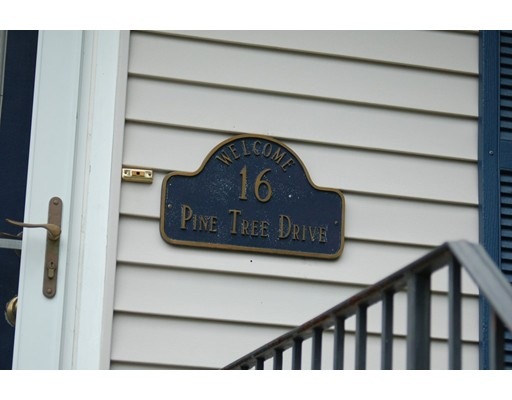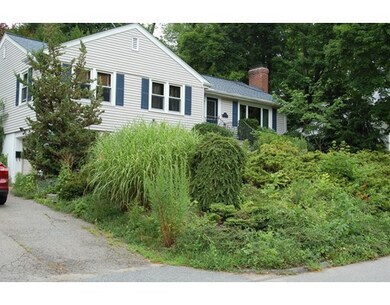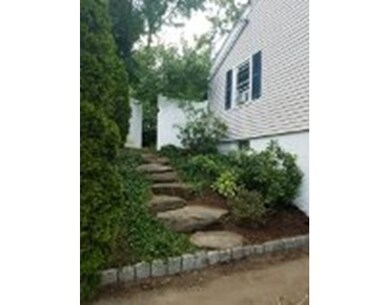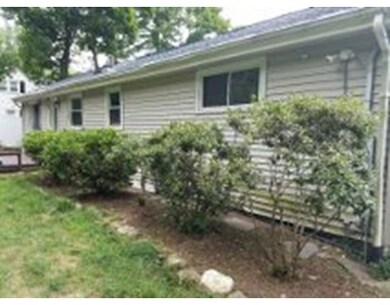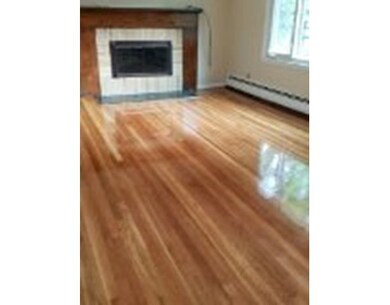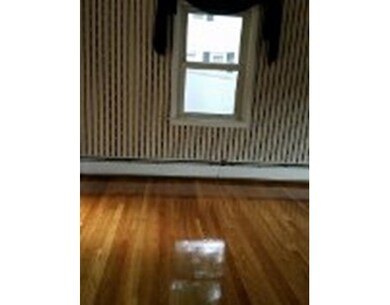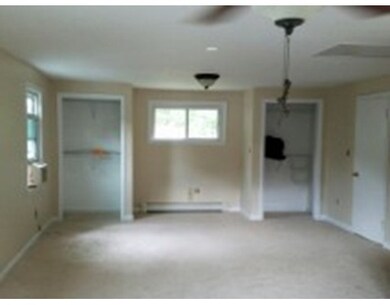
16 Pine Tree Dr Worcester, MA 01609
Salisbury Street NeighborhoodAbout This Home
As of March 2017MOTIVATED SELLER, Fresh coat of paint, new wall-to-wall carpet in huge master bedroom with 3 closets (use to be 2 bedroom can be again), Bright updated Skylight kitchen with loads of cabinets. Fireplace living room open to dinning room -slider to deck and private fenced in yard. Roof redone in 2012, boiler, hot water tank and circuit breakers done in 2008. Lower lever offers fireplace family room, full bathroom and a bonus room can use as office, playroom or storage...Separate laundry area with washer/dryer. Extra refrigerator in lower level.
Last Agent to Sell the Property
MaryAnn E. Jacques
Innovative Real Estate Solutions LLC License #453013226 Listed on: 07/16/2016
Home Details
Home Type
Single Family
Est. Annual Taxes
$5,053
Year Built
1956
Lot Details
0
Listing Details
- Lot Description: Paved Drive, Shared Drive, Fenced/Enclosed
- Property Type: Single Family
- Lead Paint: Unknown
- Year Round: Yes
- Special Features: None
- Property Sub Type: Detached
- Year Built: 1956
Interior Features
- Appliances: Range, Disposal, Refrigerator, Washer, Dryer
- Fireplaces: 2
- Has Basement: Yes
- Fireplaces: 2
- Number of Rooms: 7
- Amenities: Public Transportation, Shopping, Swimming Pool, Park, Highway Access, House of Worship, Private School, Public School, University
- Electric: Circuit Breakers
- Energy: Insulated Windows, Insulated Doors
- Flooring: Wood, Tile, Vinyl, Wall to Wall Carpet
- Insulation: Blown In
- Basement: Full, Partially Finished, Garage Access, Sump Pump
- Bedroom 2: First Floor
- Bathroom #1: First Floor
- Bathroom #2: Basement
- Kitchen: First Floor
- Laundry Room: Basement
- Living Room: First Floor
- Master Bedroom: First Floor
- Master Bedroom Description: Ceiling Fan(s), Closet, Flooring - Wall to Wall Carpet
- Dining Room: First Floor
- Family Room: Basement
- Oth1 Room Name: Bonus Room
- Oth1 Dscrp: Flooring - Wall to Wall Carpet
- Oth2 Room Name: Workshop
- Oth2 Dscrp: Flooring - Vinyl
Exterior Features
- Roof: Asphalt/Fiberglass Shingles
- Construction: Frame
- Exterior: Vinyl
- Exterior Features: Deck, Fenced Yard, Garden Area
- Foundation: Poured Concrete
Garage/Parking
- Garage Parking: Under
- Garage Spaces: 1
- Parking: Off-Street, Tandem, Paved Driveway
- Parking Spaces: 2
Utilities
- Cooling: Window AC
- Heating: Hot Water Baseboard, Oil, Electric
- Hot Water: Electric
- Utility Connections: for Electric Range, for Electric Dryer, Washer Hookup
- Sewer: City/Town Sewer
- Water: City/Town Water
Lot Info
- Assessor Parcel Number: M:20 B:041 L:0034A
- Zoning: RS-10
Multi Family
- Foundation: 1247
- Sq Ft Incl Bsmt: Yes
Ownership History
Purchase Details
Home Financials for this Owner
Home Financials are based on the most recent Mortgage that was taken out on this home.Purchase Details
Home Financials for this Owner
Home Financials are based on the most recent Mortgage that was taken out on this home.Similar Homes in Worcester, MA
Home Values in the Area
Average Home Value in this Area
Purchase History
| Date | Type | Sale Price | Title Company |
|---|---|---|---|
| Not Resolvable | $233,500 | -- | |
| Deed | -- | -- |
Mortgage History
| Date | Status | Loan Amount | Loan Type |
|---|---|---|---|
| Open | $30,000 | Second Mortgage Made To Cover Down Payment | |
| Open | $249,056 | Stand Alone Refi Refinance Of Original Loan | |
| Closed | $239,104 | VA | |
| Previous Owner | $170,000 | Purchase Money Mortgage | |
| Previous Owner | $50,000 | No Value Available | |
| Previous Owner | $139,600 | No Value Available |
Property History
| Date | Event | Price | Change | Sq Ft Price |
|---|---|---|---|---|
| 03/23/2017 03/23/17 | Sold | $233,500 | 0.0% | $102 / Sq Ft |
| 01/25/2017 01/25/17 | Pending | -- | -- | -- |
| 12/01/2016 12/01/16 | Price Changed | $233,500 | -1.7% | $102 / Sq Ft |
| 11/30/2016 11/30/16 | Price Changed | $237,500 | +0.8% | $104 / Sq Ft |
| 11/15/2016 11/15/16 | Price Changed | $235,500 | -1.8% | $103 / Sq Ft |
| 10/19/2016 10/19/16 | Price Changed | $239,900 | -2.5% | $105 / Sq Ft |
| 07/16/2016 07/16/16 | For Sale | $246,100 | +17.2% | $107 / Sq Ft |
| 05/04/2012 05/04/12 | Sold | $210,000 | -4.5% | $168 / Sq Ft |
| 04/14/2012 04/14/12 | Pending | -- | -- | -- |
| 01/27/2012 01/27/12 | Price Changed | $219,900 | -4.3% | $176 / Sq Ft |
| 01/14/2012 01/14/12 | For Sale | $229,900 | -- | $184 / Sq Ft |
Tax History Compared to Growth
Tax History
| Year | Tax Paid | Tax Assessment Tax Assessment Total Assessment is a certain percentage of the fair market value that is determined by local assessors to be the total taxable value of land and additions on the property. | Land | Improvement |
|---|---|---|---|---|
| 2025 | $5,053 | $383,100 | $118,500 | $264,600 |
| 2024 | $4,949 | $359,900 | $118,500 | $241,400 |
| 2023 | $4,791 | $334,100 | $103,100 | $231,000 |
| 2022 | $4,257 | $279,900 | $82,500 | $197,400 |
| 2021 | $4,199 | $257,900 | $66,000 | $191,900 |
| 2020 | $4,034 | $237,300 | $66,000 | $171,300 |
| 2019 | $3,796 | $210,900 | $59,400 | $151,500 |
| 2018 | $3,682 | $194,700 | $59,400 | $135,300 |
| 2017 | $3,742 | $194,700 | $59,400 | $135,300 |
| 2016 | $3,667 | $177,900 | $43,500 | $134,400 |
| 2015 | $3,570 | $177,900 | $43,500 | $134,400 |
| 2014 | $3,476 | $177,900 | $43,500 | $134,400 |
Agents Affiliated with this Home
-
M
Seller's Agent in 2017
MaryAnn E. Jacques
Innovative Real Estate Solutions LLC
-
Janet Dolber
J
Buyer's Agent in 2017
Janet Dolber
DeVries Dolber Realty, LLC
(508) 887-5136
58 Total Sales
-
Barbara Hines

Seller's Agent in 2012
Barbara Hines
Re/Max Vision
(508) 842-3000
4 Total Sales
Map
Source: MLS Property Information Network (MLS PIN)
MLS Number: 72039286
APN: WORC-000020-000041-000034A
- 27 Pine Tree Dr
- 7 Argyle St
- 348 Salisbury St
- 251 Salisbury St
- 15 Montclair Dr
- 11 Hancock Hill Dr
- 14 Hancock Hill Dr
- 132 Institute Rd
- 69 Vassar St
- 3 Suburban Rd
- 9 Dover St
- 6 Newton Ave
- 477 Salisbury St
- 15 Mary Jane Cir
- 31 Lenox St
- 799 Pleasant St
- 44 Berwick St
- 9 Dennison Rd
- 10 Trowbridge Rd
- 18 Balder Rd
