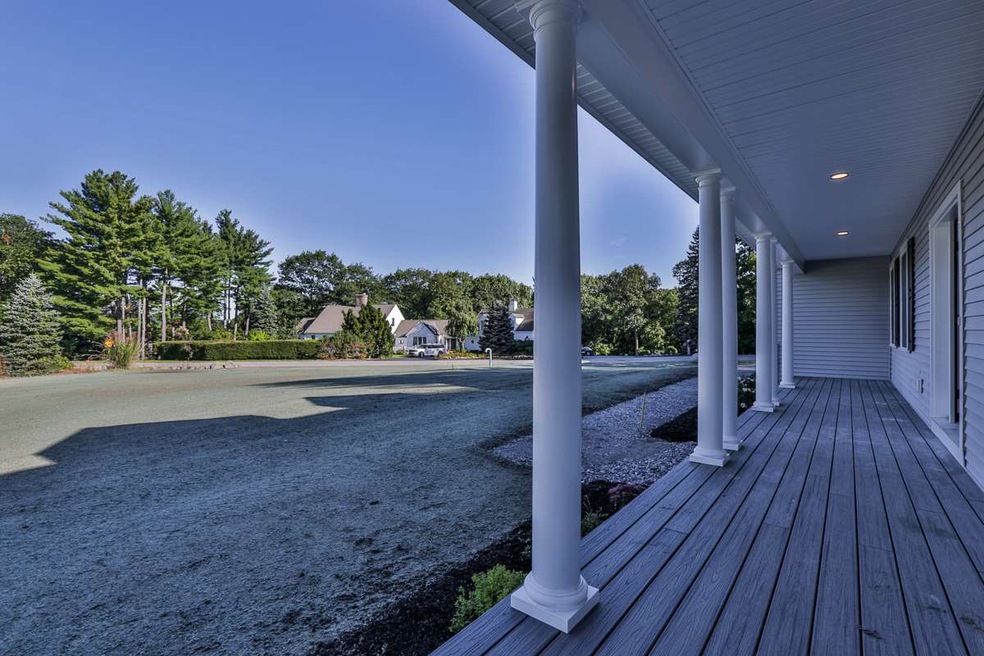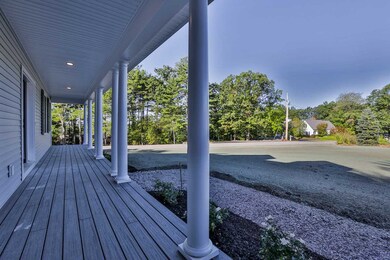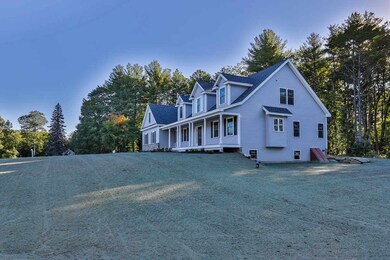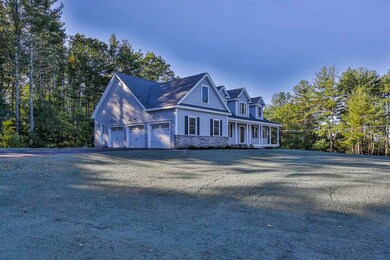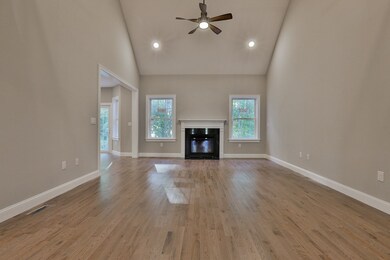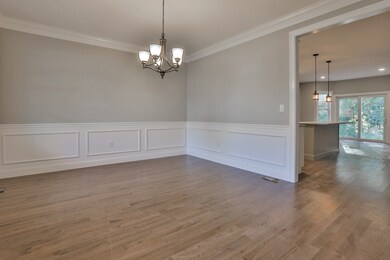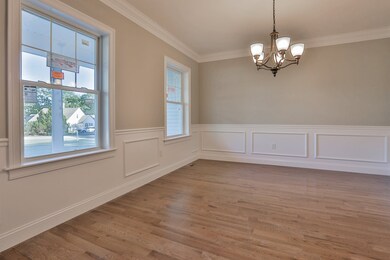
16 Pinnacle Rd Amherst, NH 03031
Highlights
- Newly Remodeled
- Cape Cod Architecture
- Main Floor Bedroom
- Wilkins Elementary School Rated A
- Wood Flooring
- 3 Car Direct Access Garage
About This Home
As of February 2019Brand New Luxury Living with Hard to find 1st floor master! Vaulted ceilings, Gas fireplace, Massive master bath with walk-in shower and soaking tub, Walk in master Closet. Hardwood floors , 1st floor laundry 3 car garage. Open kitchen with island, formal dining room. ready in under 30 days!
Last Agent to Sell the Property
Century 21 Cardinal License #063291 Listed on: 07/13/2018

Home Details
Home Type
- Single Family
Est. Annual Taxes
- $17,512
Year Built
- Built in 2018 | Newly Remodeled
Lot Details
- 0.75 Acre Lot
- Lot Sloped Up
- Property is zoned RR
Parking
- 3 Car Direct Access Garage
- Automatic Garage Door Opener
Home Design
- Cape Cod Architecture
- Concrete Foundation
- Wood Frame Construction
- Architectural Shingle Roof
- Vinyl Siding
- Stone Exterior Construction
Interior Spaces
- 2-Story Property
- Laundry on main level
- Property Views
Flooring
- Wood
- Carpet
- Tile
Bedrooms and Bathrooms
- 3 Bedrooms
- Main Floor Bedroom
- Bathroom on Main Level
Basement
- Basement Fills Entire Space Under The House
- Interior Basement Entry
Accessible Home Design
- Hard or Low Nap Flooring
Schools
- Souhegan High School
Utilities
- Forced Air Heating System
- Heating System Uses Gas
- 200+ Amp Service
- Drilled Well
- Liquid Propane Gas Water Heater
- Septic Tank
Listing and Financial Details
- Legal Lot and Block 011 / 074
Ownership History
Purchase Details
Home Financials for this Owner
Home Financials are based on the most recent Mortgage that was taken out on this home.Purchase Details
Home Financials for this Owner
Home Financials are based on the most recent Mortgage that was taken out on this home.Purchase Details
Home Financials for this Owner
Home Financials are based on the most recent Mortgage that was taken out on this home.Similar Homes in Amherst, NH
Home Values in the Area
Average Home Value in this Area
Purchase History
| Date | Type | Sale Price | Title Company |
|---|---|---|---|
| Warranty Deed | $625,000 | -- | |
| Warranty Deed | $125,000 | -- | |
| Warranty Deed | $110,000 | -- |
Mortgage History
| Date | Status | Loan Amount | Loan Type |
|---|---|---|---|
| Open | $562,500 | Purchase Money Mortgage | |
| Previous Owner | $425,000 | Commercial | |
| Previous Owner | $160,400 | Unknown | |
| Previous Owner | $112,000 | New Conventional |
Property History
| Date | Event | Price | Change | Sq Ft Price |
|---|---|---|---|---|
| 02/27/2019 02/27/19 | Sold | $625,000 | 0.0% | $231 / Sq Ft |
| 02/27/2019 02/27/19 | Sold | $625,000 | -2.0% | $231 / Sq Ft |
| 01/20/2019 01/20/19 | Pending | -- | -- | -- |
| 01/19/2019 01/19/19 | Pending | -- | -- | -- |
| 11/29/2018 11/29/18 | Price Changed | $637,592 | 0.0% | $236 / Sq Ft |
| 11/27/2018 11/27/18 | Price Changed | $637,592 | -1.9% | $236 / Sq Ft |
| 10/09/2018 10/09/18 | For Sale | $649,900 | 0.0% | $240 / Sq Ft |
| 07/13/2018 07/13/18 | For Sale | $649,900 | +490.8% | $240 / Sq Ft |
| 10/28/2016 10/28/16 | Sold | $110,000 | -30.8% | -- |
| 01/03/2016 01/03/16 | Pending | -- | -- | -- |
| 12/22/2015 12/22/15 | For Sale | $159,000 | -- | -- |
Tax History Compared to Growth
Tax History
| Year | Tax Paid | Tax Assessment Tax Assessment Total Assessment is a certain percentage of the fair market value that is determined by local assessors to be the total taxable value of land and additions on the property. | Land | Improvement |
|---|---|---|---|---|
| 2024 | $17,512 | $763,700 | $137,500 | $626,200 |
| 2023 | $16,710 | $763,700 | $137,500 | $626,200 |
| 2022 | $16,137 | $763,700 | $137,500 | $626,200 |
| 2021 | $16,274 | $763,700 | $137,500 | $626,200 |
| 2020 | $15,399 | $540,700 | $110,000 | $430,700 |
| 2019 | $14,577 | $540,700 | $110,000 | $430,700 |
| 2018 | $3,268 | $120,000 | $110,000 | $10,000 |
| 2017 | $2,861 | $110,000 | $110,000 | $0 |
| 2016 | $176 | $7,000 | $7,000 | $0 |
| 2015 | $273 | $10,300 | $9,100 | $1,200 |
| 2014 | $275 | $10,300 | $9,100 | $1,200 |
| 2013 | $241 | $9,100 | $9,100 | $0 |
Agents Affiliated with this Home
-
William Brown
W
Seller's Agent in 2019
William Brown
Century 21 Cardinal
(603) 459-4059
5 in this area
30 Total Sales
-
William Moseley
W
Seller Co-Listing Agent in 2019
William Moseley
Century 21 Cardinal
(603) 889-3233
5 Total Sales
-
Nancy Pomerleau

Seller's Agent in 2016
Nancy Pomerleau
BHHS Verani Amherst
(603) 496-4517
12 in this area
31 Total Sales
Map
Source: PrimeMLS
MLS Number: 4706667
APN: AMHS-000006-000074-000011
- 18 Dream Lake Dr
- 16 Dream Lake Dr
- 2 Parker Farm Ln
- 15 Milford St
- 4 Milford St
- 2 MacK Hill Rd
- 73 MacK Hill Rd
- 76 MacK Hill Rd
- 26 Middle St
- 1B Debbie Ln
- 1A Debbie Ln
- 135 Amherst St Unit 28
- 135 Amherst St Unit 23
- 23 Bloody Brook Rd
- 3 Victoria Ridge
- 16 Storybrook Ln
- 24 Holly Hill Dr
- 3 Beechtree Way
- 1 Brimstone Hill Rd
- 7 Miles Rd
