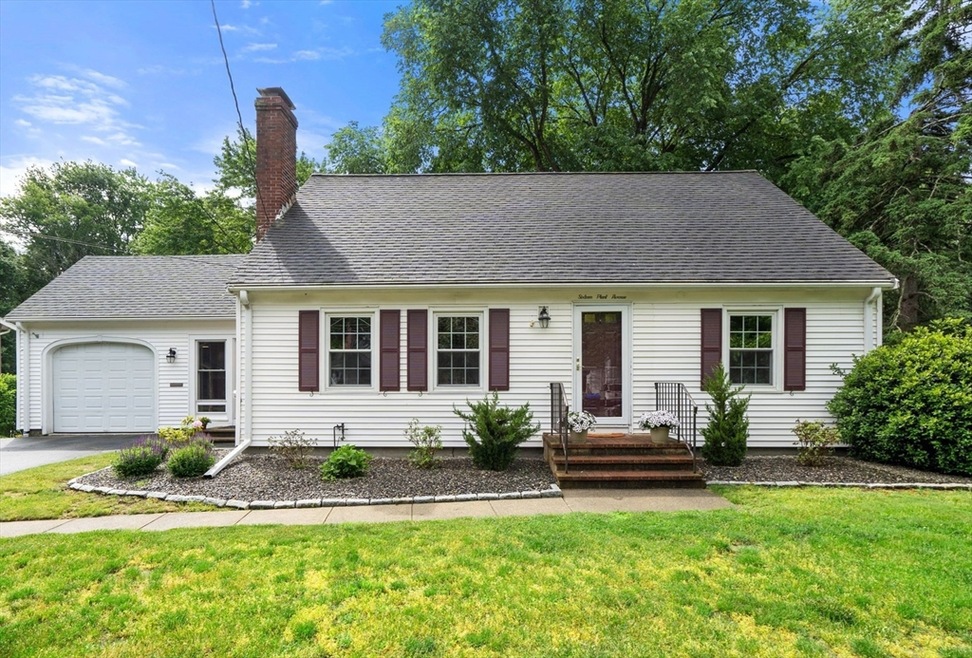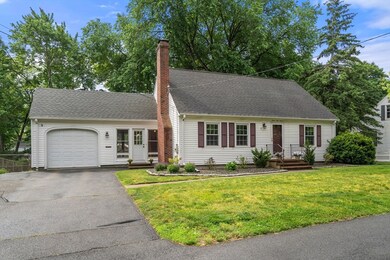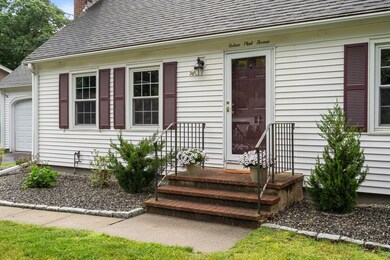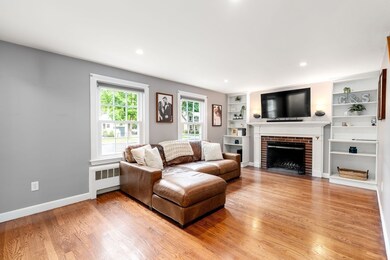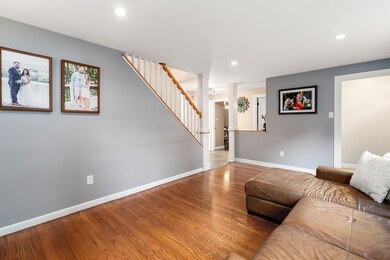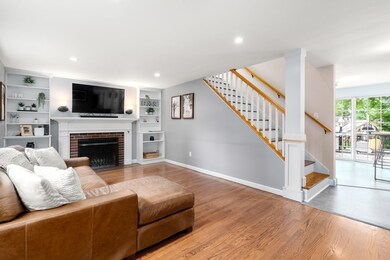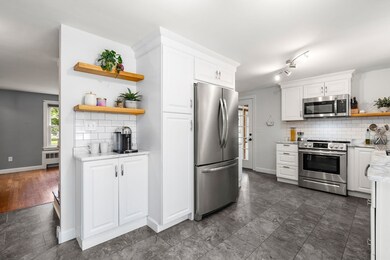
16 Plant Ave Hudson, MA 01749
Highlights
- Cape Cod Architecture
- Wood Flooring
- Solid Surface Countertops
- Deck
- Main Floor Primary Bedroom
- No HOA
About This Home
As of July 2024This Quintessential NE Cape is the definition of charm & curb appeal! The mudroom entry area adds practicality and a cozy spot to enjoy your morning coffee. The newly renovated kitchen boasting high-end appliances is sure to be a cook’s delight. The upgraded Azek deck is a wonderful spot for all your warm weather gatherings & is in the shadow of a rarely found majestic 200+ year old Elm tree. Fenced in yard. The 1st flr layout offers convenience w/2 bedrooms, full bath, fplcd living room w/built-ins, perfect for those cool evenings. The 2nd flr offers an alternate primary BR w/ample storage, an addl great feature. Newly installed efficient mini splits for heating/cooling not only ensure comfort but also help in conserving energy. Hudson's vibrant downtown scene w/its shops & restaurants adds to the allure of the location. Mins away from 495 is a commuter's dream indeed! This home combines modern amenities w/classic charm in a fantastic nbrhood. Don’t miss this very special offering.
Last Agent to Sell the Property
Eric Ahearn
Fireside Real Estate Listed on: 06/06/2024
Home Details
Home Type
- Single Family
Est. Annual Taxes
- $7,133
Year Built
- Built in 1955
Lot Details
- 0.29 Acre Lot
- Near Conservation Area
- Fenced Yard
- Fenced
- Level Lot
- Property is zoned SA8
Parking
- 1 Car Attached Garage
- Driveway
- Open Parking
- Off-Street Parking
Home Design
- Cape Cod Architecture
- Shingle Roof
- Concrete Perimeter Foundation
Interior Spaces
- 1,848 Sq Ft Home
- Ceiling Fan
- French Doors
- Sliding Doors
- Living Room with Fireplace
- Home Office
Kitchen
- Range
- Microwave
- ENERGY STAR Qualified Refrigerator
- Dishwasher
- Stainless Steel Appliances
- Solid Surface Countertops
- Disposal
Flooring
- Wood
- Wall to Wall Carpet
- Ceramic Tile
- Vinyl
Bedrooms and Bathrooms
- 3 Bedrooms
- Primary Bedroom on Main
- Walk-In Closet
- 3 Full Bathrooms
- Double Vanity
- Bathtub with Shower
Laundry
- ENERGY STAR Qualified Dryer
- ENERGY STAR Qualified Washer
Partially Finished Basement
- Walk-Out Basement
- Exterior Basement Entry
- Laundry in Basement
Outdoor Features
- Deck
- Outdoor Storage
Schools
- Hhs/Amsa High School
Utilities
- Ductless Heating Or Cooling System
- 3 Cooling Zones
- 3 Heating Zones
- Heating System Uses Oil
- Baseboard Heating
- 200+ Amp Service
- Water Heater
Listing and Financial Details
- Assessor Parcel Number M:0018 B:0000 L:0036,539497
Community Details
Recreation
- Park
- Jogging Path
Additional Features
- No Home Owners Association
- Shops
Ownership History
Purchase Details
Home Financials for this Owner
Home Financials are based on the most recent Mortgage that was taken out on this home.Purchase Details
Purchase Details
Home Financials for this Owner
Home Financials are based on the most recent Mortgage that was taken out on this home.Purchase Details
Home Financials for this Owner
Home Financials are based on the most recent Mortgage that was taken out on this home.Similar Homes in Hudson, MA
Home Values in the Area
Average Home Value in this Area
Purchase History
| Date | Type | Sale Price | Title Company |
|---|---|---|---|
| Not Resolvable | $363,000 | -- | |
| Quit Claim Deed | -- | -- | |
| Quit Claim Deed | -- | -- | |
| Not Resolvable | $233,000 | -- | |
| Deed | $252,000 | -- | |
| Quit Claim Deed | -- | -- | |
| Deed | $252,000 | -- |
Mortgage History
| Date | Status | Loan Amount | Loan Type |
|---|---|---|---|
| Open | $455,000 | Purchase Money Mortgage | |
| Closed | $455,000 | Purchase Money Mortgage | |
| Closed | $326,050 | Stand Alone Refi Refinance Of Original Loan | |
| Closed | $345,850 | FHA | |
| Previous Owner | $221,350 | New Conventional | |
| Previous Owner | $195,200 | Purchase Money Mortgage |
Property History
| Date | Event | Price | Change | Sq Ft Price |
|---|---|---|---|---|
| 07/16/2024 07/16/24 | Sold | $650,000 | 0.0% | $352 / Sq Ft |
| 06/13/2024 06/13/24 | Pending | -- | -- | -- |
| 06/06/2024 06/06/24 | For Sale | $650,000 | +179.0% | $352 / Sq Ft |
| 12/21/2012 12/21/12 | Sold | $233,000 | 0.0% | $242 / Sq Ft |
| 11/30/2012 11/30/12 | Pending | -- | -- | -- |
| 10/18/2012 10/18/12 | For Sale | $233,000 | -- | $242 / Sq Ft |
Tax History Compared to Growth
Tax History
| Year | Tax Paid | Tax Assessment Tax Assessment Total Assessment is a certain percentage of the fair market value that is determined by local assessors to be the total taxable value of land and additions on the property. | Land | Improvement |
|---|---|---|---|---|
| 2025 | $7,436 | $535,700 | $175,600 | $360,100 |
| 2024 | $7,133 | $509,500 | $159,600 | $349,900 |
| 2023 | $6,461 | $442,500 | $153,400 | $289,100 |
| 2022 | $5,857 | $369,300 | $139,500 | $229,800 |
| 2021 | $12,732 | $349,500 | $132,900 | $216,600 |
| 2020 | $4,868 | $346,800 | $130,200 | $216,600 |
| 2019 | $5,404 | $317,300 | $130,200 | $187,100 |
| 2018 | $4,989 | $297,800 | $124,000 | $173,800 |
| 2017 | $4,853 | $277,300 | $118,200 | $159,100 |
| 2016 | $4,513 | $261,000 | $118,200 | $142,800 |
| 2015 | $4,090 | $236,800 | $118,200 | $118,600 |
| 2014 | $3,946 | $226,500 | $103,500 | $123,000 |
Agents Affiliated with this Home
-
E
Seller's Agent in 2024
Eric Ahearn
Fireside Real Estate
3 Total Sales
-

Buyer's Agent in 2024
Stephanie Stuchlik
Keller Williams Pinnacle MetroWest
(508) 380-5795
72 Total Sales
-
M
Seller's Agent in 2012
Mary McParland
McParland Realty
(508) 873-2037
29 Total Sales
-
T
Buyer's Agent in 2012
Tony Aponte
Results Realty
(774) 245-1030
27 Total Sales
Map
Source: MLS Property Information Network (MLS PIN)
MLS Number: 73248609
APN: HUDS-000018-000000-000036
- 22 Plant Ave
- 32 Carter St
- 38 O'Neil St
- 55 Cottage St
- 7 Coolidge St
- 3 Highland Park Ave
- 17 Richard Rd
- 8 Felton St
- 110 River St
- 35 Pope St Unit 2
- 12 Crump St
- 8 Julian Ln
- 64 Park St
- 168 River Rd E Unit Lot 2
- 168 River Rd E Unit Lot 6
- 168 River Rd E Unit Lot 15A
- 168 River Rd E Unit Lot 11
- 168 River Rd E Unit Lot 3
- 168 River Rd E Unit Lot 5
- 315 Central St
