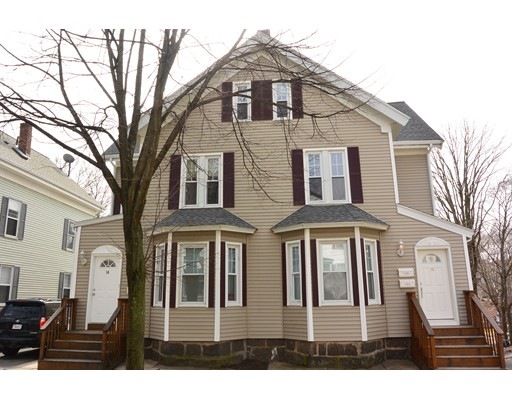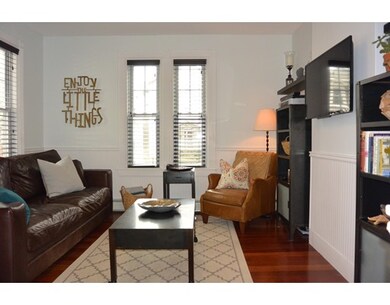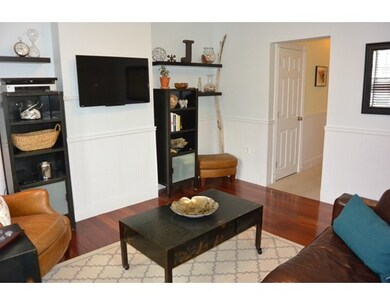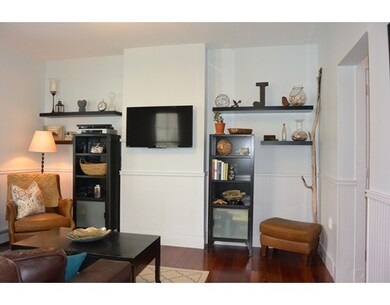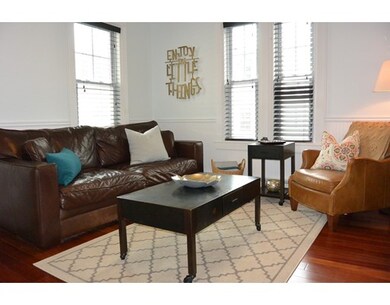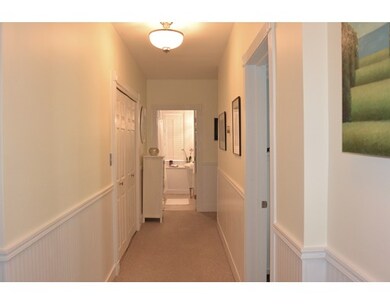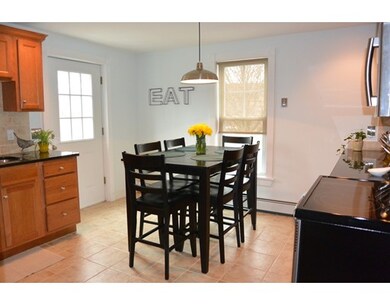
16 Pleasant St Unit B Beverly, MA 01915
Downtown Beverly NeighborhoodAbout This Home
As of November 2018Space, style and location - this completely updated 3 bedroom townhouse has it all! You won't find a more meticulously maintained unit in the price range & you need to do nothing more than move in. So well located, its sits on a pretty tree-lined street, close to all of Beverly's quaint shops & famous restaurants, not far from commuter rail & Ocean (check out famous Lynch Park!) & your backyard is beautiful Ahearn Park. The Living Room boasts cherry wood floors & wainscoting. SS & granite Kitchen has travertine tile backsplash & under cabinet lighting & leads to a lovely deck overlooking the park. There are 3 very spacious bedrooms, especially the the 3rd floor bedroom with nice sized closet. Add'l amenities include energy efficient thermal windows & doors, NEST thermostat, fresh interior paint in beautiful designer colors, in-unit laundry, great closet space, low condo fee INCLUDES HEAT, 2 parking spaces & young appliances-Dishwasher and Stove less than 1 year old. Fantastic unit!
Property Details
Home Type
Condominium
Est. Annual Taxes
$4,667
Year Built
1900
Lot Details
0
Listing Details
- Unit Level: 2
- Unit Placement: Upper, Top/Penthouse, End
- Property Type: Condominium/Co-Op
- Other Agent: 1.00
- Lead Paint: Unknown
- Special Features: None
- Property Sub Type: Condos
- Year Built: 1900
Interior Features
- Appliances: Range, Dishwasher, Disposal, Microwave, Refrigerator, Washer, Dryer
- Has Basement: Yes
- Number of Rooms: 5
- Amenities: Public Transportation, Shopping, Park, Golf Course, Medical Facility, Laundromat, House of Worship, Marina, Private School, Public School, T-Station
- Electric: Circuit Breakers
- Energy: Insulated Windows, Storm Doors, Prog. Thermostat
- Flooring: Wood, Tile, Wall to Wall Carpet
- Insulation: Partial
- Bedroom 2: Second Floor, 13X12
- Bedroom 3: Third Floor, 15X14
- Bathroom #1: Second Floor
- Kitchen: Second Floor, 13X12
- Laundry Room: Second Floor
- Living Room: Second Floor, 13X12
- Master Bedroom: Second Floor, 15X12
- Master Bedroom Description: Flooring - Wall to Wall Carpet
- No Living Levels: 2
Exterior Features
- Roof: Asphalt/Fiberglass Shingles
- Construction: Frame
- Exterior: Vinyl
- Exterior Unit Features: Deck, Fenced Yard, Gutters
- Beach Ownership: Public
Garage/Parking
- Parking: Off-Street, Paved Driveway
- Parking Spaces: 2
Utilities
- Heating: Hot Water Baseboard, Oil
- Heat Zones: 1
- Utility Connections: for Electric Range, for Electric Dryer, Washer Hookup
- Sewer: City/Town Sewer
- Water: City/Town Water
Condo/Co-op/Association
- Association Fee Includes: Heat, Water, Sewer, Master Insurance
- Management: Owner Association
- Pets Allowed: Yes w/ Restrictions
- No Units: 4
- Unit Building: B
Fee Information
- Fee Interval: Monthly
Schools
- High School: Bhs
Lot Info
- Zoning: RHD
Similar Home in Beverly, MA
Home Values in the Area
Average Home Value in this Area
Property History
| Date | Event | Price | Change | Sq Ft Price |
|---|---|---|---|---|
| 11/29/2018 11/29/18 | Sold | $293,000 | +4.6% | $245 / Sq Ft |
| 10/28/2018 10/28/18 | Pending | -- | -- | -- |
| 10/23/2018 10/23/18 | For Sale | $280,000 | +7.7% | $235 / Sq Ft |
| 05/13/2016 05/13/16 | Sold | $260,000 | +2.0% | $218 / Sq Ft |
| 03/26/2016 03/26/16 | Pending | -- | -- | -- |
| 03/17/2016 03/17/16 | For Sale | $254,900 | -- | $213 / Sq Ft |
Tax History Compared to Growth
Tax History
| Year | Tax Paid | Tax Assessment Tax Assessment Total Assessment is a certain percentage of the fair market value that is determined by local assessors to be the total taxable value of land and additions on the property. | Land | Improvement |
|---|---|---|---|---|
| 2025 | $4,667 | $424,700 | $0 | $424,700 |
| 2024 | $4,417 | $393,300 | $0 | $393,300 |
| 2023 | $4,073 | $361,700 | $0 | $361,700 |
| 2022 | $4,148 | $340,800 | $0 | $340,800 |
| 2021 | $4,040 | $318,100 | $0 | $318,100 |
| 2020 | $3,771 | $293,900 | $0 | $293,900 |
| 2019 | $3,646 | $276,000 | $0 | $276,000 |
| 2018 | $3,518 | $258,700 | $0 | $258,700 |
| 2017 | $3,547 | $248,400 | $0 | $248,400 |
| 2016 | $3,277 | $227,700 | $0 | $227,700 |
Agents Affiliated with this Home
-
D
Seller's Agent in 2018
Deborah Rouine
Coldwell Banker Realty - Manchester
2 in this area
9 Total Sales
-

Buyer's Agent in 2018
Melissa Addis
Buyers Choice Realty
(617) 875-0990
1 in this area
53 Total Sales
-
A
Seller's Agent in 2016
Angie Sciarappa
North Star RE Agents, LLC
105 Total Sales
Map
Source: MLS Property Information Network (MLS PIN)
MLS Number: 71973613
APN: BEVE M:0005 B:0111 L:
- 50 Rantoul St Unit 306S
- 18 Rantoul St
- 16 Rantoul St
- 36 Wallis St Unit 4
- 7 Cox Ct
- 46 Federal St
- 79 Lothrop St
- 19 Pond St
- 348 Rantoul St Unit 305
- 28 Mechanic St
- 56 Bridge St
- 69 Hale St Unit 1
- 10 Hobart Ave
- 70 Chase St
- 343 Cabot St
- 30 Dolloff Ave
- 11 Rice St Unit 1
- 12 Planters St
- 10 Mckinley Ave
- 110 Essex St
