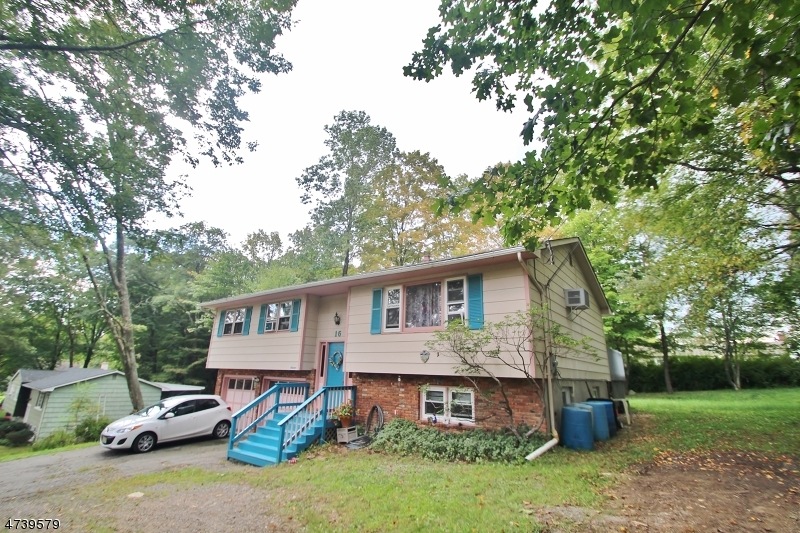
$455,000
- 4 Beds
- 2 Baths
- 18 Pawnee Trail
- Oak Ridge, NJ
Welcome home to this charming 4-bedroom, 2-bath residence in the picturesque community of Oak Ridge. The main level of this home features a spacious country kitchen with an eat in area, a large living room, three generously sized bedrooms with beautiful hardwood floors, and an updated bathroom. The lower level offers even more versatility, with a large recreation room, a fourth bedroom, a newer
Christine Bond Weichert Realtors, Sparta
