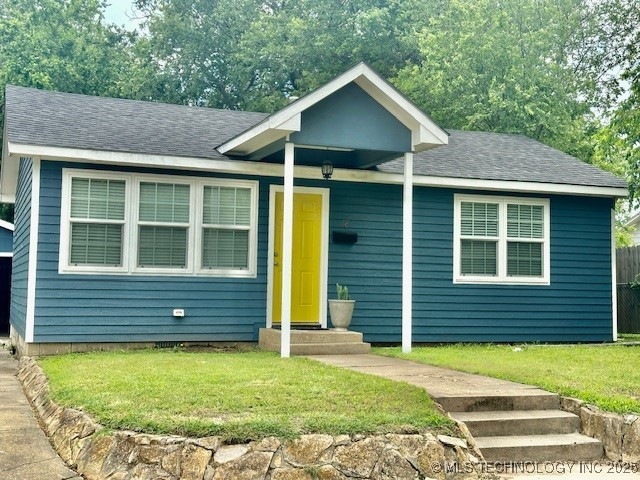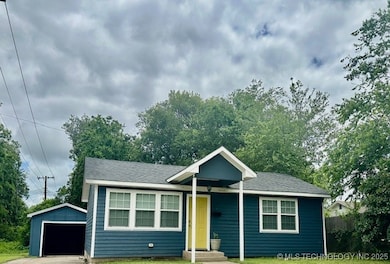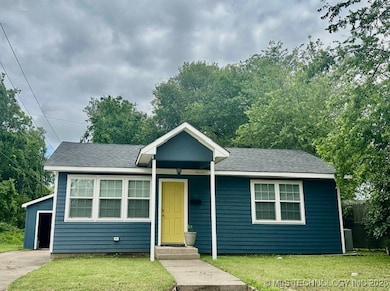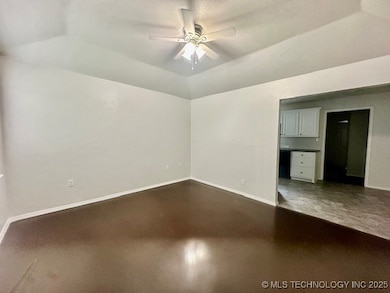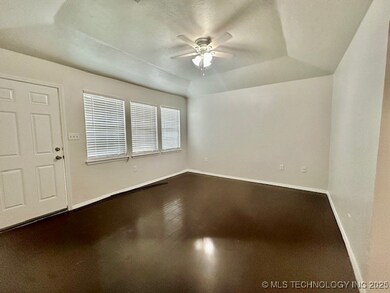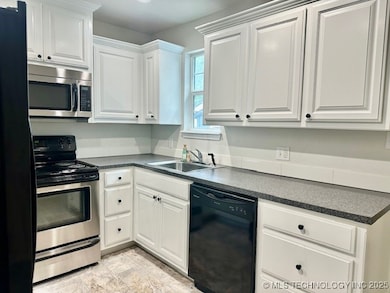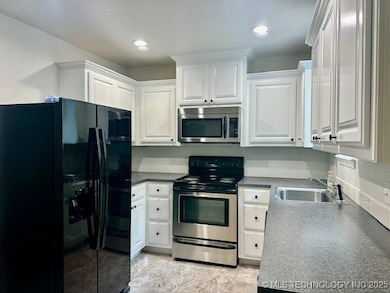
16 Q St SW Ardmore, OK 73401
Estimated payment $898/month
Total Views
341
3
Beds
2
Baths
1,045
Sq Ft
$151
Price per Sq Ft
Highlights
- Mature Trees
- Granite Countertops
- Covered patio or porch
- Wood Flooring
- No HOA
- 4-minute walk to Jean Neustadt Heritage Park
About This Home
GREAT LITTLE STARTER HOME WITH FENCED BACKYARD!!! RECENT UPDATES INCLUDE: Interior and exterior paint, window replacements, carpet in master bathroom, fridge, dishwasher in kitchen. Call today to SEE
Home Details
Home Type
- Single Family
Est. Annual Taxes
- $265
Year Built
- Built in 1942
Lot Details
- 4,792 Sq Ft Lot
- West Facing Home
- Chain Link Fence
- Mature Trees
Parking
- 1 Car Garage
- Gravel Driveway
Home Design
- Wood Frame Construction
- Fiberglass Roof
- Wood Siding
- Asphalt
Interior Spaces
- 1,045 Sq Ft Home
- 1-Story Property
- Vinyl Clad Windows
- Insulated Doors
- Crawl Space
- Fire and Smoke Detector
- Electric Dryer Hookup
Kitchen
- Oven
- Stove
- Range
- Dishwasher
- Granite Countertops
Flooring
- Wood
- Carpet
Bedrooms and Bathrooms
- 3 Bedrooms
- 2 Full Bathrooms
Schools
- Charles Evans Elementary School
- Ardmore Middle School
- Ardmore High School
Utilities
- Zoned Heating and Cooling
- Heating System Uses Gas
- Gas Water Heater
Additional Features
- Energy-Efficient Doors
- Covered patio or porch
Community Details
- No Home Owners Association
- Ardmore City Subdivision
Map
Create a Home Valuation Report for This Property
The Home Valuation Report is an in-depth analysis detailing your home's value as well as a comparison with similar homes in the area
Home Values in the Area
Average Home Value in this Area
Tax History
| Year | Tax Paid | Tax Assessment Tax Assessment Total Assessment is a certain percentage of the fair market value that is determined by local assessors to be the total taxable value of land and additions on the property. | Land | Improvement |
|---|---|---|---|---|
| 2024 | $262 | $2,659 | $733 | $1,926 |
| 2023 | $250 | $2,532 | $730 | $1,802 |
| 2022 | $231 | $2,412 | $727 | $1,685 |
| 2021 | $232 | $2,297 | $724 | $1,573 |
| 2020 | $218 | $2,188 | $720 | $1,468 |
| 2019 | $202 | $2,084 | $720 | $1,364 |
| 2018 | $196 | $1,984 | $720 | $1,264 |
| 2017 | $173 | $1,890 | $720 | $1,170 |
| 2016 | $168 | $1,800 | $720 | $1,080 |
| 2015 | $235 | $3,063 | $192 | $2,871 |
| 2014 | $224 | $2,917 | $192 | $2,725 |
Source: Public Records
Property History
| Date | Event | Price | Change | Sq Ft Price |
|---|---|---|---|---|
| 05/30/2025 05/30/25 | Pending | -- | -- | -- |
| 05/27/2025 05/27/25 | For Sale | $157,900 | -- | $151 / Sq Ft |
Source: MLS Technology
Purchase History
| Date | Type | Sale Price | Title Company |
|---|---|---|---|
| Warranty Deed | $13,000 | None Available | |
| Quit Claim Deed | -- | -- |
Source: Public Records
Mortgage History
| Date | Status | Loan Amount | Loan Type |
|---|---|---|---|
| Open | $46,431 | New Conventional | |
| Closed | $51,826 | Commercial | |
| Closed | $40,639 | Commercial | |
| Closed | $20,160 | Unknown |
Source: Public Records
Similar Homes in Ardmore, OK
Source: MLS Technology
MLS Number: 2522651
APN: 0010-00-346-006-0-001-00
Nearby Homes
- 1508 W Main St
- 1661 Bixby St
- 1423 Bixby Ave SW
- 1319 Bixby St
- 5 Fire Water Dr
- 4 Fire Water Dr
- 0 N Commerce St Unit 2517610
- 1731 Tower Dr
- 1705 Tower Dr
- 1109 McLish Ave SW
- 1501 3rd Ave SW
- 1223 Stanley St SW
- 1317 3rd Ave SW
- 509 4th Ave NW
- 1112 Bixby St
- 1414 3rd Ave SW
- 1013 W Main St
- 1006 McLish St
- 1009 W Main St
- 1004 McLish St
