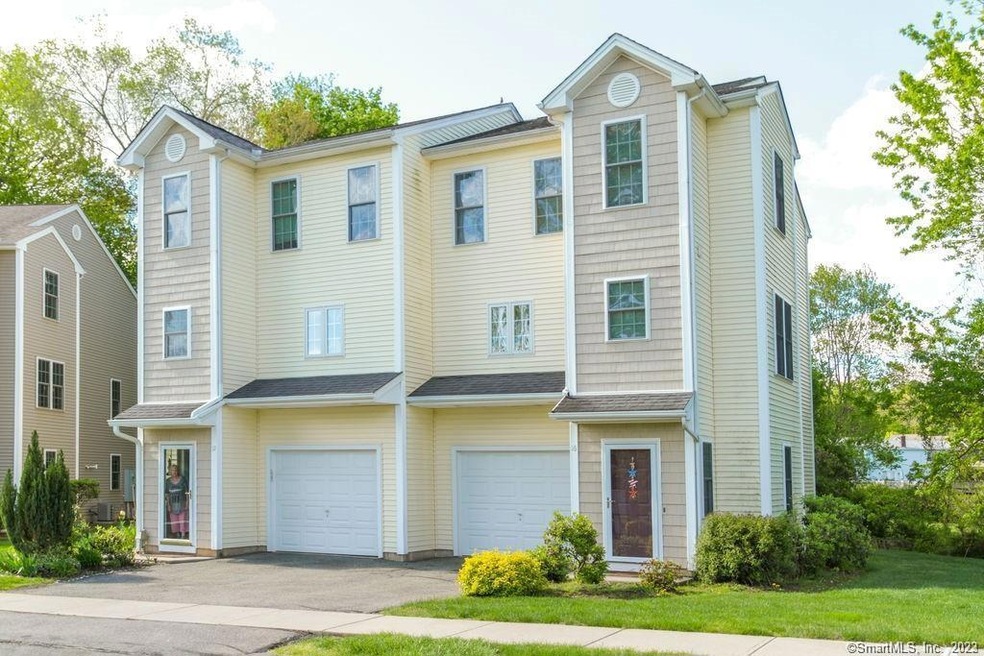
16 Quarry Farms Unit 16 Meriden, CT 06451
Estimated Value: $270,100 - $327,000
Highlights
- Deck
- 1 Fireplace
- End Unit
- Partially Wooded Lot
- Bonus Room
- Laundry Room
About This Home
As of May 2022Showings start 4/14- Quarry Farms offers an exceptional value in a great location for commuters. This small complex is tucked away on a quiet street. Built in 2005, the young property offers a modern, open layout. The master bedroom is big enough to include a work from home space and the vaulted ceilings make it bright and airy. There is a bonus space in the basement which is perfect for a man cave, playroom, or home office.
Last Agent to Sell the Property
Tier 1 Real Estate License #RES.0799531 Listed on: 04/07/2022
Property Details
Home Type
- Condominium
Est. Annual Taxes
- $3,675
Year Built
- Built in 2005
Lot Details
- End Unit
- Partially Wooded Lot
HOA Fees
- $207 Monthly HOA Fees
Home Design
- Frame Construction
- Vinyl Siding
Interior Spaces
- 1,328 Sq Ft Home
- 1 Fireplace
- Bonus Room
Kitchen
- Electric Range
- Dishwasher
Bedrooms and Bathrooms
- 2 Bedrooms
Laundry
- Laundry Room
- Laundry on lower level
- Electric Dryer
- Washer
Finished Basement
- Walk-Out Basement
- Basement Fills Entire Space Under The House
Parking
- 1 Car Garage
- Parking Deck
Outdoor Features
- Deck
Schools
- John Barry Elementary School
- Washington Middle School
- Orville H. Platt High School
Utilities
- Central Air
- Heating System Uses Natural Gas
- Electric Water Heater
Listing and Financial Details
- Assessor Parcel Number 2477569
Community Details
Overview
- 20 Units
Pet Policy
- Pets Allowed
Ownership History
Purchase Details
Home Financials for this Owner
Home Financials are based on the most recent Mortgage that was taken out on this home.Purchase Details
Home Financials for this Owner
Home Financials are based on the most recent Mortgage that was taken out on this home.Similar Homes in Meriden, CT
Home Values in the Area
Average Home Value in this Area
Purchase History
| Date | Buyer | Sale Price | Title Company |
|---|---|---|---|
| Dong Yan Y | $210,000 | None Available | |
| Dong Yan Y | $210,000 | None Available | |
| Cook Nicole J | $204,900 | -- | |
| Cook Nicole J | $204,900 | -- |
Mortgage History
| Date | Status | Borrower | Loan Amount |
|---|---|---|---|
| Previous Owner | Milinovich Lise | $189,300 | |
| Previous Owner | Milinovich Lise | $200,250 | |
| Previous Owner | Milinovich Lise | $154,000 |
Property History
| Date | Event | Price | Change | Sq Ft Price |
|---|---|---|---|---|
| 05/12/2022 05/12/22 | Sold | $210,000 | +5.1% | $158 / Sq Ft |
| 04/19/2022 04/19/22 | Pending | -- | -- | -- |
| 04/14/2022 04/14/22 | For Sale | $199,900 | -- | $151 / Sq Ft |
Tax History Compared to Growth
Tax History
| Year | Tax Paid | Tax Assessment Tax Assessment Total Assessment is a certain percentage of the fair market value that is determined by local assessors to be the total taxable value of land and additions on the property. | Land | Improvement |
|---|---|---|---|---|
| 2024 | $4,311 | $118,720 | $0 | $118,720 |
| 2023 | $4,130 | $118,720 | $0 | $118,720 |
| 2022 | $3,917 | $118,720 | $0 | $118,720 |
| 2021 | $3,675 | $89,950 | $0 | $89,950 |
| 2020 | $3,675 | $89,950 | $0 | $89,950 |
| 2019 | $3,675 | $89,950 | $0 | $89,950 |
| 2018 | $3,692 | $89,950 | $0 | $89,950 |
| 2017 | $3,591 | $89,950 | $0 | $89,950 |
| 2016 | $5,005 | $136,640 | $0 | $136,640 |
| 2015 | $5,005 | $136,640 | $0 | $136,640 |
| 2014 | $4,884 | $136,640 | $0 | $136,640 |
Agents Affiliated with this Home
-
Katie O'Neil

Seller's Agent in 2022
Katie O'Neil
Tier 1 Real Estate
(860) 801-0775
2 in this area
151 Total Sales
-
Jessica Derosa
J
Buyer's Agent in 2022
Jessica Derosa
LAER Realty Partners
(203) 600-9775
4 in this area
12 Total Sales
Map
Source: SmartMLS
MLS Number: 170477841
APN: MERI-000515-000249-000148E-000016
- 11 Quarry Ln
- 245 E Woodland St Unit 14
- 64 Fair St
- 82 Woodland St
- 864 N Colony Rd
- 813 & 819 N Colony Rd
- 870 N Colony Rd
- 26 Guiel Place Unit 5
- 938 N Colony Rd
- 909 N Colony Rd
- 929 N Colony Rd Unit 6
- 51 Griswold St
- 123 Hidden Valley Dr
- 562 Gracey Ave
- 81 Woodland Ridge Unit 36
- 53 Woodland Ct Unit 11
- 612 Blackstone Village Unit 612
- 1069 N Colony Rd
- 179 Carey Ave
- 928 N Colony Rd
- 34 Quarry Farms Unit 34
- 70 Quarry Farms Unit 70
- 16 Quarry Farms Unit 16
- 50 Quarry Farms Unit 49
- 50 Quarry Farms Unit 69
- 50 Quarry Farms Unit 6
- 34 Quarry Farms
- 50 Quarry Farms Unit 44
- 68 Quarry Farms Unit 68
- 29 Quarry Farms
- 29 Quarry Farms Unit 29
- 63 Quarry Farms Unit 63
- 65 Quarry Farms Unit 65
- 50 Quarry Ln Unit 70
- 50 Quarry Ln Unit 69
- 50 Quarry Ln Unit 68
- 50 Quarry Ln Unit 67
- 50 Quarry Ln Unit 66
- 50 Quarry Ln Unit 65
- 50 Quarry Ln Unit 64
