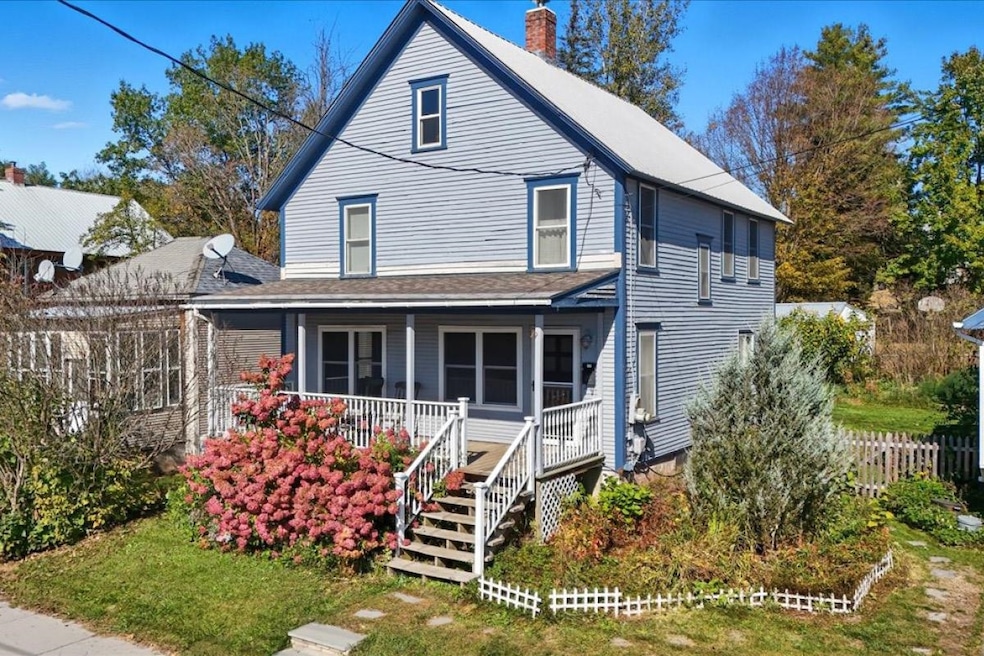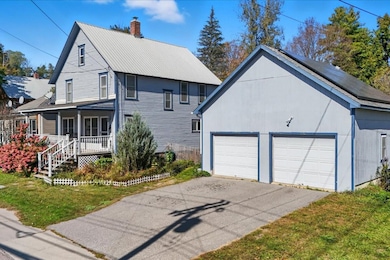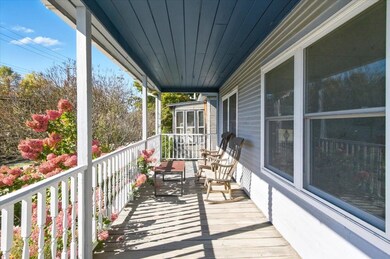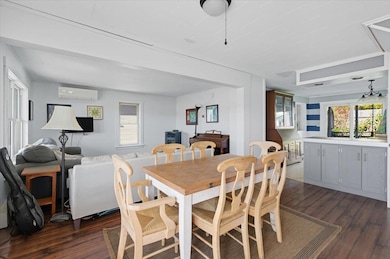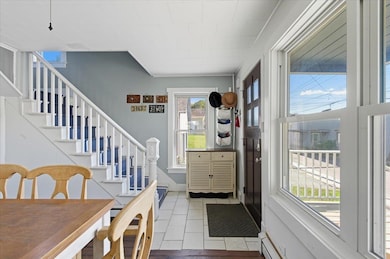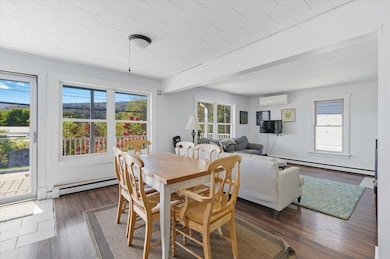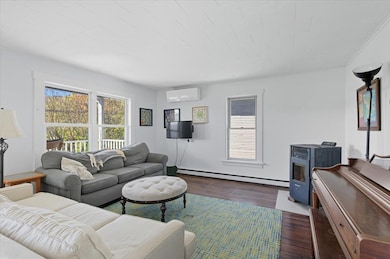16 Railroad St Waterbury, VT 05676
Estimated payment $2,870/month
Highlights
- Solar Power System
- Mountain View
- Baseboard Heating
- Waitsfield Elementary School Rated A
- New Englander Architecture
- 2 Car Garage
About This Home
Perched above downtown Waterbury is your opportunity to weave yourself into a tight-knit community at an affordable price. This charming three-bedroom, two-bath home blends classic character with modern comfort. From the home, it’s just a short stroll to the cafés, restaurants, and shops that make Waterbury one of Vermont’s most vibrant small towns.
Inside, the home retains its original charm while offering a flexible layout to suit a variety of lifestyles. The main level features inviting living spaces filled with natural light plus the convenience of first-floor laundry. Upstairs, you’ll find three bedrooms plus a versatile bonus room, perfect for a home office, craft room, or additional living space. A large, bright, and open attic provides even more possibilities for expansion. The basement is ready to be a workshop with its built-ins and ample space. Outside, the fenced yard offers peace of mind for your pets and there is plenty of room to garden, play, or relax. The property includes an owned solar array on the roof, helping to reduce energy costs while supporting sustainable living. A spacious detached two-car garage boasts extra storage in the loft above, ideal for all of your seasonal gear.
With its walkable location, thoughtful updates, and timeless character, this Waterbury home offers a rare opportunity to enjoy small-town living with easy access to both outdoor recreation and vibrant community life.
Home Details
Home Type
- Single Family
Est. Annual Taxes
- $5,916
Year Built
- Built in 1890
Lot Details
- 8,276 Sq Ft Lot
- Level Lot
Parking
- 2 Car Garage
Home Design
- New Englander Architecture
- Wood Frame Construction
- Corrugated Roof
- Metal Roof
Interior Spaces
- Property has 2.5 Levels
- Mountain Views
Kitchen
- Range Hood
- Dishwasher
Bedrooms and Bathrooms
- 3 Bedrooms
Laundry
- Dryer
- Washer
Basement
- Basement Fills Entire Space Under The House
- Interior Basement Entry
Home Security
- Carbon Monoxide Detectors
- Fire and Smoke Detector
Eco-Friendly Details
- Solar Power System
Schools
- Brookside Elementary School
- Crossett Brook Middle School
- Harwood Union High School
Utilities
- Mini Split Air Conditioners
- Mini Split Heat Pump
- Baseboard Heating
- Cable TV Available
Map
Home Values in the Area
Average Home Value in this Area
Tax History
| Year | Tax Paid | Tax Assessment Tax Assessment Total Assessment is a certain percentage of the fair market value that is determined by local assessors to be the total taxable value of land and additions on the property. | Land | Improvement |
|---|---|---|---|---|
| 2024 | $5,765 | $216,400 | $72,000 | $144,400 |
| 2023 | $4,145 | $216,400 | $72,000 | $144,400 |
| 2022 | $4,968 | $216,400 | $72,000 | $144,400 |
| 2021 | $5,025 | $216,400 | $72,000 | $144,400 |
| 2020 | $4,866 | $216,400 | $72,000 | $144,400 |
| 2019 | $4,675 | $216,400 | $72,000 | $144,400 |
| 2018 | $4,443 | $216,400 | $72,000 | $144,400 |
| 2017 | $4,386 | $216,400 | $72,000 | $144,400 |
| 2016 | $4,552 | $216,400 | $72,000 | $144,400 |
Property History
| Date | Event | Price | List to Sale | Price per Sq Ft | Prior Sale |
|---|---|---|---|---|---|
| 10/30/2025 10/30/25 | For Sale | $450,000 | 0.0% | $288 / Sq Ft | |
| 10/11/2025 10/11/25 | Pending | -- | -- | -- | |
| 10/07/2025 10/07/25 | For Sale | $450,000 | +114.3% | $288 / Sq Ft | |
| 07/15/2016 07/15/16 | Sold | $210,000 | -8.3% | $135 / Sq Ft | View Prior Sale |
| 05/30/2016 05/30/16 | Pending | -- | -- | -- | |
| 02/23/2016 02/23/16 | For Sale | $229,000 | -- | $147 / Sq Ft |
Purchase History
| Date | Type | Sale Price | Title Company |
|---|---|---|---|
| Interfamily Deed Transfer | -- | -- | |
| Deed | $210,000 | -- |
Source: PrimeMLS
MLS Number: 5064693
APN: 696-221-11592
- 43 Stowe St
- 0 Vermont Route 100 Unit 2 5017549
- 7-9 Elm St
- 6 Randall St Unit 2
- 91 O'Hear Ct
- 121 O'Hear Ct
- 143 S Main St
- 314 Lincoln St
- 20 Crossroad
- 938 Perry Hill Rd
- 0 Countryside Rd Unit 5070009
- 21 Pinnacle Point
- 188 Atwood Rd
- 2739 Crossett Hill Rd
- 111 High Birches
- 1756 Us Route 2
- 581 Perry Lea Rd
- 2032 Us Route 2
- 417 Crossett Hill Rd
- 3567 River Rd
- 11 Barnes Hill Rd
- 4232 Bolton Valley Access Rd Unit 3L
- 612 Sylvan Park Rd Unit 612A
- 112 Main St Unit 7
- 18 Langdon St Unit 310
- 18 Langdon St Unit 308
- 4 State St
- 97 Cedar Hill Ln
- 91 Forest Dr Unit 2
- 5907 Mountain Rd Unit A
- 225 Mountain Glen Dr Unit 3
- 15 Railroad St Unit 3
- 15 Railroad St Unit 3
- 112 Horseshoe Rd
- 112 Horseshoe Rd
- 151 S Main St Unit 107
- 151 S Main St Unit 103
- 151 S Main St Unit B5
- 151 S Main St Unit B7
- 151 S Main St Unit 101
