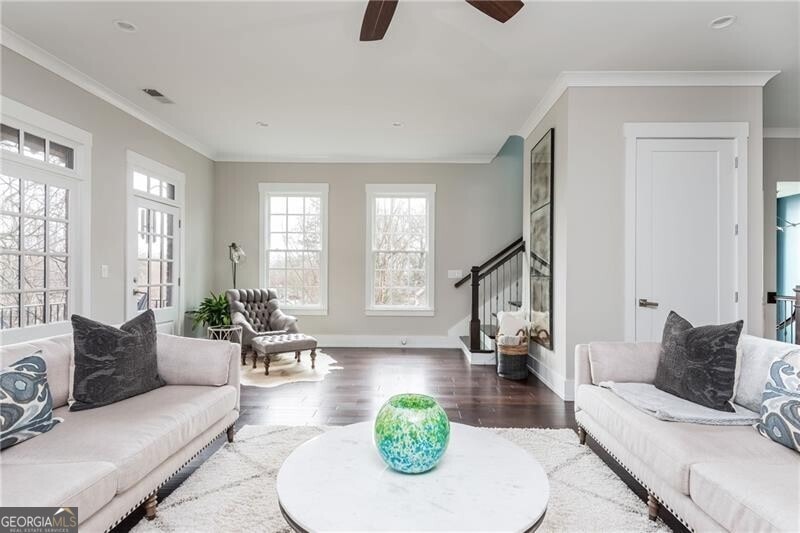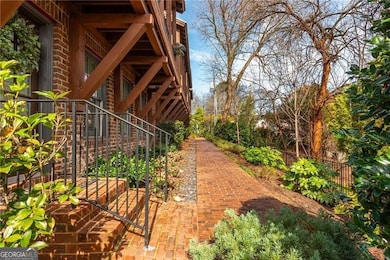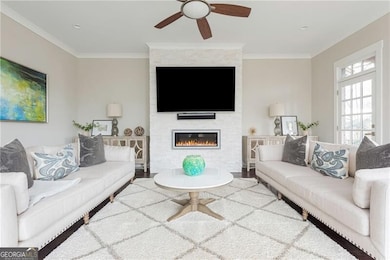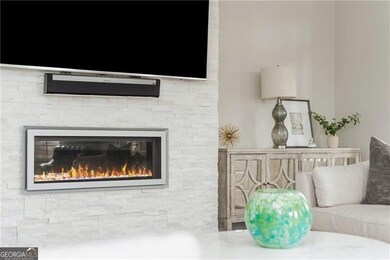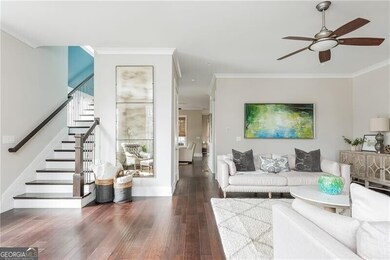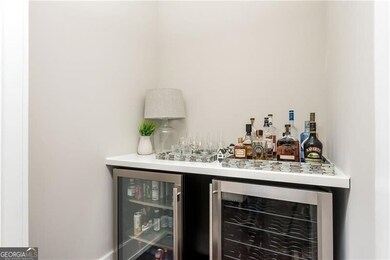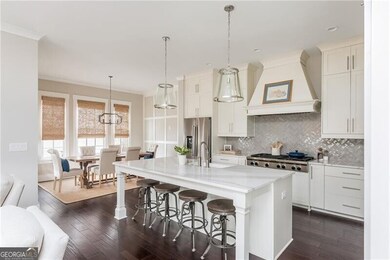WHERE MODERN LUXURY MEETS PRIME LOCATION! Nestled within the vibrant community of Historic Roswell, this stunning townhome is positioned near all the amenities of Canton Street, yet is tucked away in private and quiet Ramsey Street. This stunning 3 bedroom, 3 bath upgraded end unit boasts an open concept floor plan with hardwood floors throughout, creating a warm and inviting atmosphere. The open floor plan boasts multiple areas to relax, whether sitting by the ethanol fireplace in the gracious great room, enjoying the rocking chair along the full front porch, or tucked in with a good book in the cozy keeping room! The chef-inspired kitchen boasts sleek quartz countertops, generous island, farm sink, stainless steel appliances and a generous pantry - ideal for cooking and an entertainers dream. Opening up to the dining area and a desirable keeping room, this area is perfect for gatherings! A screened in porch, with room for grilling and enjoying the evening sunsets, sits steps away, bringing the indoors out! The upper level hosts two primary ensuites along with the laundry room. These stunning oversized bedrooms feature large walk-in closets and beautifully designed en-suite bathrooms. The back bedroom even offers a sitting area, great for a home office, nursery or even a workout area! A third bedroom and full bath sit on on lower level, complete with barn doors and designer touches. Stylish lighting fixtures, accents and modern finishes throughout add a touch of elegance to every room. Closets on each level are positioned perfectly for a future elevator, wine cellar or storage. The rear-entry garage offers convenience and even MORE storage! Stroll to all Roswell has to offer including award winning parks, charming shops, restaurants, festivals and highly rated public and private schools. This hidden gem is perfect for Live, Work , Play, and is in pristine condition! Welcome Home!

