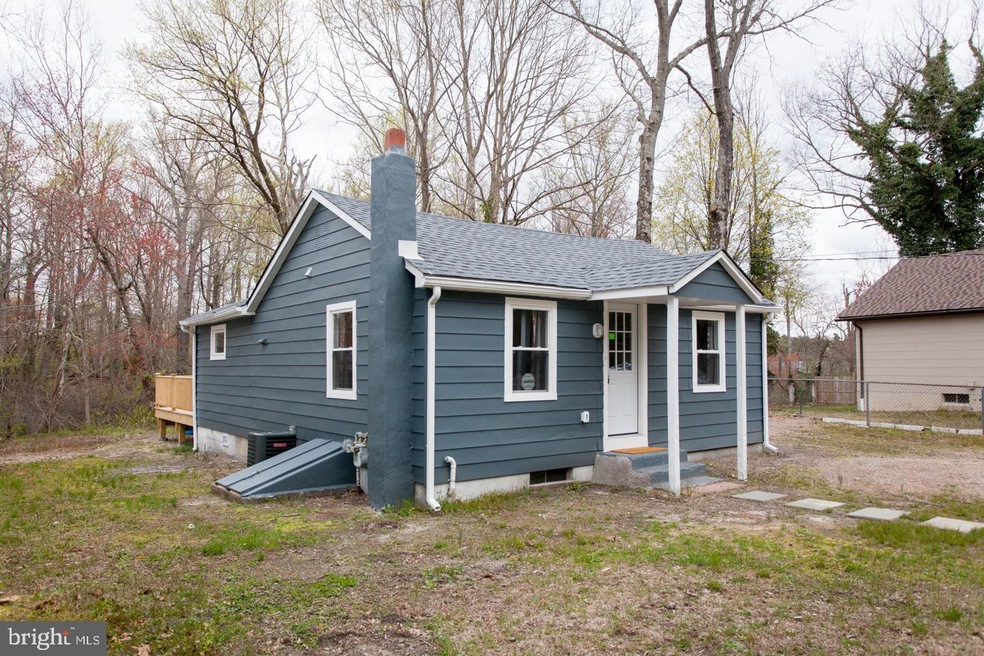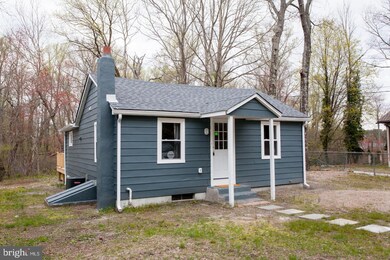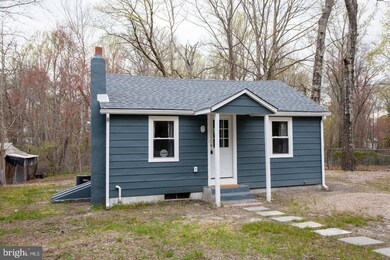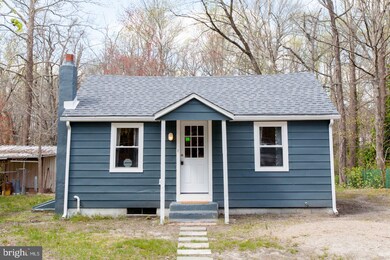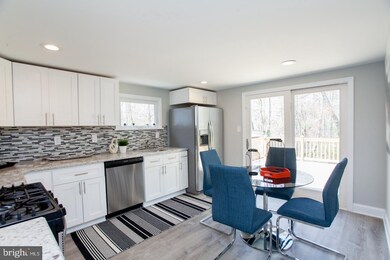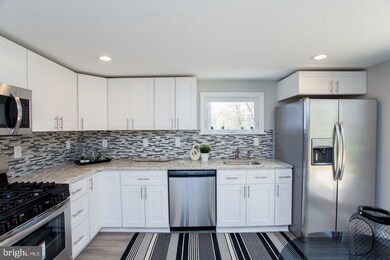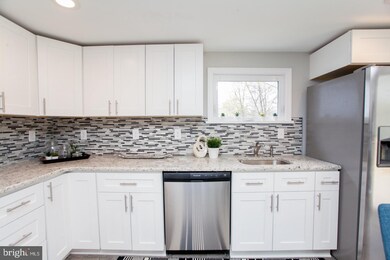
16 Rancocas Ln Browns Mills, NJ 08015
Highlights
- 50 Feet of Waterfront
- Fishing Allowed
- Deck
- 24-Hour Security
- Creek or Stream View
- 4-minute walk to Reflections Park
About This Home
As of June 2020Located on North Branch Rancocas Creek (no flood zone)! Great rear yard & deck with a view of the water. Renovated, Move-in condition, and quick close possible. Single Floor living. New HVAC Gas Heat, Central Air, New Kitchen, New Baths, New Windows and Doors, New Roof, New Driveway, New Washer, Dryer & Refrigerator, New flooring. Billco doors to partial basement. Pull down attic stairs. If you love nature this is your home. Only 1/4 mile from Mirror Lake and Reflection Park. The Alarm system is active and it will be remotely disarmed when you arrive for your showing. This property is purposely priced below its market value for the purpose of driving traffic and creating competition. All agents will be given adequate time to show the property and prepare their best and final offers. We fully expect this to sell above asking price.
Last Agent to Sell the Property
Zweet Zpot Real Estate License #8637660 Listed on: 04/21/2020
Home Details
Home Type
- Single Family
Est. Annual Taxes
- $2,525
Year Built
- Built in 1941 | Remodeled in 2020
Lot Details
- 8,160 Sq Ft Lot
- Lot Dimensions are 60.00 x 136.00
- 50 Feet of Waterfront
- Property fronts an out-parcel
- Creek or Stream
- Southeast Facing Home
- Property is in very good condition
Home Design
- Rambler Architecture
- Block Foundation
- Frame Construction
- Asphalt Roof
Interior Spaces
- 816 Sq Ft Home
- Property has 1 Level
- Double Pane Windows
- Living Room
- Creek or Stream Views
- Partial Basement
- Alarm System
Kitchen
- Gas Oven or Range
- Dishwasher
Bedrooms and Bathrooms
- 2 Main Level Bedrooms
- En-Suite Primary Bedroom
Laundry
- Laundry on main level
- Dryer
- Washer
Outdoor Features
- Canoe or Kayak Water Access
- Deck
Additional Features
- Energy-Efficient Windows
- Property is near a creek
- Forced Air Heating and Cooling System
Listing and Financial Details
- Tax Lot 00043
- Assessor Parcel Number 29-00557-00043
Community Details
Overview
- No Home Owners Association
- Rancocas Creek View Subdivision
Recreation
- Fishing Allowed
Security
- 24-Hour Security
Ownership History
Purchase Details
Home Financials for this Owner
Home Financials are based on the most recent Mortgage that was taken out on this home.Purchase Details
Home Financials for this Owner
Home Financials are based on the most recent Mortgage that was taken out on this home.Purchase Details
Purchase Details
Similar Homes in Browns Mills, NJ
Home Values in the Area
Average Home Value in this Area
Purchase History
| Date | Type | Sale Price | Title Company |
|---|---|---|---|
| Warranty Deed | $145,000 | Atrium Executive Abstract Ll | |
| Deed | $40,000 | None Available | |
| Deed | -- | None Available | |
| Deed | -- | -- |
Mortgage History
| Date | Status | Loan Amount | Loan Type |
|---|---|---|---|
| Previous Owner | $140,650 | No Value Available | |
| Previous Owner | $90,000 | Commercial |
Property History
| Date | Event | Price | Change | Sq Ft Price |
|---|---|---|---|---|
| 07/09/2025 07/09/25 | For Sale | $250,000 | +72.4% | $306 / Sq Ft |
| 06/30/2020 06/30/20 | Sold | $145,000 | 0.0% | $178 / Sq Ft |
| 05/07/2020 05/07/20 | Pending | -- | -- | -- |
| 05/07/2020 05/07/20 | Price Changed | $145,000 | +3.6% | $178 / Sq Ft |
| 04/30/2020 04/30/20 | Price Changed | $140,000 | +7.7% | $172 / Sq Ft |
| 04/21/2020 04/21/20 | For Sale | $130,000 | -- | $159 / Sq Ft |
Tax History Compared to Growth
Tax History
| Year | Tax Paid | Tax Assessment Tax Assessment Total Assessment is a certain percentage of the fair market value that is determined by local assessors to be the total taxable value of land and additions on the property. | Land | Improvement |
|---|---|---|---|---|
| 2024 | $3,825 | $133,000 | $35,200 | $97,800 |
| 2023 | $3,825 | $133,000 | $35,200 | $97,800 |
| 2022 | $3,540 | $133,000 | $35,200 | $97,800 |
| 2021 | $3,395 | $133,000 | $35,200 | $97,800 |
| 2020 | $2,636 | $107,300 | $35,200 | $72,100 |
| 2019 | $2,525 | $107,300 | $35,200 | $72,100 |
| 2018 | $2,439 | $107,300 | $35,200 | $72,100 |
| 2017 | $2,389 | $107,300 | $35,200 | $72,100 |
| 2016 | $1,693 | $45,300 | $15,700 | $29,600 |
| 2015 | $1,680 | $45,300 | $15,700 | $29,600 |
| 2014 | $1,606 | $45,300 | $15,700 | $29,600 |
Agents Affiliated with this Home
-
Dan Giannetto

Seller's Agent in 2025
Dan Giannetto
Compass RE
(267) 972-2902
68 Total Sales
-
Drew Cifrodelli

Seller's Agent in 2020
Drew Cifrodelli
Zweet Zpot Real Estate
(609) 933-1773
59 Total Sales
-
Andrea Bille

Buyer's Agent in 2020
Andrea Bille
Keller Williams - Main Street
(609) 605-1979
63 Total Sales
Map
Source: Bright MLS
MLS Number: NJBL371004
APN: 29-00557-0000-00043
- 129 Haines St
- 55 Columbus Ave
- 0 Sunflower Dr
- 203 Coville Dr
- 136 Pemberton Browns Mill Rd
- 610 Berkeley Dr
- 3361 Liberty St
- 3370 Liberty St
- 136 Pemberton Browns Mill Blvd
- 10 Starling Ln
- 15 Coville Dr
- 3432 New Moon St
- 27 Carlisle St
- 3394 Liberty St
- 612 Weymouth Rd
- 102 Sunset St
- 301 W Lakeshore Dr
- 3403 Liberty St
- 330 Woodbine St
- 184 Chatham St
