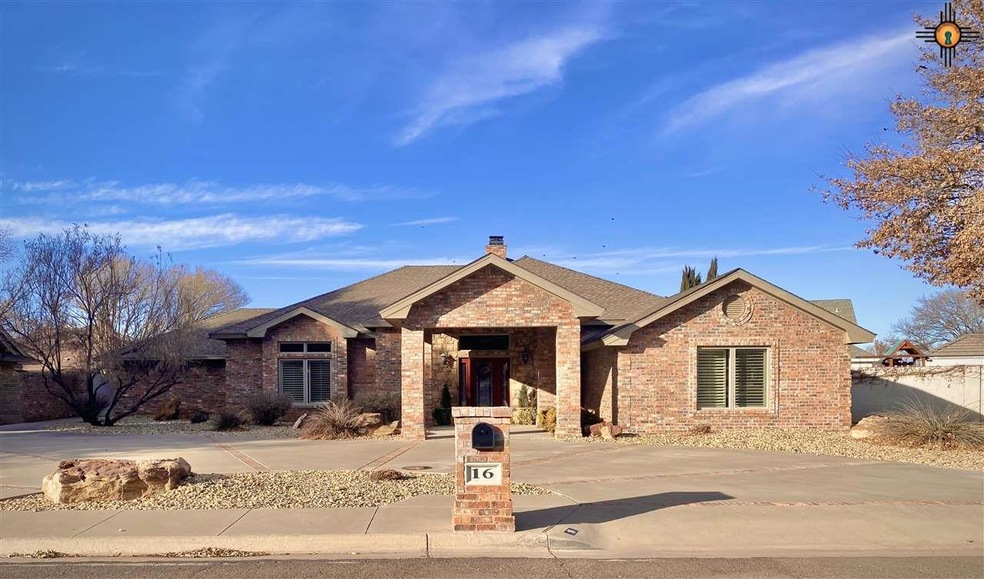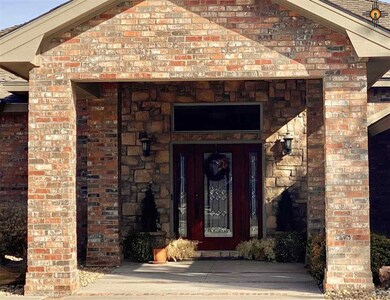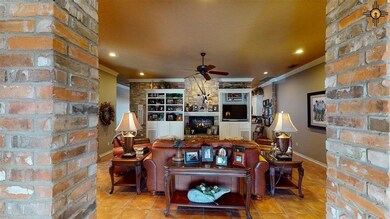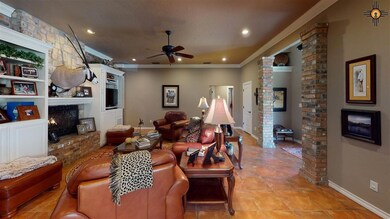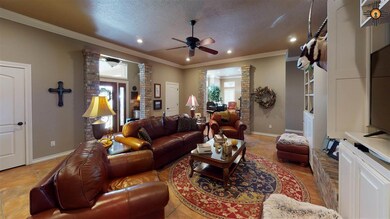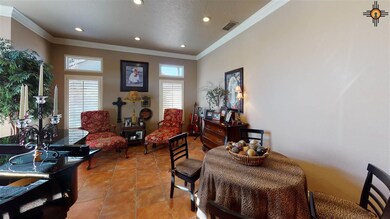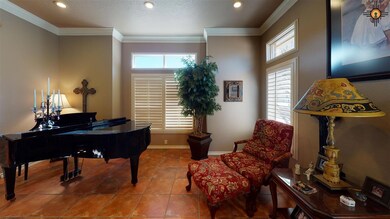Estimated Value: $522,000 - $588,000
Highlights
- Spa
- Outdoor Kitchen
- No HOA
- Living Room with Fireplace
- Attic
- Covered Patio or Porch
About This Home
As of May 2021This custom built garden home is a one of a kind! If you are looking for low maintenance living this home is perfect for you. The double sided fireplace in the kitchen and living area make this space cozy, along with the stone and brick finishes in the main living areas. The amount of storage is incredible along with the high ceilings and custom finishes. The front bedroom has a beautiful built in office area along with a Murphy bed allowing full utilization of all the space this large room has to offer. All the closets have fantastic built in shelving, including the closets in the living room and pantry having floor to ceiling shelves. The shop is heated and cooled and has built in cabinetry, work space, and a desk. It also has a closet that locks to store all your hunting or fishing gear, or whatever you desire! The back patio offers a built in outdoor grill, wood burning fireplace, and hot tub...a great place to unwind at the end of the day!
Home Details
Home Type
- Single Family
Est. Annual Taxes
- $3,720
Year Built
- Built in 2003
Lot Details
- Fenced
- Front and Back Yard Sprinklers
Parking
- 2 Car Attached Garage
Home Design
- Brick Exterior Construction
- Slab Foundation
- Pitched Roof
- Shingle Roof
Interior Spaces
- 3,045 Sq Ft Home
- 1-Story Property
- Wood Burning Fireplace
- Living Room with Fireplace
- 2 Fireplaces
- Tile Flooring
- Attic
Kitchen
- Oven
- Cooktop
- Microwave
- Dishwasher
- Disposal
Bedrooms and Bathrooms
- 3 Bedrooms
- 2 Full Bathrooms
- Secondary Bathroom Double Sinks
- Spa Bath
- Separate Shower
Outdoor Features
- Spa
- Covered Patio or Porch
- Outdoor Kitchen
Utilities
- Forced Air Heating and Cooling System
- Electric Water Heater
Community Details
- No Home Owners Association
Listing and Financial Details
- Assessor Parcel Number 4000773370001
Ownership History
Purchase Details
Home Financials for this Owner
Home Financials are based on the most recent Mortgage that was taken out on this home.Home Values in the Area
Average Home Value in this Area
Purchase History
| Date | Buyer | Sale Price | Title Company |
|---|---|---|---|
| Crawford Shirley | -- | First American Title Ins Co |
Mortgage History
| Date | Status | Borrower | Loan Amount |
|---|---|---|---|
| Open | Crawford Shirley | $325,500 |
Property History
| Date | Event | Price | List to Sale | Price per Sq Ft |
|---|---|---|---|---|
| 05/07/2021 05/07/21 | Sold | -- | -- | -- |
| 03/06/2021 03/06/21 | Pending | -- | -- | -- |
| 02/08/2021 02/08/21 | For Sale | $475,000 | -- | $156 / Sq Ft |
Tax History Compared to Growth
Tax History
| Year | Tax Paid | Tax Assessment Tax Assessment Total Assessment is a certain percentage of the fair market value that is determined by local assessors to be the total taxable value of land and additions on the property. | Land | Improvement |
|---|---|---|---|---|
| 2024 | $3,740 | $142,863 | $15,500 | $127,363 |
| 2023 | $3,792 | $142,863 | $15,500 | $127,363 |
| 2022 | $3,907 | $142,863 | $15,500 | $127,363 |
| 2021 | $3,891 | $144,644 | $13,649 | $130,995 |
| 2020 | $3,720 | $140,431 | $13,251 | $127,180 |
| 2019 | $3,548 | $136,341 | $12,865 | $123,476 |
| 2018 | $3,405 | $132,370 | $12,490 | $119,880 |
| 2017 | $3,494 | $385,542 | $36,378 | $349,164 |
| 2016 | $3,529 | $374,313 | $35,319 | $338,994 |
| 2015 | $3,138 | $363,411 | $34,290 | $329,121 |
| 2014 | -- | $352,827 | $33,291 | $319,536 |
Map
Source: New Mexico MLS
MLS Number: 20210655
APN: 4000773370001
- 1120 W Brittany
- 1203 W Cambridge
- 1209 W Cambridge
- 605 W Sockwell St
- 1125 W Frost
- 1121 W Frost
- 1211 W Frost
- 1212 W Frost
- 1123 W Storm
- 1119 W Storm
- 1022 W Breeze
- 1026 W Breeze
- 1034 W Breeze
- 321 W Northland Rd
- 1033 W Breeze
- 1103 W Breeze
- 1025 W Breeze
- 1029 W Breeze
- 304 W Northland Rd
- 303 W Northland Rd
- 18 Regency Square
- 14 Regency Square
- 1207 W Brittany Dr
- 1201 W Brittany Dr
- 9 Regency Square
- 20 Regency Square
- 10 Regency Square
- 1125 W Brittany Dr
- 1119 W Brittany Dr
- 1213 W Brittany Dr
- 11 Regency Square
- 7 Regency Square
- 22 Regency Square
- 5025 N Camelot Dr
- 8 Regency Square
- 1214 W Brittany Dr
- 13 Regency Square
- 1208 W Brittany Dr
- 5019 N Camelot Dr
- 1225 W Brittany Dr
