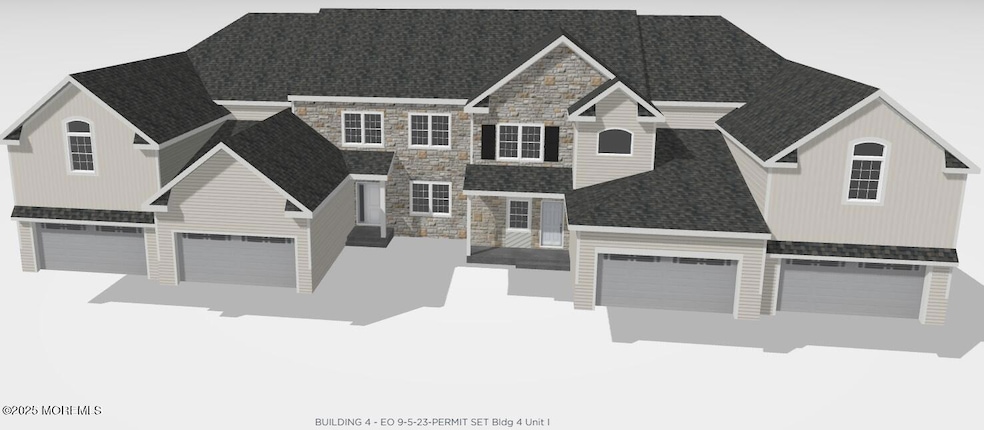16 Remington Ct Farmingdale, NJ 07727
East Howell NeighborhoodEstimated payment $6,111/month
Total Views
9,676
3
Beds
2.5
Baths
--
Sq Ft
--
Price per Sq Ft
Highlights
- On Golf Course
- Under Construction
- Backs to Trees or Woods
- Howell High School Rated A-
- Deck
- Main Floor Primary Bedroom
About This Home
This home is located at 16 Remington Ct, Farmingdale, NJ 07727 and is currently priced at $894,990. This property was built in 2025. 16 Remington Ct is a home located in Monmouth County with nearby schools including Ardena School, Adelphia Elementary School, and Howell Middle School North.
Listing Agent
Coldwell Banker Residential Brokerage License #9591251 Listed on: 07/01/2025

Property Details
Home Type
- Condominium
Year Built
- Built in 2025 | Under Construction
Lot Details
- On Golf Course
- End Unit
- Cul-De-Sac
- Backs to Trees or Woods
HOA Fees
- $499 Monthly HOA Fees
Parking
- 2 Car Direct Access Garage
- Common or Shared Parking
- Garage Door Opener
- Guest Parking
- Visitor Parking
Home Design
- Shingle Roof
- Stone Siding
- Vinyl Siding
- Stone
Interior Spaces
- 2-Story Property
- Ceiling height of 9 feet on the main level
- Recessed Lighting
- Sliding Doors
- Mud Room
- Entrance Foyer
- Combination Kitchen and Dining Room
- Loft
- Laminate Flooring
- Unfinished Basement
- Walk-Out Basement
- Laundry Room
Kitchen
- Eat-In Kitchen
- Gas Cooktop
- Stove
- Microwave
- Dishwasher
- Kitchen Island
- Quartz Countertops
Bedrooms and Bathrooms
- 3 Bedrooms
- Primary Bedroom on Main
- Walk-In Closet
- Primary Bathroom is a Full Bathroom
- Primary bathroom on main floor
- Primary Bathroom includes a Walk-In Shower
Utilities
- Forced Air Zoned Heating and Cooling System
- Thermostat
- Natural Gas Water Heater
Additional Features
- Energy-Efficient Thermostat
- Deck
- Property is near a golf course
Listing and Financial Details
- Assessor Parcel Number 21-00218-0000-00020-33-C1000
Community Details
Overview
- Front Yard Maintenance
- Association fees include trash, common area, exterior maint, lawn maintenance, snow removal
- L Agusta
- On-Site Maintenance
Amenities
- Common Area
Recreation
- Snow Removal
Pet Policy
- Pet Size Limit
- Dogs Allowed
Map
Create a Home Valuation Report for This Property
The Home Valuation Report is an in-depth analysis detailing your home's value as well as a comparison with similar homes in the area
Home Values in the Area
Average Home Value in this Area
Property History
| Date | Event | Price | List to Sale | Price per Sq Ft |
|---|---|---|---|---|
| 07/01/2025 07/01/25 | For Sale | $894,990 | -- | -- |
Source: MOREMLS (Monmouth Ocean Regional REALTORS®)
Source: MOREMLS (Monmouth Ocean Regional REALTORS®)
MLS Number: 22518032
Nearby Homes
- 14 Remington Ct
- 6 Remington Ct
- 4 Remington Ct Unit 1000
- 8 Remington Ct Unit 8
- 8 Remington Ct
- 2 Remington Ct Unit 2
- 6 Remington Ct Unit 12
- 2 Remington Ct Unit 1000
- 7 Remington Ct
- 255 Asbury Rd
- 131 Asbury Rd
- 14 Nicklaus Ln
- 51 Asbury Rd
- 56 Lakeside Dr
- 377 Asbury Rd
- 102 Colts Neck Rd
- 60 N Main St
- 271 Cranberry Rd
- 58 E Bosworth Blvd
- 41 Academy St
- 100 Autumn Dr
- 12 Abby Rd Unit 75
- 4016 Heron Dr
- 4061 Heron Dr
- 3633 Highway 33
- 11 Saratoga Ct
- 300 Waverly Ave
- 34 S Pointe Cir
- 19 Horseshoe Ct Unit 30
- 1 Schindler Ct
- 226 Timber Ridge Ct
- 3425 W Bangs Ave
- 3400 Aspen Cir
- 40 Diane Dr
- 148 B W Sylvania Unit B
- 716 Shell Place
- 16 Peachstone Rd
- 16 Burdge Dr
- 14 Michael Dr
- 86 Racquet Rd
