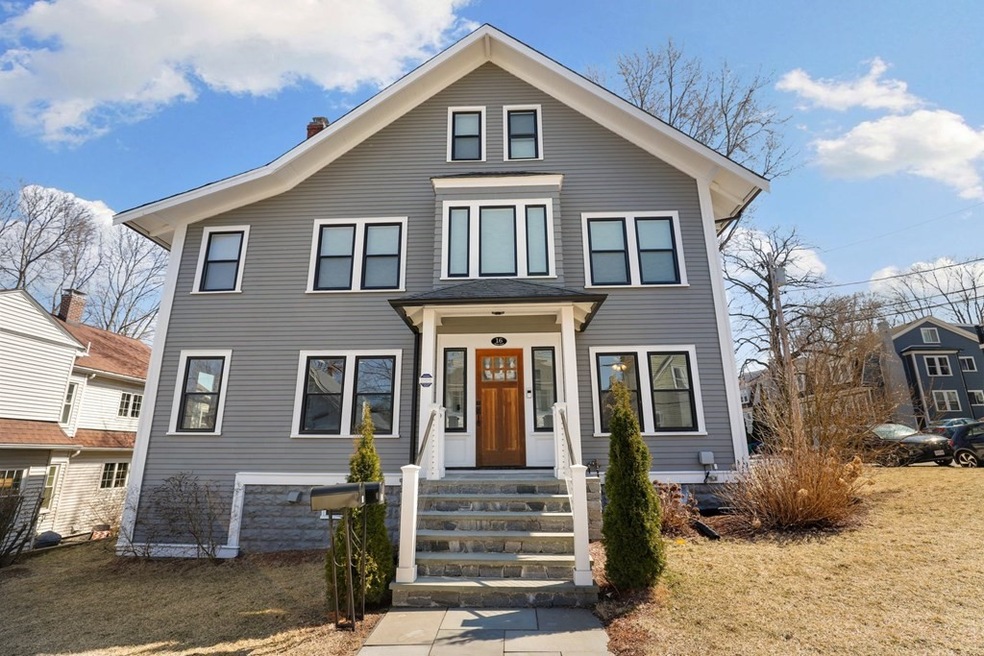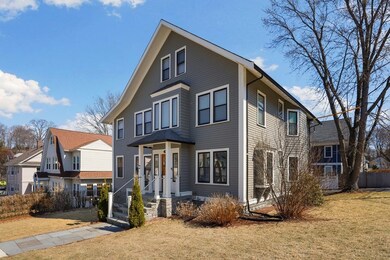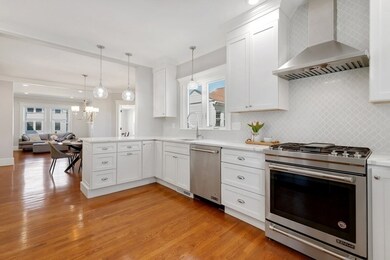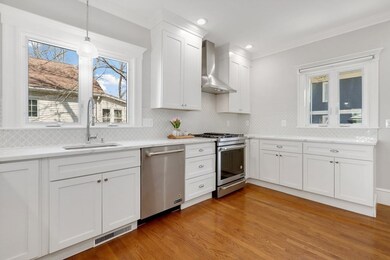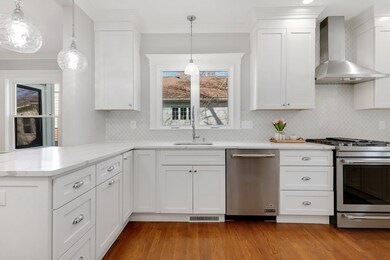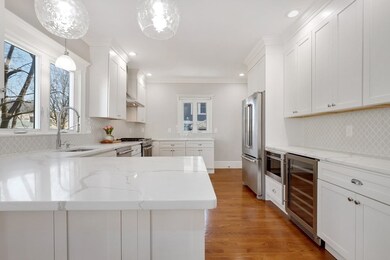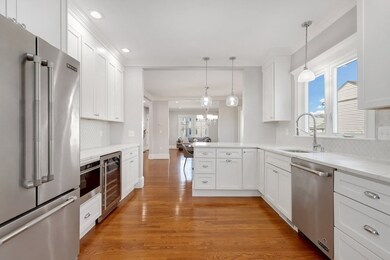
16 Ricker Rd Unit 1 Newton, MA 02458
Brighton NeighborhoodHighlights
- Golf Course Community
- Medical Services
- Deck
- Underwood Elementary School Rated A
- Custom Closet System
- Property is near public transit
About This Home
As of April 2023Stunning 2019 fully renovated Newton condo with no HOA fee. It boasts gleaming hardwood floors, designer tiles, and recessed lights throughout. Large updated windows provide lots of natural light. The kitchen features Jenn Air appliances, quartz countertops, custom cabinets, and pendant lights. The 1st floor includes a luxurious primary suite and bath with a large custom walk-in closet. The finished basement is complete with an entertainment area, wet bar, 2 bed (with above-the-ground full-size windows facing the backyard), 1 full bath, mudroom, and laundry. Exclusive use yard space in the back for each unit, perfect for outdoor entertaining. Two car parking including a garage. Enjoy low utility bills with highly efficient Viessmann Tankless water heater and hydro-air heating. Close to Newton schools (Underwood and Bigelow), child care, Brighton/Oak Square etc. A commuter's dream with express buses to Boston close by. Quiet suburban living with the convenience of urban living!
Last Agent to Sell the Property
Ian Teng
Redfin Corp. Listed on: 03/23/2023

Property Details
Home Type
- Condominium
Est. Annual Taxes
- $10,536
Year Built
- Built in 1925
Parking
- 1 Car Detached Garage
- Off-Street Parking
- Deeded Parking
Home Design
- Shingle Roof
Interior Spaces
- 2,504 Sq Ft Home
- 2-Story Property
- Wet Bar
- Ceiling Fan
- Recessed Lighting
- Decorative Lighting
- Bay Window
- Living Room with Fireplace
- Home Office
- Laundry in Basement
Kitchen
- <<OvenToken>>
- Range<<rangeHoodToken>>
- <<microwave>>
- ENERGY STAR Qualified Refrigerator
- <<ENERGY STAR Qualified Dishwasher>>
- Wine Refrigerator
- Wine Cooler
- Stainless Steel Appliances
- Solid Surface Countertops
- Disposal
Flooring
- Wood
- Wall to Wall Carpet
Bedrooms and Bathrooms
- 4 Bedrooms
- Primary Bedroom on Main
- Custom Closet System
- Walk-In Closet
- 3 Full Bathrooms
- Double Vanity
- <<tubWithShowerToken>>
- Separate Shower
Laundry
- ENERGY STAR Qualified Dryer
- ENERGY STAR Qualified Washer
Eco-Friendly Details
- Energy-Efficient Thermostat
Outdoor Features
- Deck
- Patio
Location
- Property is near public transit
- Property is near schools
Schools
- Underwood Elementary School
- Bigelow Middle School
- Newton North High School
Utilities
- Central Air
- 2 Cooling Zones
- 2 Heating Zones
- Heating System Uses Natural Gas
- Hydro-Air Heating System
- Tankless Water Heater
Listing and Financial Details
- Assessor Parcel Number S:72 B:017 L:0008,5126357
Community Details
Overview
- Property has a Home Owners Association
- Association fees include insurance
- 2 Units
- 16 Ricker Rd Condo Association Community
Amenities
- Medical Services
- Shops
Recreation
- Golf Course Community
Pet Policy
- Call for details about the types of pets allowed
Ownership History
Purchase Details
Home Financials for this Owner
Home Financials are based on the most recent Mortgage that was taken out on this home.Purchase Details
Home Financials for this Owner
Home Financials are based on the most recent Mortgage that was taken out on this home.Purchase Details
Purchase Details
Similar Homes in the area
Home Values in the Area
Average Home Value in this Area
Purchase History
| Date | Type | Sale Price | Title Company |
|---|---|---|---|
| Condominium Deed | $999,900 | -- | |
| Condominium Deed | $1,100,000 | -- | |
| Deed | $330,000 | -- | |
| Deed | $49,104 | -- |
Mortgage History
| Date | Status | Loan Amount | Loan Type |
|---|---|---|---|
| Open | $350,000 | Stand Alone Refi Refinance Of Original Loan | |
| Closed | $210,000 | Stand Alone Refi Refinance Of Original Loan | |
| Open | $799,900 | Purchase Money Mortgage | |
| Previous Owner | $850,000 | Purchase Money Mortgage | |
| Previous Owner | $1,130,000 | Purchase Money Mortgage | |
| Previous Owner | $520,000 | No Value Available | |
| Previous Owner | $200,000 | No Value Available | |
| Previous Owner | $384,900 | No Value Available | |
| Previous Owner | $290,650 | No Value Available | |
| Previous Owner | $255,000 | No Value Available | |
| Previous Owner | $260,000 | No Value Available |
Property History
| Date | Event | Price | Change | Sq Ft Price |
|---|---|---|---|---|
| 04/28/2023 04/28/23 | Sold | $1,250,000 | 0.0% | $499 / Sq Ft |
| 03/27/2023 03/27/23 | Pending | -- | -- | -- |
| 03/23/2023 03/23/23 | For Sale | $1,250,000 | +25.0% | $499 / Sq Ft |
| 07/12/2019 07/12/19 | Sold | $999,900 | 0.0% | $400 / Sq Ft |
| 05/26/2019 05/26/19 | Pending | -- | -- | -- |
| 05/15/2019 05/15/19 | For Sale | $999,900 | 0.0% | $400 / Sq Ft |
| 06/12/2013 06/12/13 | Rented | $2,300 | 0.0% | -- |
| 06/12/2013 06/12/13 | For Rent | $2,300 | -- | -- |
Tax History Compared to Growth
Tax History
| Year | Tax Paid | Tax Assessment Tax Assessment Total Assessment is a certain percentage of the fair market value that is determined by local assessors to be the total taxable value of land and additions on the property. | Land | Improvement |
|---|---|---|---|---|
| 2025 | $11,358 | $1,159,000 | $0 | $1,159,000 |
| 2024 | $10,982 | $1,125,200 | $0 | $1,125,200 |
| 2023 | $10,536 | $1,035,000 | $0 | $1,035,000 |
| 2022 | $10,370 | $985,700 | $0 | $985,700 |
| 2021 | $10,006 | $929,900 | $0 | $929,900 |
| 2020 | $10,765 | $1,031,100 | $597,000 | $434,100 |
| 2019 | $8,963 | $857,700 | $557,900 | $299,800 |
| 2018 | $8,973 | $829,300 | $524,900 | $304,400 |
| 2017 | $8,460 | $760,800 | $481,600 | $279,200 |
| 2016 | $7,943 | $698,000 | $441,800 | $256,200 |
| 2015 | $7,573 | $652,300 | $412,900 | $239,400 |
Agents Affiliated with this Home
-
I
Seller's Agent in 2023
Ian Teng
Redfin Corp.
-
Norman O'Grady

Buyer's Agent in 2023
Norman O'Grady
RE/MAX
(617) 254-2525
27 in this area
97 Total Sales
-
S
Seller's Agent in 2019
Stephen Trotta
RTN Realty Advisors LLC.
-
J
Buyer's Agent in 2019
John Dike
Northeast Realty
-
Shelby Nelsono

Seller's Agent in 2013
Shelby Nelsono
Century 21 Shawmut Properties
(508) 776-1658
1 in this area
8 Total Sales
-
Daniel Loring

Buyer's Agent in 2013
Daniel Loring
Keller Williams Realty North Central
(978) 877-8001
233 Total Sales
Map
Source: MLS Property Information Network (MLS PIN)
MLS Number: 73090656
APN: NEWT-000072-000017-000008
- 11 Marlboro St
- 121 Tremont St Unit B4
- 121 Tremont St Unit B1
- 121 Tremont St Unit A2
- 150 Nonantum St
- 99 Tremont St Unit 105
- 99 Tremont St Unit 205
- 99 Tremont St Unit 413
- 99 Tremont St Unit 213
- 99 Tremont St Unit 303
- 99 Tremont St Unit 415
- 130-132 Nonantum St
- 4 Tremont Place Unit 4
- 709 Washington St Unit 709
- 18-20 Presentation Rd
- 70 Washington St Unit 70
- 664 Washington St
- 21 Glenley Terrace
- 155 Waverley Ave
- 48 Nonantum St
