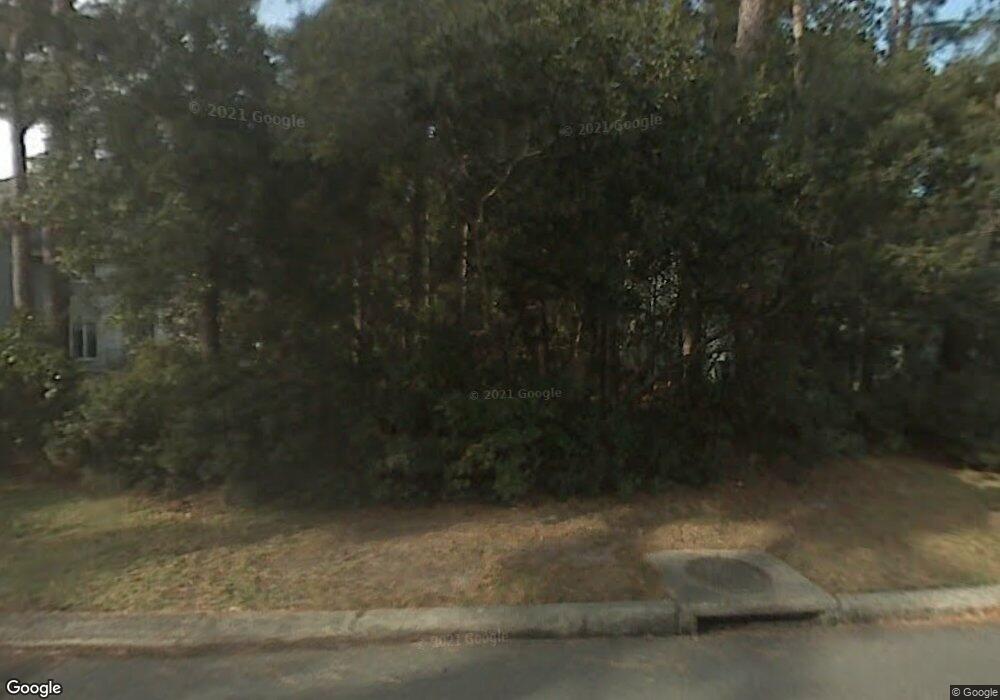16 Riding Ln Savannah, GA 31411
Estimated Value: $949,000 - $1,014,249
3
Beds
4
Baths
2,749
Sq Ft
$357/Sq Ft
Est. Value
About This Home
This home is located at 16 Riding Ln, Savannah, GA 31411 and is currently estimated at $980,312, approximately $356 per square foot. 16 Riding Ln is a home located in Chatham County with nearby schools including Hesse School and Jenkins High School.
Ownership History
Date
Name
Owned For
Owner Type
Purchase Details
Closed on
Sep 30, 2021
Sold by
Rubin Julie S
Bought by
Sass Ryan B and Sass Cathlin W
Current Estimated Value
Home Financials for this Owner
Home Financials are based on the most recent Mortgage that was taken out on this home.
Original Mortgage
$643,500
Outstanding Balance
$586,812
Interest Rate
2.8%
Mortgage Type
New Conventional
Estimated Equity
$393,500
Purchase Details
Closed on
May 29, 2020
Sold by
Huskey Jennifer
Bought by
Rubin Julie S
Home Financials for this Owner
Home Financials are based on the most recent Mortgage that was taken out on this home.
Original Mortgage
$456,000
Interest Rate
3.3%
Mortgage Type
New Conventional
Purchase Details
Closed on
Jul 31, 2014
Sold by
Koncul Christopher Francis
Bought by
Huskey Steven B and Huskey Jennifer
Home Financials for this Owner
Home Financials are based on the most recent Mortgage that was taken out on this home.
Original Mortgage
$415,200
Interest Rate
4.16%
Mortgage Type
New Conventional
Purchase Details
Closed on
Jan 11, 2014
Sold by
Koncul Christopher
Bought by
Koncul Christopher Francis and Koncul Hillary Hollis
Home Financials for this Owner
Home Financials are based on the most recent Mortgage that was taken out on this home.
Original Mortgage
$303,292
Interest Rate
4.44%
Mortgage Type
New Conventional
Create a Home Valuation Report for This Property
The Home Valuation Report is an in-depth analysis detailing your home's value as well as a comparison with similar homes in the area
Home Values in the Area
Average Home Value in this Area
Purchase History
| Date | Buyer | Sale Price | Title Company |
|---|---|---|---|
| Sass Ryan B | $715,000 | -- | |
| Rubin Julie S | $570,000 | -- | |
| Huskey Steven B | $519,000 | -- | |
| Koncul Christopher Francis | -- | -- |
Source: Public Records
Mortgage History
| Date | Status | Borrower | Loan Amount |
|---|---|---|---|
| Open | Sass Ryan B | $643,500 | |
| Previous Owner | Rubin Julie S | $456,000 | |
| Previous Owner | Huskey Steven B | $415,200 | |
| Previous Owner | Koncul Christopher Francis | $303,292 |
Source: Public Records
Tax History Compared to Growth
Tax History
| Year | Tax Paid | Tax Assessment Tax Assessment Total Assessment is a certain percentage of the fair market value that is determined by local assessors to be the total taxable value of land and additions on the property. | Land | Improvement |
|---|---|---|---|---|
| 2025 | $10,558 | $414,760 | $70,000 | $344,760 |
| 2024 | $10,558 | $378,120 | $70,000 | $308,120 |
| 2023 | $7,074 | $349,960 | $50,000 | $299,960 |
| 2022 | $4,925 | $235,760 | $21,160 | $214,600 |
| 2021 | $4,833 | $153,560 | $21,160 | $132,400 |
| 2020 | $5,945 | $145,160 | $21,160 | $124,000 |
| 2019 | $6,029 | $162,920 | $21,160 | $141,760 |
| 2018 | $5,015 | $157,280 | $21,160 | $136,120 |
| 2017 | $4,630 | $157,360 | $21,160 | $136,200 |
| 2016 | $4,629 | $139,000 | $21,160 | $117,840 |
| 2015 | $4,662 | $139,760 | $21,160 | $118,600 |
| 2014 | $866 | $15,800 | $0 | $0 |
Source: Public Records
Map
Nearby Homes
- 2 Franklin Creek Rd S
- 7 Springpine Ln
- 5 Franklin Ct
- 15 Franklin Creek Rd N
- 2 Breakfast Ct
- 5 Clairborn Retreat
- 3 Waterford Ln
- 2 Low Country Ln
- 22 Deer Run
- 1 Carlow Ln
- 11 Calico Crab Retreat
- 5 Leatherwood Ln
- 1 Gumtree Ln
- 29 Black Hawk Trail
- 6 River Otter Ln
- 5 Skipjack Ln
- 5 Sparkleberry Ln
- 2 Broomsedge Ln
- 43 Cabbage Crossing
- 136 Saltwater Way
