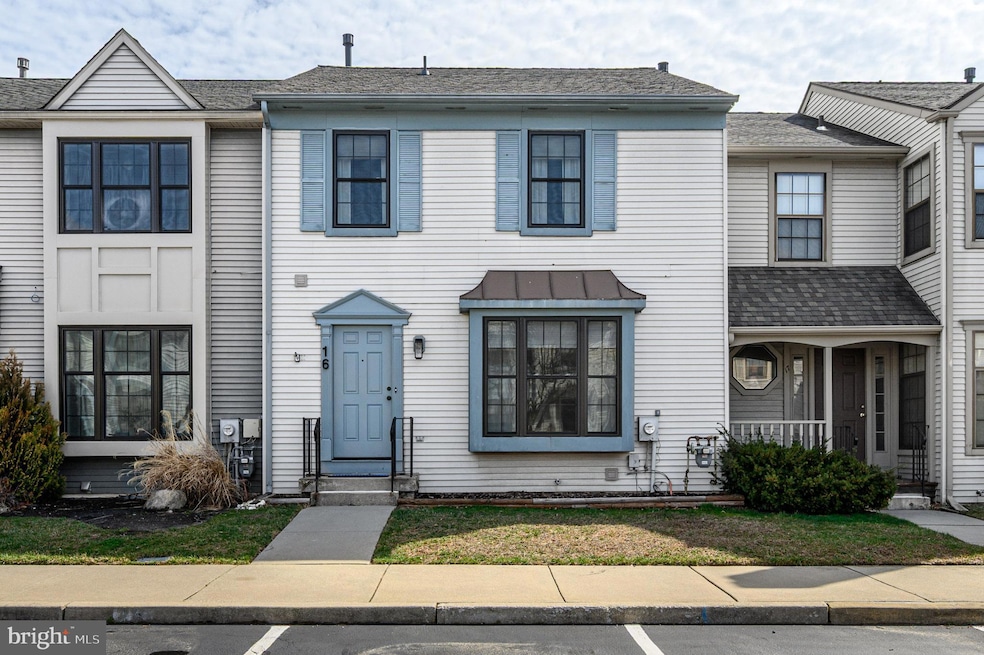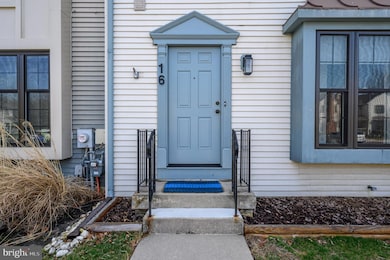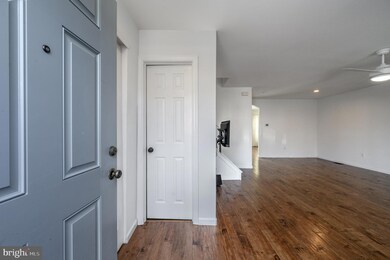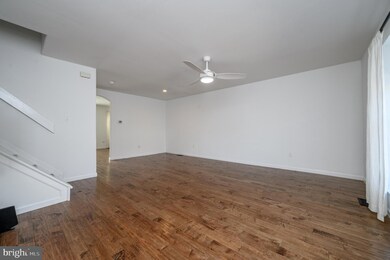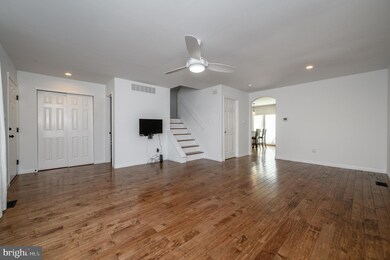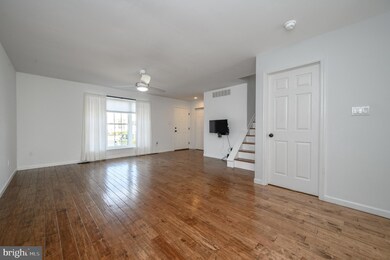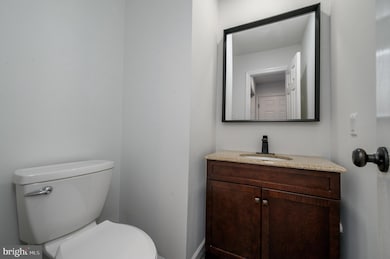
16 Riesling Ct Marlton, NJ 08053
Highlights
- Clubhouse
- Traditional Architecture
- Upgraded Countertops
- Cherokee High School Rated A-
- Solid Hardwood Flooring
- Community Pool
About This Home
As of May 2025Vineyards at Greentree premieres this spacious 3 Bed 2.5 Bath Townhome with Finished Basement and Master Suite, sure to impress! Beautifully maintained with plenty of upgrades all through, situated in a quiet cul-de-sac, ready and waiting for you! Step in to find a light and bright living room with gleaming maple hardwood flooring by Dan Higgins, that flows seamlessly into the open dining area, along with a crisp neutral palette that is easy to customize. Eat-in-Kitchen offers sleek SS appliances, gorgeous granite counters, center island, tiled backsplash, recessed lighting, and sliders to the back patio for easy al fresco dining. Convenient 1/2 bath rounds out the main level of this gem. Upstairs, the main full bath, convenient in-unit laundry closet, and 3 generous bedrooms with plush carpeting, inc the Master Suite. MBR boasts it's own ensuite bath with garden tub and stall shower. Large finished basement is an added bonus, offering a sprawling rec room and bonus room, great for a home office, den, etc. Premium Pella windows and doors throughout. Brand NEW High Efficiency Heating (2025), too! Serene outdoor space offers exterior storage, a lovely paver patio with umbrella, peaceful koi pond, Traeger pellet grill, raised garden beds to grow your own food, and is completely fence-in for your privacy and comfort. Amenities inc the outdoor pool, clubhouse, playground, tennis courts, jogging path, and more! Don't miss out! This could be your Home Sweet Home!
Townhouse Details
Home Type
- Townhome
Est. Annual Taxes
- $7,307
Year Built
- Built in 1988
Lot Details
- 2,021 Sq Ft Lot
- Lot Dimensions are 22.00 x 92.00
- Cul-De-Sac
- Property is Fully Fenced
- Privacy Fence
- Wood Fence
HOA Fees
- $125 Monthly HOA Fees
Home Design
- Traditional Architecture
- Slab Foundation
- Shingle Roof
- Asphalt Roof
- Aluminum Siding
Interior Spaces
- 1,564 Sq Ft Home
- Property has 2 Levels
- Recessed Lighting
- Sliding Doors
- Combination Dining and Living Room
Kitchen
- Breakfast Area or Nook
- Eat-In Kitchen
- Electric Oven or Range
- Microwave
- Dishwasher
- Kitchen Island
- Upgraded Countertops
- Disposal
Flooring
- Solid Hardwood
- Carpet
- Ceramic Tile
Bedrooms and Bathrooms
- En-Suite Primary Bedroom
- En-Suite Bathroom
- 0.5 Bathroom
- Bathtub with Shower
- Walk-in Shower
Laundry
- Laundry Room
- Laundry on upper level
- Dryer
- Washer
Finished Basement
- Basement Fills Entire Space Under The House
- Interior Basement Entry
Home Security
Parking
- 2 Open Parking Spaces
- 2 Parking Spaces
- Paved Parking
- Parking Lot
Outdoor Features
- Patio
- Exterior Lighting
- Shed
- Outdoor Grill
- Porch
Location
- Suburban Location
Schools
- Van Zant Elementary School
- Frances Demasi Middle School
- Cherokee High School
Utilities
- Forced Air Heating and Cooling System
- Natural Gas Water Heater
Listing and Financial Details
- Tax Lot 00176
- Assessor Parcel Number 13-00009 01-00176
Community Details
Overview
- Association fees include common area maintenance, lawn maintenance, trash, snow removal
- Vineyards At Greentree HOA
- Vineyards Subdivision
Amenities
- Clubhouse
Recreation
- Tennis Courts
- Community Playground
- Community Pool
- Jogging Path
Pet Policy
- Dogs and Cats Allowed
Security
- Carbon Monoxide Detectors
- Fire and Smoke Detector
Ownership History
Purchase Details
Home Financials for this Owner
Home Financials are based on the most recent Mortgage that was taken out on this home.Similar Homes in Marlton, NJ
Home Values in the Area
Average Home Value in this Area
Purchase History
| Date | Type | Sale Price | Title Company |
|---|---|---|---|
| Deed | $200,000 | Integrity Title Agency |
Mortgage History
| Date | Status | Loan Amount | Loan Type |
|---|---|---|---|
| Open | $150,000 | New Conventional |
Property History
| Date | Event | Price | Change | Sq Ft Price |
|---|---|---|---|---|
| 05/15/2025 05/15/25 | Sold | $390,000 | +4.0% | $249 / Sq Ft |
| 04/22/2025 04/22/25 | For Sale | $375,000 | 0.0% | $240 / Sq Ft |
| 04/21/2025 04/21/25 | Pending | -- | -- | -- |
| 04/02/2025 04/02/25 | Pending | -- | -- | -- |
| 03/25/2025 03/25/25 | For Sale | $375,000 | -- | $240 / Sq Ft |
Tax History Compared to Growth
Tax History
| Year | Tax Paid | Tax Assessment Tax Assessment Total Assessment is a certain percentage of the fair market value that is determined by local assessors to be the total taxable value of land and additions on the property. | Land | Improvement |
|---|---|---|---|---|
| 2024 | $6,876 | $214,000 | $85,000 | $129,000 |
| 2023 | $6,876 | $214,000 | $85,000 | $129,000 |
| 2022 | $6,568 | $214,000 | $85,000 | $129,000 |
| 2021 | $6,414 | $214,000 | $85,000 | $129,000 |
| 2020 | $6,330 | $214,000 | $85,000 | $129,000 |
| 2019 | $6,279 | $214,000 | $85,000 | $129,000 |
| 2018 | $6,191 | $214,000 | $85,000 | $129,000 |
| 2017 | $6,118 | $214,000 | $85,000 | $129,000 |
| 2016 | $5,968 | $214,000 | $85,000 | $129,000 |
| 2015 | $5,864 | $214,000 | $85,000 | $129,000 |
| 2014 | $5,697 | $214,000 | $85,000 | $129,000 |
Agents Affiliated with this Home
-
Robert Dekanski

Seller's Agent in 2025
Robert Dekanski
RE/MAX
(800) 691-0485
5 in this area
3,010 Total Sales
-
Corey Hort

Buyer's Agent in 2025
Corey Hort
Keller Williams Realty - Washington Township
(856) 430-9465
1 in this area
114 Total Sales
Map
Source: Bright MLS
MLS Number: NJBL2083124
APN: 13-00009-01-00176
- 9 Burgundy Dr
- 11 Winterset Ln
- 10 Claret Ct
- 11 Tinsmith Ln
- 19 Phoenix Rd
- 886 Lafayette Dr
- 115 Union Mill Terrace
- 520 Perry Dr
- 5206 Red Haven Dr
- 205 Amberfield Dr
- 2 Parkdale Place
- 179 Carlton Ave
- 54 Colts Gait Rd
- 402 Breeders Ct
- 161 Carlton Ave
- 4428 Church Rd
- 12 Colts Gait Rd
- 702 Chesterwood Ct
- 536 Justice Dr
- 701 Decatur Dr
