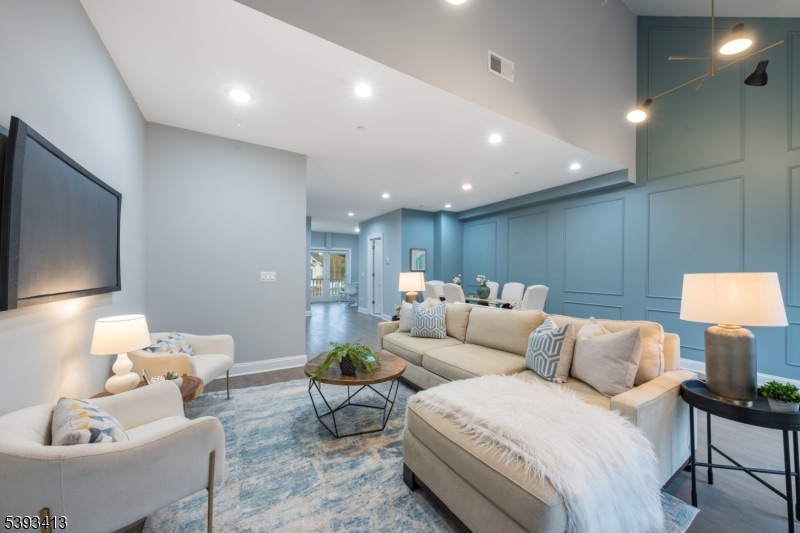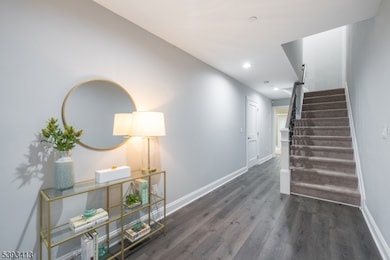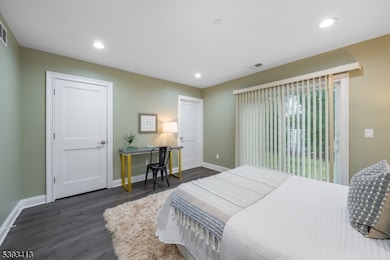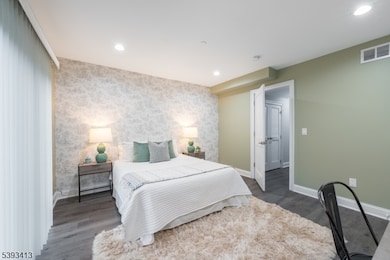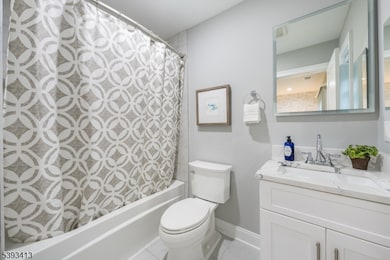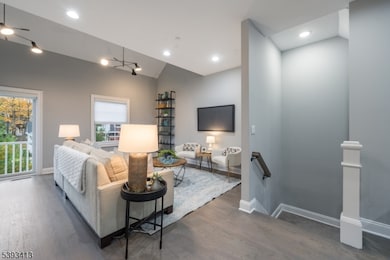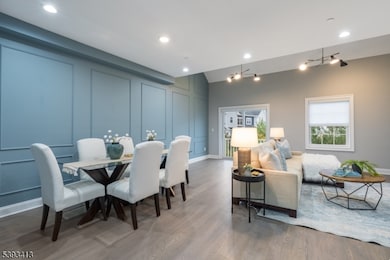16 Riverbend Ct New Providence, NJ 07974
Estimated payment $5,263/month
Highlights
- 2.11 Acre Lot
- Breakfast Room
- Soaking Tub
- New Providence High School Rated A
- 1 Car Direct Access Garage
- Walk-In Closet
About This Home
LUXURY 2-BED/2.1 BATH TOWNHOUSE IN CHARMING NEW PROVIDENCE COMMUNITY CLOSE TO EVERYTHING! Just 20 units enjoy a private setting tucked off South St, blocks from Murray Hill train station & downtown w/ great restaurants & shops. High-end architectural features w/ columns, covered balconies w/ balustrades, copper roof accents, etc. Inside, thoughtful touches continue w/ carefree LVP flooring, open farmhouse-style staircases, oversized attached single-car garage w/ walk-in storage closet & first-floor Laundry. Ensuite Bedroom sits at the back of the 1st Level w/ access to a small Backyard patio, walk-in closet & updated Full Bath w/ tub/shower combo & single vanity w/ quartz countertop. 2nd Level is for living, relaxing & dining, boasting a large Living Room w/ vaulted ceiling, modern brass light fixtures, open industrial shelving & applied-molding accent wall. Sliders to Juliet balcony in front & covered cozy balcony in back offer a nice cross breeze as you relax or entertain. Eat-in Kitchen is clean & crisp w/ white cabinetry to the ceiling, granite countertops, subway tile backsplash & glistening SS appliances inc. 5-burner gas range, dishwasher & professional pull-down faucet. 3rd Level is a private sanctuary w/ large Primary Bedroom featuring tray ceiling, another covered balcony perfect for morning coffee, Walk-in-Closet w/ organizer system inc. drawers & ensuite Bath w/ walk-in shower w/ river rock floor, soaker tub & double vanity w/ quartz countertop.
Listing Agent
KELLER WILLIAMS REALTY Brokerage Phone: 973-936-9129 Listed on: 10/24/2025

Townhouse Details
Home Type
- Townhome
Est. Annual Taxes
- $13,885
Year Built
- Built in 2021
HOA Fees
- $549 Monthly HOA Fees
Parking
- 1 Car Direct Access Garage
- Inside Entrance
- Additional Parking
- Parking Lot
Home Design
- Stone Siding
- Siding
- Composition Shingle
- Composite Building Materials
- Tile
Interior Spaces
- Living Room
- Breakfast Room
- Formal Dining Room
- Vinyl Flooring
Kitchen
- Gas Oven or Range
- Microwave
- Dishwasher
Bedrooms and Bathrooms
- 2 Bedrooms
- Primary bedroom located on second floor
- En-Suite Primary Bedroom
- Walk-In Closet
- Powder Room
- Soaking Tub
- Separate Shower
Laundry
- Laundry Room
- Dryer
- Washer
Home Security
Outdoor Features
- Patio
Utilities
- Forced Air Zoned Heating and Cooling System
- Gas Water Heater
Listing and Financial Details
- Assessor Parcel Number 2911-00234-0000-00017-0016-
Community Details
Pet Policy
- Pets Allowed
Security
- Carbon Monoxide Detectors
- Fire and Smoke Detector
Map
Home Values in the Area
Average Home Value in this Area
Tax History
| Year | Tax Paid | Tax Assessment Tax Assessment Total Assessment is a certain percentage of the fair market value that is determined by local assessors to be the total taxable value of land and additions on the property. | Land | Improvement |
|---|---|---|---|---|
| 2025 | $13,886 | $269,000 | $50,000 | $219,000 |
| 2024 | $13,469 | $269,000 | $50,000 | $219,000 |
| 2023 | $13,469 | $269,000 | $50,000 | $219,000 |
| 2022 | $13,283 | $269,000 | $50,000 | $219,000 |
| 2021 | $2,451 | $50,000 | $50,000 | $0 |
| 2020 | $2,450 | $50,000 | $50,000 | $0 |
| 2019 | $2,435 | $50,000 | $50,000 | $0 |
| 2018 | $2,423 | $50,000 | $50,000 | $0 |
| 2017 | $2,383 | $50,000 | $50,000 | $0 |
Property History
| Date | Event | Price | List to Sale | Price per Sq Ft | Prior Sale |
|---|---|---|---|---|---|
| 10/24/2025 10/24/25 | For Rent | $4,100 | 0.0% | -- | |
| 10/24/2025 10/24/25 | For Sale | $675,000 | +18.0% | -- | |
| 02/26/2021 02/26/21 | Sold | $572,000 | -0.5% | -- | View Prior Sale |
| 01/18/2021 01/18/21 | Pending | -- | -- | -- | |
| 01/08/2021 01/08/21 | For Sale | $575,000 | -- | -- |
Purchase History
| Date | Type | Sale Price | Title Company |
|---|---|---|---|
| Deed | -- | Westcor Land Title | |
| Deed | -- | Westcor Land Title | |
| Deed | $572,000 | Westcor Land Title Ins Co | |
| Deed | $572,000 | Land Title |
Mortgage History
| Date | Status | Loan Amount | Loan Type |
|---|---|---|---|
| Previous Owner | $275,000 | New Conventional |
Source: Garden State MLS
MLS Number: 3994426
APN: 11-00234-0000-00017-16
- 32 Marion Ave
- 282 South St
- 20 High St
- 34 Grant Ave
- 294 Livingston Ave
- 25 Murray Hill Square
- 52 Greenwood Rd
- 50 Livingston Ave
- 1200 Springfield Ave Unit 1B
- 54 Badgley Dr
- 14 Holmes Oval
- 16 Terrace Rd
- 36 Terrace Rd
- 32 Charnwood Rd
- 106 Stoneridge Rd
- 29 Walton Ave
- 197 Elkwood Ave
- 72 Central Ave
- 11 Etmore Place
- 66 Evergreen Ave
- 45 Potter St
- 52 Dunlap St
- 570 Central Ave Unit 2
- 550 Central Ave
- 10 1st St
- 340 Livingston Ave
- 48 Southgate Rd
- 23 Gales Dr
- 180 Floral Ave
- 8 Jane Rd Unit 10
- 111 Spring St
- 24 Dogwood Ln
- 915 Springfield Ave
- 75 Division Ave
- 53 Division Ave Unit 10
- 420 River Rd
- 851 Springfield Ave
- 2 Beech Spring Dr Unit C
- 768 Springfield Ave Unit E6
- 768 Springfield Ave Unit C1
