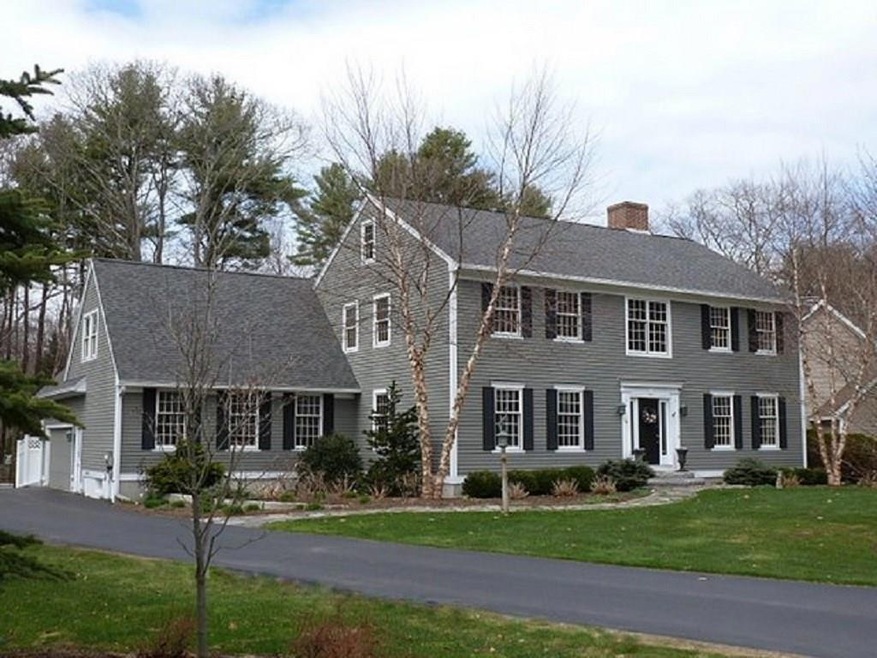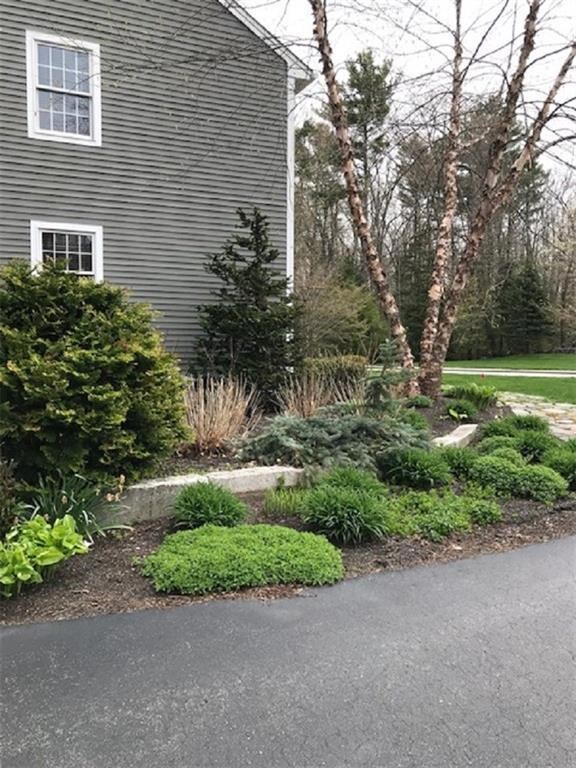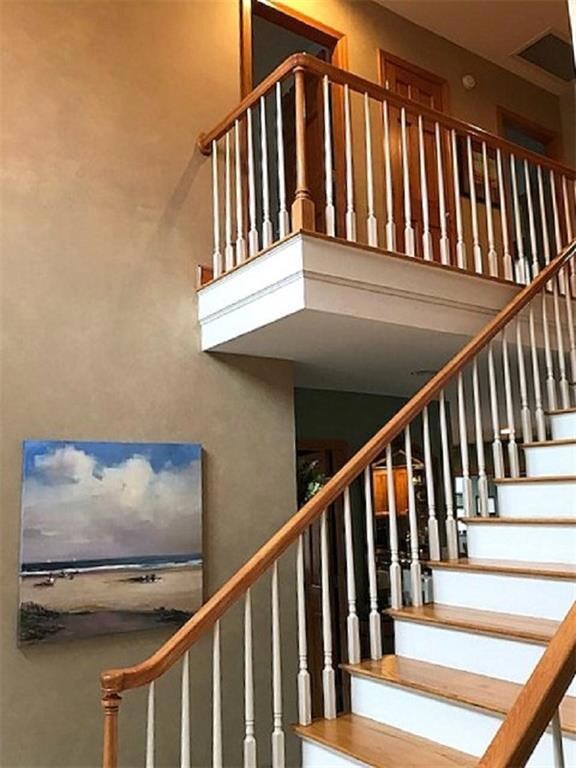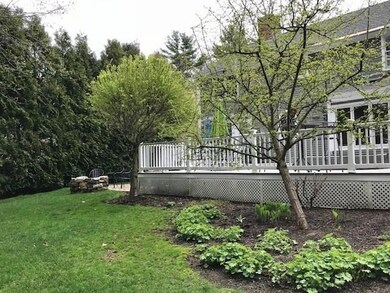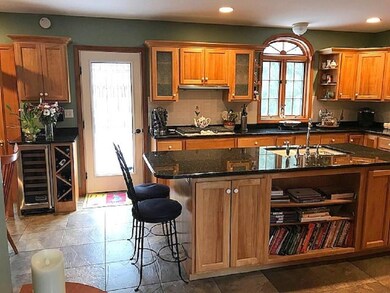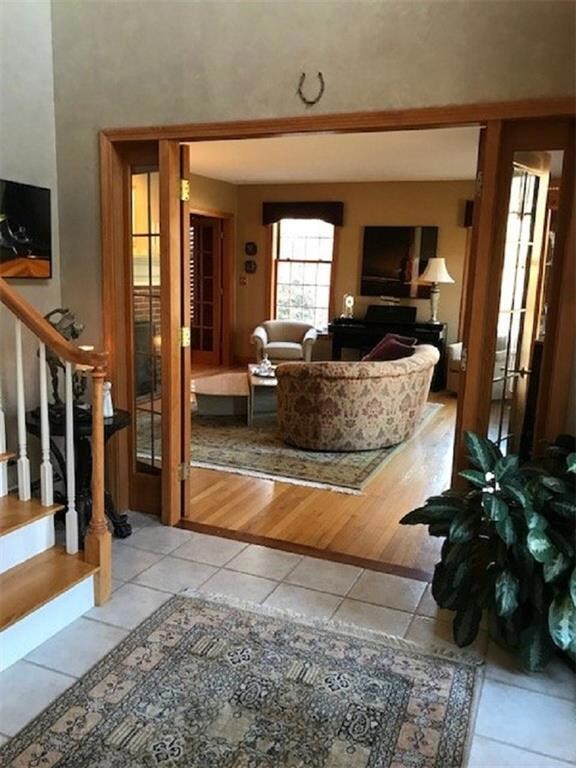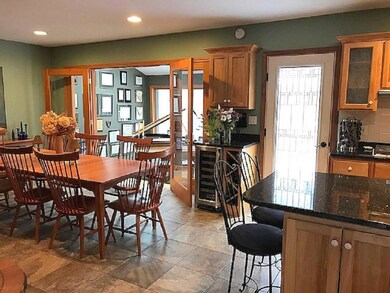
$1,400,000
- 4 Beds
- 3 Baths
- 2,870 Sq Ft
- 24 Cottagewood Ln
- Kennebunk, ME
Welcome to this 3-bedroom, 3-bath Colonial offering 2,870 square feet of living space just one mile from the beach or a short drive to Dock Square, restaurants, coffee shops, and shopping. Nestled in a desirable cul de sac in the sought after Kennebunk community this property is set on a manageable 0.078-acre lot. This home combines coastal convenience with classic style. Inside, enjoy a bright
Candice House Pack Maynard and Associates
