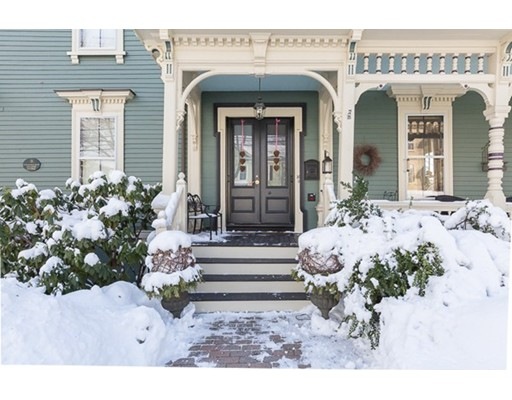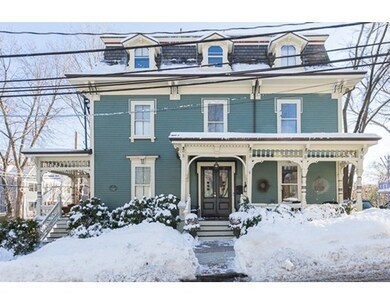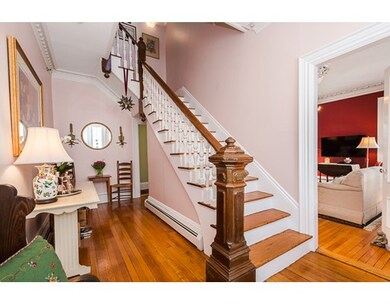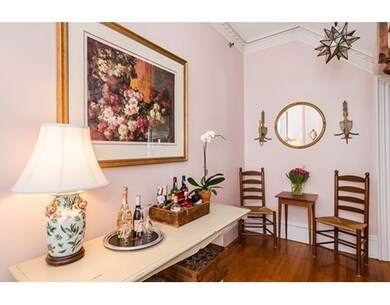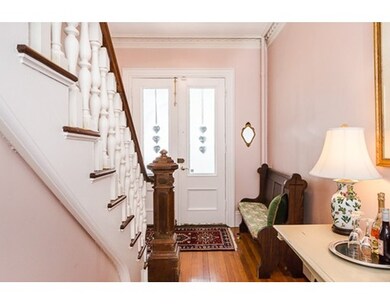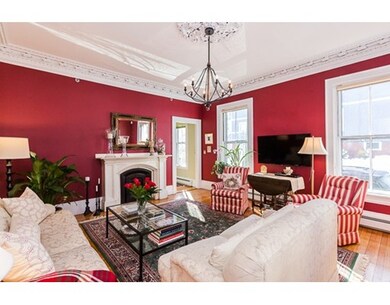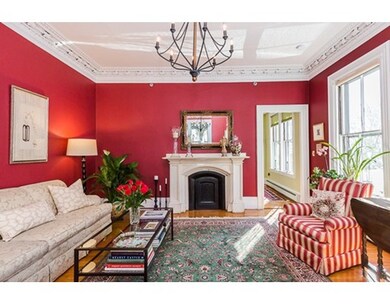
16 Russell St Unit 2 Arlington, MA 02474
Arlington Center NeighborhoodAbout This Home
As of April 2025Walking through the Russell Street Historic District, in the heart of Arlington Center, you will come upon the Alvin Robbins House. Built in 1868, this distinctive property was previously located on Mass. Ave. & was cut in half in 1912 to make way for the new town hall and gardens, & moved to its current location, where it was expanded. In 2002, the property was converted into the Alvin Robbins Condominiums. Unit 2, with its gracious front entrance porch is being offered for sale. An inviting foyer welcomes you into the formal living room with 10' ceilings & gorgeous architectural details. The dining room has a working, wood burning fireplace, & the eat-in kitchen has stainless steel appliances, gas stove, pantry closet, & ½ bath with laundry. A grand staircase leads to the second floor which has 2 bedrooms & a full bath. If you are looking for something out of the ordinary, oozing with charm and character, this is the one! Close to shopping, the bike path, and transportation.
Property Details
Home Type
Condominium
Year Built
1868
Lot Details
0
Listing Details
- Unit Level: 1
- Unit Placement: Street, Corner
- Property Type: Condominium/Co-Op
- Other Agent: 1.00
- Lead Paint: Unknown
- Year Round: Yes
- Special Features: None
- Property Sub Type: Condos
- Year Built: 1868
Interior Features
- Appliances: Range, Dishwasher, Disposal, Refrigerator, Washer, Dryer
- Fireplaces: 1
- Has Basement: Yes
- Fireplaces: 1
- Number of Rooms: 6
- Amenities: Public Transportation, Shopping, Park, Walk/Jog Trails, Bike Path
- Electric: Circuit Breakers
- Energy: Storm Windows
- Flooring: Tile, Hardwood
- Insulation: Blown In
- Bedroom 2: Second Floor, 10X12
- Bathroom #1: First Floor, 5X7
- Bathroom #2: Second Floor, 10X6
- Kitchen: First Floor, 16X14
- Laundry Room: First Floor, 5X7
- Living Room: First Floor, 16X18
- Master Bedroom: Second Floor, 16X15
- Master Bedroom Description: Closet - Walk-in, Flooring - Hardwood
- Dining Room: First Floor, 16X12
- Oth1 Room Name: Foyer
- Oth1 Dimen: 6X18
- Oth1 Dscrp: Flooring - Hardwood
- Oth1 Level: First Floor
- No Living Levels: 2
Exterior Features
- Roof: Asphalt/Fiberglass Shingles
- Construction: Frame
- Exterior: Clapboard, Wood
- Exterior Unit Features: Porch
Garage/Parking
- Parking: Off-Street, Tandem, Deeded, Paved Driveway, Exclusive Parking
- Parking Spaces: 3
Utilities
- Cooling: Window AC
- Heating: Hot Water Baseboard, Gas
- Heat Zones: 2
- Hot Water: Natural Gas
- Utility Connections: for Gas Range, Washer Hookup
- Sewer: City/Town Sewer
- Water: City/Town Water
- Sewage District: MWRA
Condo/Co-op/Association
- Condominium Name: Alvin Robbins Condominium
- Association Fee Includes: Water, Sewer, Master Insurance, Exterior Maintenance
- Management: Owner Association
- Pets Allowed: Yes
- No Units: 5
- Unit Building: 2
Fee Information
- Fee Interval: Monthly
Schools
- Elementary School: Bishop
- Middle School: Ottoson
- High School: Ahs, Achs
Lot Info
- Zoning: R4
Similar Homes in Arlington, MA
Home Values in the Area
Average Home Value in this Area
Property History
| Date | Event | Price | Change | Sq Ft Price |
|---|---|---|---|---|
| 04/16/2025 04/16/25 | Sold | $853,000 | +6.8% | $512 / Sq Ft |
| 03/18/2025 03/18/25 | Pending | -- | -- | -- |
| 03/11/2025 03/11/25 | For Sale | $799,000 | +19.3% | $480 / Sq Ft |
| 04/28/2017 04/28/17 | Sold | $670,000 | +5.5% | $414 / Sq Ft |
| 03/08/2017 03/08/17 | Pending | -- | -- | -- |
| 03/01/2017 03/01/17 | For Sale | $635,000 | -- | $392 / Sq Ft |
Tax History Compared to Growth
Agents Affiliated with this Home
-
G
Seller's Agent in 2025
Guy Contaldi
Advisors Living - Boston
-
R
Buyer's Agent in 2025
Ryan Kelly
Real Broker MA, LLC
-
L
Seller's Agent in 2017
Lynne Lowenstein
Advisors Living - Arlington
Map
Source: MLS Property Information Network (MLS PIN)
MLS Number: 72125237
- 47 Mystic St Unit 4E
- 60 Pleasant St Unit 127
- 34 Lewis Ave
- 38 Cutter Hill Rd
- 52 Lewis Ave
- 10 Ridge St
- 225 Mystic St
- 23 Oak Knolls
- 15 Hopkins Rd
- 259 Mystic St
- 6 Mystic Lake Dr
- 35 Bartlett Ave
- 7 Oak Hill Dr
- 72 Rawson Rd Unit 2
- 0 Jerome St Unit 72734260
- 11 Windermere Park
- 27 Exeter St Unit 1
- 67 Crosby St
- 16 Field Rd Unit 16
- 18 Belknap St Unit 2
