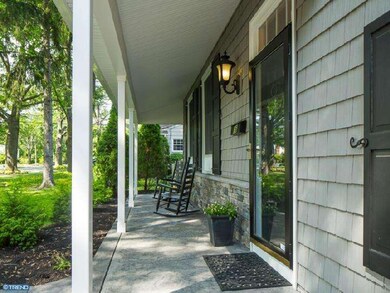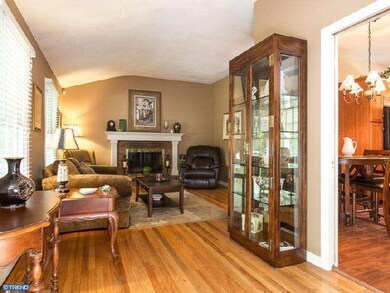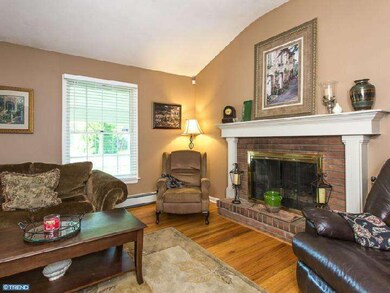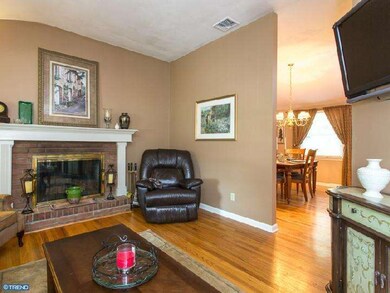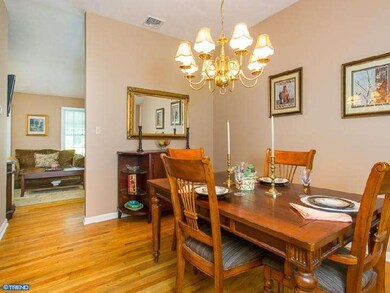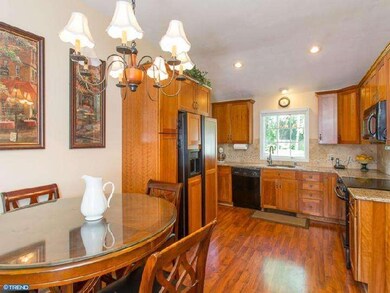
16 Ryan Rd Cranbury, NJ 08512
Highlights
- Colonial Architecture
- Wood Flooring
- No HOA
- The Cranbury School Rated A
- Attic
- 2 Car Direct Access Garage
About This Home
As of April 2021This charming home in one of the quaint neighborhoods just around the corner from the village of Cranbury, is truly a turnkey property. Masterfully updated and appointed, it offers all the amenities and details one could want for gracious living and entertaining. In 2011 the exterior was completely replaced with beautiful cedar-like siding with hung shutters, newer roof, stone accent front, a covered porch and appealing stamped concrete walkway and patio that extends in front of the garage. Hardwood flooring, interior paneled doors, nicely-sized Anderson windows for plenty of natural light can be found throughout the interior with freshly painted walls in a pleasing neutral palette and crisp white trim. Set on a very generous .62 acre lot, the deep backyard offers mature, dense landscaping for complete privacy! Towering majestic oak trees provide plenty of shade. Nothing has been excluded ? attractive blinds and window treatments adorn the windows, fetching light fixtures grace the main living areas and each bedroom offers newer ceiling fans and lighting. Step into the main living level with voluminous ceilings. The living room features a brick gas fireplace and classic painted wood surround and mantle. The adjacent dining room has plenty of seating and the handsome eat-in kitchen is very spacious with an abundance of beautiful cherry wood cabinetry and granite countertops complemented by a tumbled stone backsplash. Easy to maintain cherry laminate flooring floats over the original hardwood and can be easily removed, if desired. Charming pocket doors offer more privacy from the living room. A few steps down and you enter the roomy family room. Two floor-to-ceiling windows match the glass door just perfectly and provide panoramic views of the wonderful paver patio under a bead-board covered porch with fan. At the other end, two nooks provide ideal desk space for work or study. The upper level offers three delightful bedrooms, each with plenty of closet space that has been provided with custom organizers. The master offers its own full bath with beautiful granite topped cherry vanity while an equally impressive Jack and Jill bathroom is shared by the remaining two bedrooms. The finished basement, with beautiful tiling and same attention to detail offers another level of living with den area, half bath and spacious laundry room. Blue Ribbon Cranbury School K-8 and Princeton High School. Very convenient to Exit 8A of NJ Turnpike and all commuter routes.
Last Agent to Sell the Property
Callaway Henderson Sotheby's Int'l-Princeton License #677922 Listed on: 06/19/2014

Home Details
Home Type
- Single Family
Est. Annual Taxes
- $8,460
Year Built
- Built in 1960
Lot Details
- 0.62 Acre Lot
- Lot Dimensions are 100x270
- West Facing Home
- Level Lot
- Sprinkler System
- Back and Front Yard
- Property is in good condition
- Property is zoned V/HR
Parking
- 2 Car Direct Access Garage
- 2 Open Parking Spaces
- Garage Door Opener
- On-Street Parking
Home Design
- Colonial Architecture
- Traditional Architecture
- Split Level Home
- Pitched Roof
- Shingle Roof
- Stone Siding
- Vinyl Siding
- Concrete Perimeter Foundation
Interior Spaces
- Ceiling height of 9 feet or more
- Ceiling Fan
- Brick Fireplace
- Family Room
- Living Room
- Dining Room
- Finished Basement
- Partial Basement
- Attic
Kitchen
- Eat-In Kitchen
- Built-In Range
- Built-In Microwave
- Dishwasher
Flooring
- Wood
- Tile or Brick
Bedrooms and Bathrooms
- 3 Bedrooms
- En-Suite Primary Bedroom
- En-Suite Bathroom
- Walk-in Shower
Laundry
- Laundry Room
- Laundry on lower level
Home Security
- Home Security System
- Fire Sprinkler System
Eco-Friendly Details
- Energy-Efficient Windows
Outdoor Features
- Patio
- Shed
- Porch
Schools
- Cranbury Elementary School
Utilities
- Central Air
- Heating System Uses Gas
- 100 Amp Service
- Natural Gas Water Heater
- Cable TV Available
Community Details
- No Home Owners Association
- Cranbury Estates Subdivision
Listing and Financial Details
- Tax Lot 00042
- Assessor Parcel Number 02-00026-00042
Ownership History
Purchase Details
Home Financials for this Owner
Home Financials are based on the most recent Mortgage that was taken out on this home.Purchase Details
Home Financials for this Owner
Home Financials are based on the most recent Mortgage that was taken out on this home.Purchase Details
Home Financials for this Owner
Home Financials are based on the most recent Mortgage that was taken out on this home.Purchase Details
Similar Homes in the area
Home Values in the Area
Average Home Value in this Area
Purchase History
| Date | Type | Sale Price | Title Company |
|---|---|---|---|
| Bargain Sale Deed | $562,000 | Title Evolution Llc | |
| Bargain Sale Deed | $562,000 | None Listed On Document | |
| Bargain Sale Deed | $540,000 | Core Title | |
| Deed | $485,000 | -- | |
| Deed | $210,000 | -- |
Mortgage History
| Date | Status | Loan Amount | Loan Type |
|---|---|---|---|
| Open | $358,850 | FHA | |
| Closed | $260,000 | Credit Line Revolving | |
| Previous Owner | $600 | Purchase Money Mortgage | |
| Previous Owner | $377,600 | Adjustable Rate Mortgage/ARM | |
| Previous Owner | $47,100 | Credit Line Revolving | |
| Previous Owner | $165,000 | Credit Line Revolving | |
| Previous Owner | $284,000 | No Value Available |
Property History
| Date | Event | Price | Change | Sq Ft Price |
|---|---|---|---|---|
| 04/15/2021 04/15/21 | Sold | $562,000 | 0.0% | -- |
| 03/16/2021 03/16/21 | Pending | -- | -- | -- |
| 02/08/2021 02/08/21 | For Sale | $562,000 | +4.1% | -- |
| 07/24/2014 07/24/14 | Sold | $540,000 | -1.6% | -- |
| 07/02/2014 07/02/14 | Pending | -- | -- | -- |
| 06/19/2014 06/19/14 | For Sale | $549,000 | -- | -- |
Tax History Compared to Growth
Tax History
| Year | Tax Paid | Tax Assessment Tax Assessment Total Assessment is a certain percentage of the fair market value that is determined by local assessors to be the total taxable value of land and additions on the property. | Land | Improvement |
|---|---|---|---|---|
| 2024 | $8,349 | $461,800 | $223,400 | $238,400 |
| 2023 | $8,349 | $461,800 | $223,400 | $238,400 |
| 2022 | $8,229 | $461,800 | $223,400 | $238,400 |
| 2021 | $8,220 | $461,800 | $223,400 | $238,400 |
| 2020 | $8,220 | $461,800 | $223,400 | $238,400 |
| 2019 | $8,308 | $461,800 | $223,400 | $238,400 |
| 2018 | $9,093 | $461,800 | $223,400 | $238,400 |
| 2017 | $8,853 | $461,800 | $223,400 | $238,400 |
| 2016 | $8,927 | $461,800 | $223,400 | $238,400 |
| 2015 | $8,765 | $461,800 | $223,400 | $238,400 |
| 2014 | $8,797 | $461,800 | $223,400 | $238,400 |
Agents Affiliated with this Home
-

Seller's Agent in 2021
Elizabeth Lehrman
NON-MEMBER OFFICE
1 in this area
1 Total Sale
-
Anita O'Meara
A
Seller's Agent in 2014
Anita O'Meara
Callaway Henderson Sotheby's Int'l-Princeton
(609) 235-6889
1 in this area
7 Total Sales
-
CYNTHIA SCHWARTZ

Buyer's Agent in 2014
CYNTHIA SCHWARTZ
RE/MAX
(609) 462-5501
18 Total Sales
Map
Source: Bright MLS
MLS Number: 1002978112
APN: 02-00026-0000-00042

