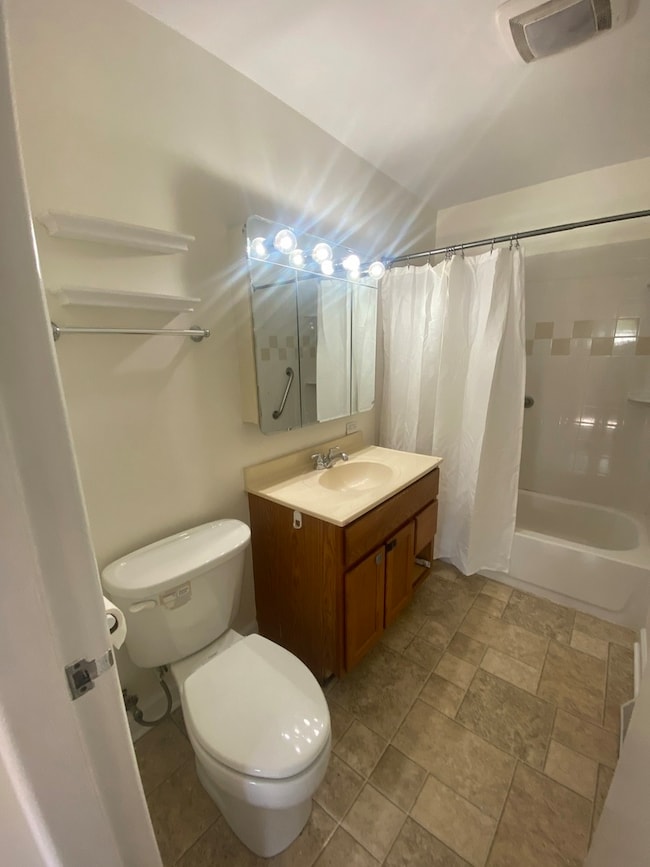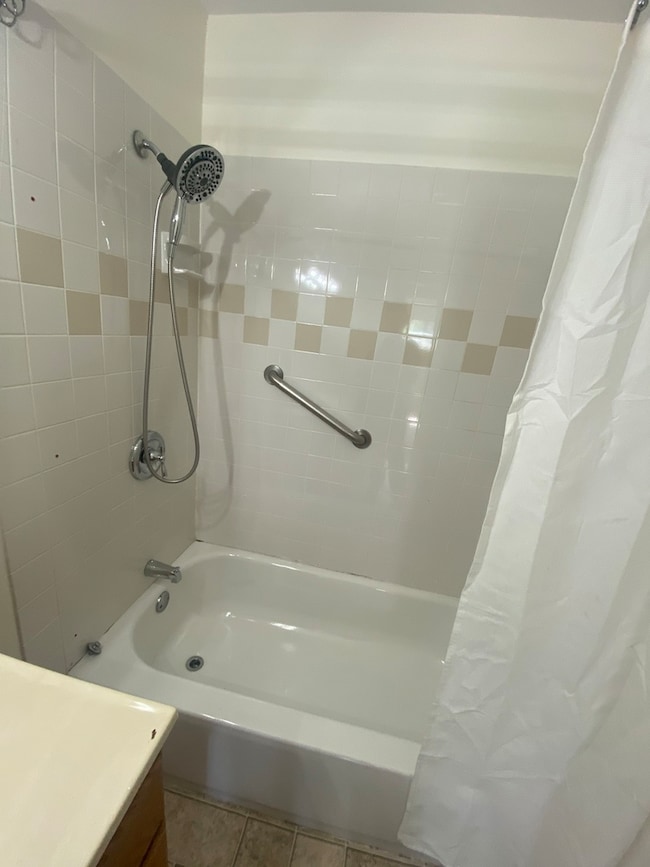
16 S Joyce Ln Addison, IL 60101
Highlights
- Deck
- Recreation Room
- Ranch Style House
- Property is near a park
- Vaulted Ceiling
- Wood Flooring
About This Home
As of July 2024Welcome to 16 Joyce Ln! Nestled on a serene street and cul-de-sac overlooking a picturesque park and playground with a scenic walking path, this charming 3-bedroom, 2-bathroom ranch-style home is a true gem. Be captivated by the newly stained and refinished hardwood floors that span much of the main floor, creating a warm and inviting atmosphere, coupled with fresh paint throughout. The kitchen features stainless steel appliances, brand new refrigerator, custom oak cabinets, and a walk in pantry off the dining room. Entertain guests or unwind with friends or family in the expansive great room with vaulted ceilings, ideal for movie nights or hosting gatherings. Sliding doors lead to the deck and yard, where you can bask in the sun or host a barbecue. The yard extends past the fenced in area revealing a storage shed and a gated fence that leads to the park and playground. Three bedrooms on the main floor offer comfort and convenience. The finished basement provides additional versatile space for entertainment, work from home, plus a large laundry area, and ample storage. Lots of closets! Located just moments from I-290, this home offers easy access to transportation and all the amenities Addison has to offer.
Last Agent to Sell the Property
@properties Christie's International Real Estate License #471020836 Listed on: 07/05/2024

Home Details
Home Type
- Single Family
Est. Annual Taxes
- $5,620
Year Built
- Built in 1957
Lot Details
- 9,139 Sq Ft Lot
- Fenced Yard
- Paved or Partially Paved Lot
Parking
- 2.5 Car Detached Garage
- 4 Open Parking Spaces
- Garage Transmitter
- Garage Door Opener
- Driveway
- Parking Included in Price
Home Design
- Ranch Style House
- Asphalt Roof
- Concrete Perimeter Foundation
Interior Spaces
- 2,336 Sq Ft Home
- Vaulted Ceiling
- Ceiling Fan
- Skylights
- Formal Dining Room
- Recreation Room
- Storage Room
- Wood Flooring
- Unfinished Attic
- Carbon Monoxide Detectors
Kitchen
- Range
- Microwave
- Stainless Steel Appliances
- Disposal
Bedrooms and Bathrooms
- 3 Bedrooms
- 3 Potential Bedrooms
- Bathroom on Main Level
- 2 Full Bathrooms
- Soaking Tub
Laundry
- Laundry in unit
- Dryer
- Washer
Finished Basement
- Basement Fills Entire Space Under The House
- Sump Pump
- Finished Basement Bathroom
- Crawl Space
Outdoor Features
- Deck
- Shed
Location
- Property is near a park
Schools
- Fullerton Elementary School
- Indian Trail Junior High School
- Addison Trail High School
Utilities
- Forced Air Heating and Cooling System
- Heating System Uses Natural Gas
- Lake Michigan Water
Community Details
- Normandy Manor Subdivision, Ranch Floorplan
Listing and Financial Details
- Homeowner Tax Exemptions
Ownership History
Purchase Details
Home Financials for this Owner
Home Financials are based on the most recent Mortgage that was taken out on this home.Purchase Details
Home Financials for this Owner
Home Financials are based on the most recent Mortgage that was taken out on this home.Purchase Details
Purchase Details
Home Financials for this Owner
Home Financials are based on the most recent Mortgage that was taken out on this home.Similar Homes in the area
Home Values in the Area
Average Home Value in this Area
Purchase History
| Date | Type | Sale Price | Title Company |
|---|---|---|---|
| Warranty Deed | $320,000 | Chicago Title | |
| Warranty Deed | -- | Strack Title Services | |
| Interfamily Deed Transfer | -- | -- | |
| Warranty Deed | $167,500 | First American Title |
Mortgage History
| Date | Status | Loan Amount | Loan Type |
|---|---|---|---|
| Previous Owner | $201,450 | New Conventional | |
| Previous Owner | $132,500 | No Value Available |
Property History
| Date | Event | Price | Change | Sq Ft Price |
|---|---|---|---|---|
| 07/23/2024 07/23/24 | Sold | $320,000 | 0.0% | $137 / Sq Ft |
| 07/09/2024 07/09/24 | Pending | -- | -- | -- |
| 07/05/2024 07/05/24 | For Sale | $320,000 | +35.0% | $137 / Sq Ft |
| 04/30/2018 04/30/18 | Sold | $237,000 | -1.0% | $177 / Sq Ft |
| 03/02/2018 03/02/18 | Pending | -- | -- | -- |
| 02/01/2018 02/01/18 | For Sale | $239,500 | -- | $179 / Sq Ft |
Tax History Compared to Growth
Tax History
| Year | Tax Paid | Tax Assessment Tax Assessment Total Assessment is a certain percentage of the fair market value that is determined by local assessors to be the total taxable value of land and additions on the property. | Land | Improvement |
|---|---|---|---|---|
| 2023 | $5,890 | $88,010 | $34,520 | $53,490 |
| 2022 | $5,620 | $82,310 | $32,220 | $50,090 |
| 2021 | $5,380 | $78,840 | $30,860 | $47,980 |
| 2020 | $5,229 | $75,520 | $29,560 | $45,960 |
| 2019 | $5,187 | $72,610 | $28,420 | $44,190 |
| 2018 | $5,124 | $69,120 | $27,050 | $42,070 |
| 2017 | $4,985 | $66,060 | $25,850 | $40,210 |
| 2016 | $4,400 | $60,990 | $23,870 | $37,120 |
| 2015 | $4,706 | $56,340 | $22,050 | $34,290 |
| 2014 | $4,625 | $55,160 | $20,210 | $34,950 |
| 2013 | $4,534 | $56,280 | $20,620 | $35,660 |
Agents Affiliated with this Home
-
K
Seller's Agent in 2024
Kara Boeldt
@ Properties
(312) 931-5858
1 in this area
30 Total Sales
-

Buyer's Agent in 2024
Sandra Ardon
Su Familia Real Estate Inc
(630) 340-9575
9 in this area
163 Total Sales
-

Seller's Agent in 2018
Tony Peterson
Berkshire Hathaway HomeServices Starck Real Estate
(630) 673-7697
61 Total Sales
Map
Source: Midwest Real Estate Data (MRED)
MLS Number: 12102761
APN: 03-28-403-021
- 218 S Princeton St
- 216 S Michigan Ave
- 200 Addison Rd
- 133 E Lake St
- 19W068 E North Ave
- 550 E Lake St
- 164 S Ruga Ct
- 3N750 Wood Dale Rd
- 422 Beverly Ave
- 136 N School St
- 231 N Forest Ct
- 215 S Hale St Unit 8A
- 7 N Lincoln Ave
- 4N041 Elmwood Ave
- 4N051 Wood Dale Rd
- 512 N Forest Dr Unit 1
- 437 E Lorraine Ave
- Lot 4 Niles Ave
- 4N000 Niles Ave
- 641 E Belmont Ave






