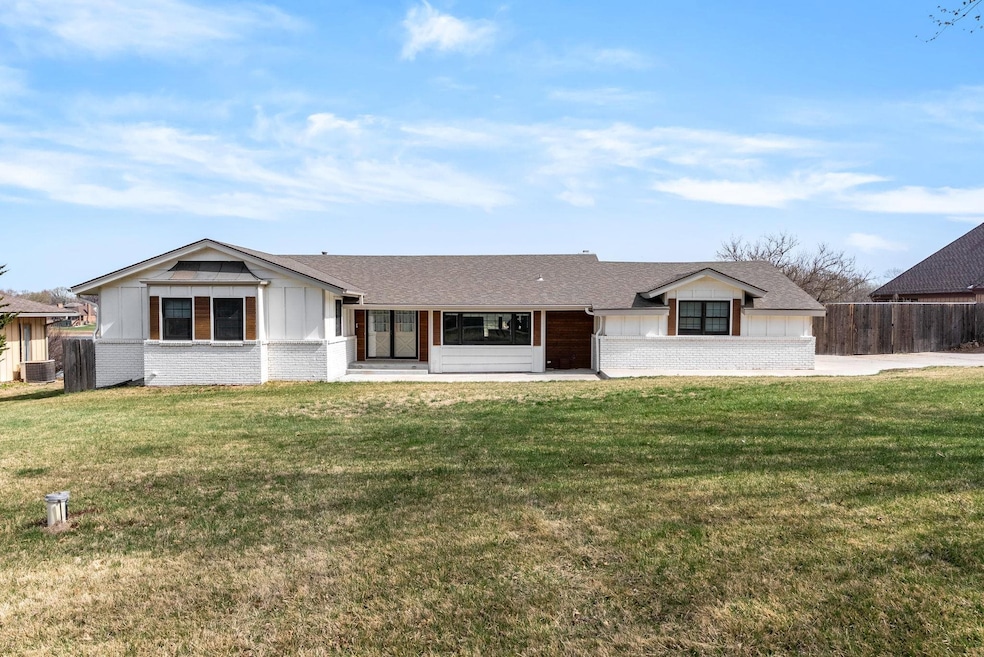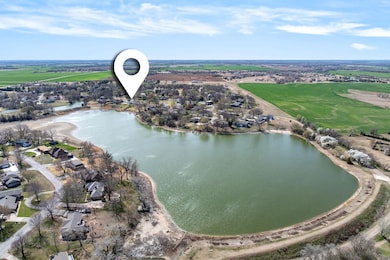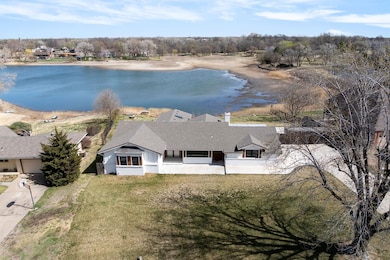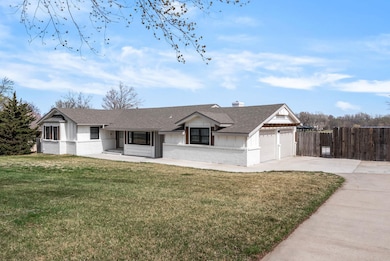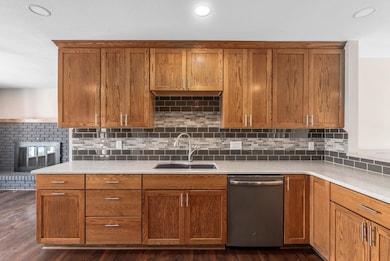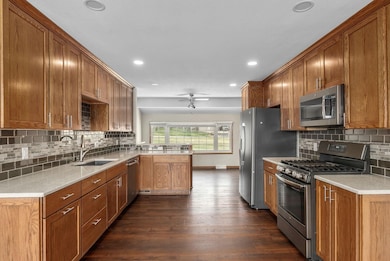16 S Lakeview Dr Unit W Goddard, KS 67052
Estimated payment $2,477/month
Highlights
- Airport or Runway
- Docks
- Fitness Center
- Oak Street Elementary School Rated A-
- Private Water Access
- Waterfront
About This Home
Stunning Lakefront Home in Desirable Lake Waltanna – Goddard Schools! Welcome to 16 S. Lakeview, a beautifully updated ranch-style home offering the perfect blend of tranquility, modern comforts, and outdoor adventure. Nestled in the sought-after Lake Waltanna community, this 3-bedroom, 3.5-bathroom home boasts breathtaking lake views/access and top-rated Goddard schools. Step inside to discover a spacious, sun-filled layout designed for both comfort and entertaining. The recently remodeled kitchen (2020) is a chef’s dream, featuring Mennonite-built cabinets, quartz countertops, new GE appliances, under-cabinet lighting, a pantry, and abundant storage. The adjacent hearth room offers stunning lake views, making it the perfect spot to unwind. A charming sunroom (added in 2010) provides another peaceful retreat with panoramic scenery. The primary suite is a true escape, complete with a large walk-in closet and an en-suite bath featuring double sinks and a walk-in shower. See the virtual staging photos in associated documents. The finished basement expands the living space with a large family/rec room, a finished bonus room, a full bathroom, and ample storage. Outside, the backyard is an entertainer’s paradise, featuring a covered outdoor kitchen with a smoker and built-in grill, a stamped and stained patio, and direct lake access with a private dock—perfect for fishing or simply enjoying the water. Additional features include a water feature/pond for fish, a storage shed, and a beautifully landscaped yard. Lake Waltanna is more than a neighborhood—it’s a lifestyle. Residents enjoy exclusive access to a 40-acre lake, multiple ponds, a clubhouse, tennis courts, a private airstrip, horse stables and trails, a dirt bike track, and boat/trailer storage. With its unbeatable location, modern upgrades, and resort-style amenities, this immaculate lakefront home won’t last long. Schedule your showing today and experience the best of peaceful living and great schools just minutes from Wichita!
Listing Agent
Coldwell Banker Plaza Real Estate License #00225620 Listed on: 03/25/2025
Home Details
Home Type
- Single Family
Est. Annual Taxes
- $4,299
Year Built
- Built in 1969
Lot Details
- 0.58 Acre Lot
- Waterfront
- Wrought Iron Fence
- Sprinkler System
HOA Fees
- $33 Monthly HOA Fees
Parking
- 2 Car Garage
Home Design
- Brick Exterior Construction
- Composition Roof
Interior Spaces
- 1-Story Property
- Ceiling Fan
- Skylights
- Fireplace
- Mud Room
- Living Room
- Dining Room
- Bonus Room
- Sun or Florida Room
- Storm Doors
- Basement
Kitchen
- Hearth Room
- Microwave
- Dishwasher
- Disposal
Flooring
- Wood
- Carpet
Bedrooms and Bathrooms
- 3 Bedrooms
- Walk-In Closet
Laundry
- Laundry Room
- Laundry on main level
- 220 Volts In Laundry
Outdoor Features
- Private Water Access
- Docks
- Pond
- Covered Deck
- Covered Patio or Porch
- Outdoor Gas Grill
Schools
- Oak Street Elementary School
- Robert Goddard High School
Utilities
- Forced Air Heating and Cooling System
- Heating System Uses Natural Gas
- Irrigation Well
- Water Softener is Owned
- Septic Tank
Listing and Financial Details
- Assessor Parcel Number 186-23-0-41-03-014.00
Community Details
Overview
- Association fees include recreation facility, - see remarks, gen. upkeep for common ar
- Miles Country Club Estates Lake Waltanna Subdivision
- Community Lake
- Greenbelt
Amenities
- Airport or Runway
- Community Storage Space
Recreation
- Community Playground
- Fitness Center
- Jogging Path
Map
Home Values in the Area
Average Home Value in this Area
Tax History
| Year | Tax Paid | Tax Assessment Tax Assessment Total Assessment is a certain percentage of the fair market value that is determined by local assessors to be the total taxable value of land and additions on the property. | Land | Improvement |
|---|---|---|---|---|
| 2025 | $4,304 | $41,446 | $9,982 | $31,464 |
| 2023 | $4,304 | $37,674 | $7,061 | $30,613 |
| 2022 | $4,069 | $34,236 | $6,670 | $27,566 |
| 2021 | $3,832 | $31,994 | $4,819 | $27,175 |
| 2020 | $3,469 | $28,912 | $4,819 | $24,093 |
| 2019 | $3,498 | $28,912 | $4,819 | $24,093 |
| 2018 | $2,875 | $24,610 | $2,507 | $22,103 |
| 2017 | $2,918 | $0 | $0 | $0 |
| 2016 | $2,825 | $0 | $0 | $0 |
| 2015 | -- | $0 | $0 | $0 |
| 2014 | -- | $0 | $0 | $0 |
Property History
| Date | Event | Price | Change | Sq Ft Price |
|---|---|---|---|---|
| 09/04/2025 09/04/25 | Pending | -- | -- | -- |
| 06/17/2025 06/17/25 | Price Changed | $395,000 | -1.3% | $166 / Sq Ft |
| 05/06/2025 05/06/25 | For Sale | $400,000 | 0.0% | $168 / Sq Ft |
| 04/29/2025 04/29/25 | Pending | -- | -- | -- |
| 03/25/2025 03/25/25 | For Sale | $400,000 | -- | $168 / Sq Ft |
Purchase History
| Date | Type | Sale Price | Title Company |
|---|---|---|---|
| Interfamily Deed Transfer | -- | None Available |
Source: South Central Kansas MLS
MLS Number: 652600
APN: 186-23-0-41-03-014.00
- 14 N Lakeview Dr
- 5114 S 247th St W
- 4440 S 228th St W
- 3215 S 231st St W
- 19707 W 39th St S
- Lot 4 E Cedar Rust Estates
- Lot 1 E Cedar Rust Estates
- Lot 2 E Cedar Rust Estates
- Lot 9 E Cedar Rust Estates
- Lot 8 E Cedar Rust Estates
- 1158-1160 W Trek Cir
- 5417 S 171st St W
- 432 W Long Path Ct
- 216 Stewart Dr
- 215 Stewart Dr
- 458 Trails Head Ct
- 30121 W 63rd St S
- 454 Trails Head Ct
- 452 Trails Head Ct
- 448 Trails Head Ct
