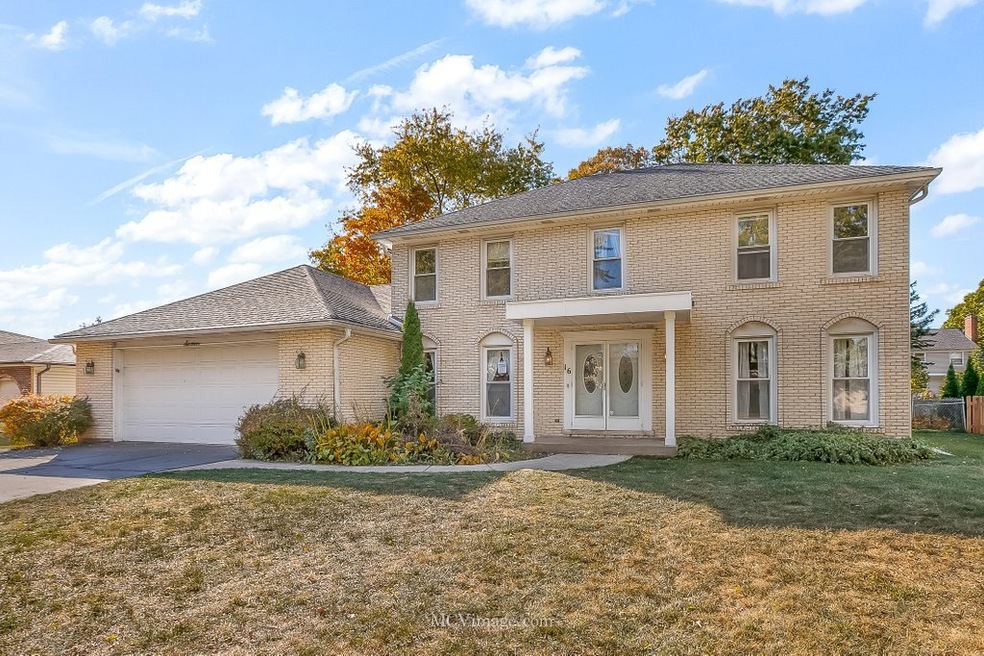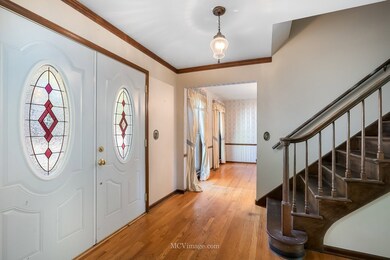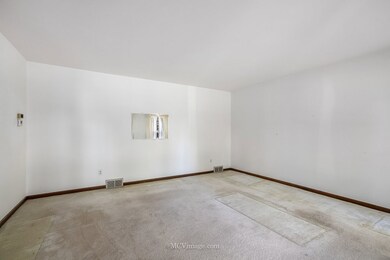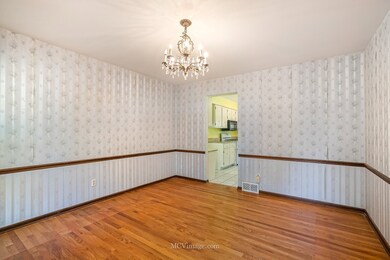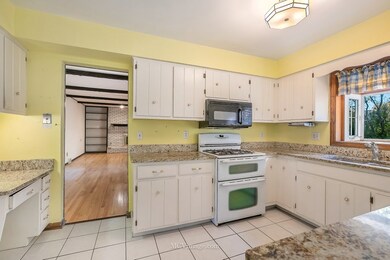
16 S Northampton Dr Geneva, IL 60134
Northwest Central Geneva NeighborhoodHighlights
- Sun or Florida Room
- 2 Car Attached Garage
- Laundry Room
- Williamsburg Elementary School Rated A-
- Living Room
- Central Air
About This Home
As of July 2025This rare largest model home in the highly sought after Pepper Valley Subdivision will not disappoint. 1st floor bedroom/office with 4 bedrooms upstairs, 2 and a half bath AND a finished basement. There is another room in the basement that could be a bedroom, office, hobby. or workout room. Hardwood floors and granite counter tops.. Oversize enclosed porch over looking the massive fenced in yard with shed. Lots of storage including a walk in attic. This home is ready for move in or update it with your finishing touches. Prime location close to everything and award winning Geneva schools. Make your appointment to see today!
Last Agent to Sell the Property
Real People Realty Brokerage Phone: (630) 669-2423 License #475171017 Listed on: 10/26/2024

Last Buyer's Agent
Non Member
NON MEMBER
Home Details
Home Type
- Single Family
Est. Annual Taxes
- $10,074
Year Built
- Built in 1974
Lot Details
- 0.27 Acre Lot
- Lot Dimensions are 100x118
HOA Fees
- $42 Monthly HOA Fees
Parking
- 2 Car Attached Garage
- Parking Space is Owned
Home Design
- Brick Exterior Construction
Interior Spaces
- 2,504 Sq Ft Home
- 2-Story Property
- Family Room with Fireplace
- Living Room
- Dining Room
- Sun or Florida Room
- Finished Basement
- Basement Fills Entire Space Under The House
- Laundry Room
Bedrooms and Bathrooms
- 5 Bedrooms
- 5 Potential Bedrooms
Schools
- Williamsburg Elementary School
Utilities
- Central Air
- Heating System Uses Natural Gas
Community Details
- Association fees include insurance
- Mark Board@Peppervalley.Org Association, Phone Number (630) 945-6786
- Property managed by Pepper Valley HOA
Listing and Financial Details
- Homeowner Tax Exemptions
Ownership History
Purchase Details
Home Financials for this Owner
Home Financials are based on the most recent Mortgage that was taken out on this home.Purchase Details
Home Financials for this Owner
Home Financials are based on the most recent Mortgage that was taken out on this home.Purchase Details
Purchase Details
Purchase Details
Similar Homes in Geneva, IL
Home Values in the Area
Average Home Value in this Area
Purchase History
| Date | Type | Sale Price | Title Company |
|---|---|---|---|
| Warranty Deed | $705,000 | Chicago Title | |
| Deed | $416,500 | Fidelity National Title | |
| Interfamily Deed Transfer | -- | Attorney | |
| Interfamily Deed Transfer | -- | Chicago Title Insurance Co | |
| Interfamily Deed Transfer | -- | Chicago Title Ins Co | |
| Interfamily Deed Transfer | -- | -- |
Mortgage History
| Date | Status | Loan Amount | Loan Type |
|---|---|---|---|
| Open | $669,750 | New Conventional | |
| Previous Owner | $497,000 | New Conventional | |
| Previous Owner | $152,000 | Credit Line Revolving | |
| Previous Owner | $97,500 | Unknown | |
| Previous Owner | $100,000 | Unknown |
Property History
| Date | Event | Price | Change | Sq Ft Price |
|---|---|---|---|---|
| 07/11/2025 07/11/25 | Sold | $705,000 | -4.6% | $282 / Sq Ft |
| 06/10/2025 06/10/25 | Pending | -- | -- | -- |
| 06/06/2025 06/06/25 | Price Changed | $739,000 | -1.3% | $295 / Sq Ft |
| 05/02/2025 05/02/25 | For Sale | $749,000 | +79.8% | $299 / Sq Ft |
| 01/24/2025 01/24/25 | Sold | $416,500 | -5.3% | $166 / Sq Ft |
| 12/31/2024 12/31/24 | Pending | -- | -- | -- |
| 12/23/2024 12/23/24 | For Sale | $440,000 | 0.0% | $176 / Sq Ft |
| 12/12/2024 12/12/24 | Pending | -- | -- | -- |
| 12/09/2024 12/09/24 | Price Changed | $440,000 | -4.3% | $176 / Sq Ft |
| 11/24/2024 11/24/24 | Price Changed | $460,000 | -3.2% | $184 / Sq Ft |
| 10/26/2024 10/26/24 | For Sale | $475,000 | -- | $190 / Sq Ft |
Tax History Compared to Growth
Tax History
| Year | Tax Paid | Tax Assessment Tax Assessment Total Assessment is a certain percentage of the fair market value that is determined by local assessors to be the total taxable value of land and additions on the property. | Land | Improvement |
|---|---|---|---|---|
| 2023 | $10,074 | $138,797 | $34,395 | $104,402 |
| 2022 | $9,850 | $128,970 | $31,960 | $97,010 |
| 2021 | $9,545 | $124,177 | $30,772 | $93,405 |
| 2020 | $9,429 | $122,281 | $30,302 | $91,979 |
| 2019 | $9,396 | $119,965 | $29,728 | $90,237 |
| 2018 | $9,103 | $116,720 | $29,728 | $86,992 |
| 2017 | $8,988 | $113,607 | $28,935 | $84,672 |
| 2016 | $8,533 | $112,072 | $28,544 | $83,528 |
| 2015 | -- | $106,552 | $27,138 | $79,414 |
| 2014 | -- | $102,900 | $27,138 | $75,762 |
| 2013 | -- | $102,900 | $27,138 | $75,762 |
Agents Affiliated with this Home
-
Ryan Cherney

Seller's Agent in 2025
Ryan Cherney
Circle One Realty
(630) 862-5181
1 in this area
1,034 Total Sales
-
Chad Cutshall

Seller's Agent in 2025
Chad Cutshall
Real People Realty
(630) 669-2423
1 in this area
124 Total Sales
-
Lisa Wolf

Buyer's Agent in 2025
Lisa Wolf
Keller Williams North Shore West
(224) 627-5600
3 in this area
1,152 Total Sales
-
N
Buyer's Agent in 2025
Non Member
NON MEMBER
-
Kimberly Zahand

Buyer Co-Listing Agent in 2025
Kimberly Zahand
Keller Williams North Shore West
(630) 215-6063
3 in this area
405 Total Sales
Map
Source: Midwest Real Estate Data (MRED)
MLS Number: 12173850
APN: 12-04-329-032
- 2014 Normandy Ln
- 1701 Radnor Ct
- 1736 Kaneville Rd
- 303 West St
- 130 Syril Dr
- 1634 Scott Blvd
- 125 Maple Ct
- 1437 Cooper Ln
- 325 N Pine St
- 301 Country Club Place
- 122 Logan Ave
- 720 Brigham Ct
- 840 Brigham Way Unit 3
- 11 S Lincoln Ave
- 2117 Fargo Blvd
- 32 Anderson Blvd
- 208 Kenston Ct
- 2692 Stone Cir Unit 101
- 1514 Fargo Blvd
- 1417 Sherwood Ln
