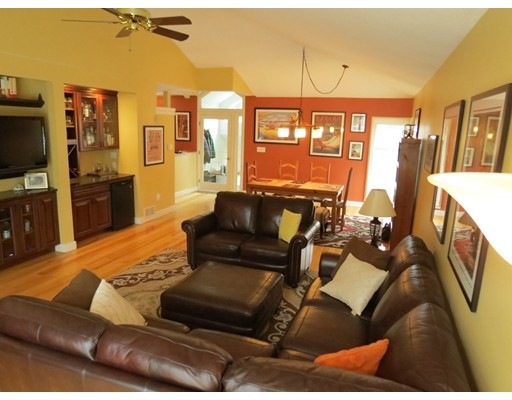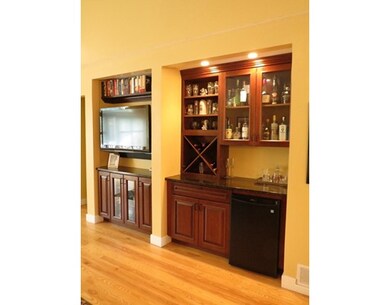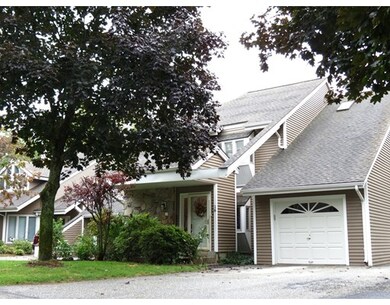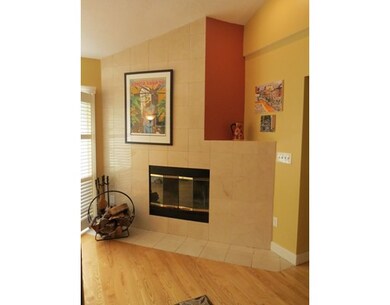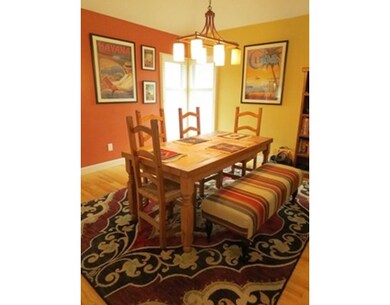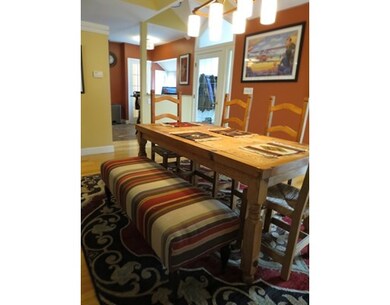16 S View Dr Unit 16 Southwick, MA 01077
Southwick NeighborhoodAbout This Home
As of October 2021Absolutely move- in -condition .This luxurious condo is located in a wonderful area and placement* PRIVATE Second floor garden AND Full Fin Basement and Garage! *Abundance of natural light- just radiates in this Open floor plan with ^ Cathedral ceiling.^..The Newly added built -in dry bar with granite, entertainment center and spacious dining area will surely meet all your needs. *Updated kitchen with added Pantry and COUNTER seating is unique and open .Relax on your Private trex Deck facing luscious landscape.The Coveted Master suite has private bath/soaking tub/ dressing room/closets/office .Bonus Lower Level-- enjoy this completely finished basement with another Bar set-up with granite counter- Additional Full bath ..walk -out basement-- Slider to outdoor patio./seating area....Unbelievable storage .Steps to Bike Path Entrance..IN - Ground Pool .Lots of recent updates done to exterior and interior such as roof, decks, siding. A must see..Nice country setting
Ownership History
Purchase Details
Home Financials for this Owner
Home Financials are based on the most recent Mortgage that was taken out on this home.Purchase Details
Home Financials for this Owner
Home Financials are based on the most recent Mortgage that was taken out on this home.Purchase Details
Home Financials for this Owner
Home Financials are based on the most recent Mortgage that was taken out on this home.Purchase Details
Home Financials for this Owner
Home Financials are based on the most recent Mortgage that was taken out on this home.Purchase Details
Home Financials for this Owner
Home Financials are based on the most recent Mortgage that was taken out on this home.Purchase Details
Map
Property Details
Home Type
Condominium
Est. Annual Taxes
$4,873
Year Built
1988
Lot Details
0
Listing Details
- Unit Level: 2
- Unit Placement: Upper, Walkout, Garden
- Property Type: Condominium/Co-Op
- Lead Paint: Unknown
- Year Round: Yes
- Special Features: None
- Property Sub Type: Condos
- Year Built: 1988
Interior Features
- Appliances: Range, Dishwasher, Disposal, Microwave, Refrigerator
- Fireplaces: 1
- Has Basement: Yes
- Fireplaces: 1
- Primary Bathroom: Yes
- Number of Rooms: 5
- Amenities: Swimming Pool, Park, Walk/Jog Trails, Bike Path, Public School
- Electric: Circuit Breakers
- Energy: Insulated Windows, Storm Doors
- Flooring: Wood, Tile, Wall to Wall Carpet, Wood Laminate
- Interior Amenities: Central Vacuum, Cable Available
- Bedroom 2: First Floor
- Bathroom #1: First Floor
- Bathroom #2: First Floor
- Bathroom #3: Basement
- Kitchen: First Floor
- Laundry Room: First Floor
- Living Room: First Floor
- Master Bedroom: First Floor
- Master Bedroom Description: Bathroom - Full, Flooring - Wall to Wall Carpet, Dressing Room
- Dining Room: First Floor
- Family Room: Basement
- No Living Levels: 2
Exterior Features
- Roof: Asphalt/Fiberglass Shingles
- Construction: Frame
- Exterior: Vinyl
- Exterior Unit Features: Covered Patio/Deck, Gutters, Professional Landscaping
- Pool Description: Inground
Garage/Parking
- Garage Parking: Attached
- Garage Spaces: 1
- Parking: Off-Street, Paved Driveway
- Parking Spaces: 2
Utilities
- Cooling: Central Air
- Heating: Forced Air, Gas
- Cooling Zones: 1
- Heat Zones: 1
- Hot Water: Natural Gas, Tank, Leased Heater
- Utility Connections: for Gas Range, for Electric Dryer
- Sewer: City/Town Sewer
- Water: City/Town Water
Condo/Co-op/Association
- Condominium Name: Southview Estates
- Association Fee Includes: Master Insurance, Swimming Pool, Exterior Maintenance, Road Maintenance, Landscaping, Snow Removal
- Association Pool: Yes
- Management: Professional - Off Site
- Pets Allowed: Yes w/ Restrictions
- No Units: 44
- Optional Fee Includes: Master Insurance, Exterior Maintenance, Road Maintenance, Landscaping, Snow Removal, Refuse Removal
- Unit Building: 16
Fee Information
- Fee Interval: Monthly
Lot Info
- Assessor Parcel Number: M:090 B:000 L:003-2-16
- Zoning: 0000
Home Values in the Area
Average Home Value in this Area
Purchase History
| Date | Type | Sale Price | Title Company |
|---|---|---|---|
| Warranty Deed | $290,500 | None Available | |
| Warranty Deed | $230,000 | -- | |
| Warranty Deed | $185,000 | -- | |
| Deed | -- | -- | |
| Deed | $117,900 | -- | |
| Deed | $125,000 | -- |
Mortgage History
| Date | Status | Loan Amount | Loan Type |
|---|---|---|---|
| Previous Owner | $207,000 | New Conventional | |
| Previous Owner | $148,000 | New Conventional | |
| Previous Owner | $95,000 | Purchase Money Mortgage | |
| Previous Owner | $99,000 | No Value Available | |
| Previous Owner | $103,500 | Purchase Money Mortgage | |
| Previous Owner | $85,000 | No Value Available | |
| Previous Owner | $25,000 | No Value Available |
Property History
| Date | Event | Price | Change | Sq Ft Price |
|---|---|---|---|---|
| 10/07/2021 10/07/21 | Sold | $290,500 | +8.6% | $186 / Sq Ft |
| 09/13/2021 09/13/21 | Pending | -- | -- | -- |
| 09/10/2021 09/10/21 | For Sale | $267,500 | +16.3% | $171 / Sq Ft |
| 12/01/2016 12/01/16 | Sold | $230,000 | +2.3% | $147 / Sq Ft |
| 10/09/2016 10/09/16 | Pending | -- | -- | -- |
| 10/03/2016 10/03/16 | For Sale | $224,900 | -- | $144 / Sq Ft |
Tax History
| Year | Tax Paid | Tax Assessment Tax Assessment Total Assessment is a certain percentage of the fair market value that is determined by local assessors to be the total taxable value of land and additions on the property. | Land | Improvement |
|---|---|---|---|---|
| 2025 | $4,873 | $313,000 | $1,900 | $311,100 |
| 2024 | $4,842 | $313,000 | $0 | $313,000 |
| 2023 | $4,388 | $272,400 | $0 | $272,400 |
| 2022 | $4,109 | $242,000 | $0 | $242,000 |
| 2021 | $4,165 | $232,800 | $0 | $232,800 |
| 2020 | $3,860 | $220,700 | $0 | $220,700 |
| 2019 | $3,606 | $206,400 | $0 | $206,400 |
| 2018 | $3,612 | $206,400 | $0 | $206,400 |
| 2017 | $3,230 | $182,200 | $0 | $182,200 |
| 2016 | $3,116 | $182,200 | $0 | $182,200 |
| 2015 | $3,122 | $184,300 | $0 | $184,300 |
Source: MLS Property Information Network (MLS PIN)
MLS Number: 72076342
APN: SWIC-000090-000000-000003-000002-16
- 66 Powder Mill Rd
- 56 Summer Dr
- 4 Evergreen Terrace
- 33 Granville Rd
- 27 Lakeview St
- 0 Coyote Glen Unit 73053874
- 18 Lexington Cir
- 14 Lexington Cir
- 0 Lauren Ln Unit 73265739
- 32 Sheep Pasture Rd
- 11 Patriots Way
- 183 Feeding Hills Rd
- 5 Honeybird Run
- 11 Tall Pines Trail
- 493 Babbs Rd
- 8 Curtis Rd
- 13 Sawgrass Ln
- 8 N Longyard Rd
- 3 Evergreen St
- 261 Halladay Dr
