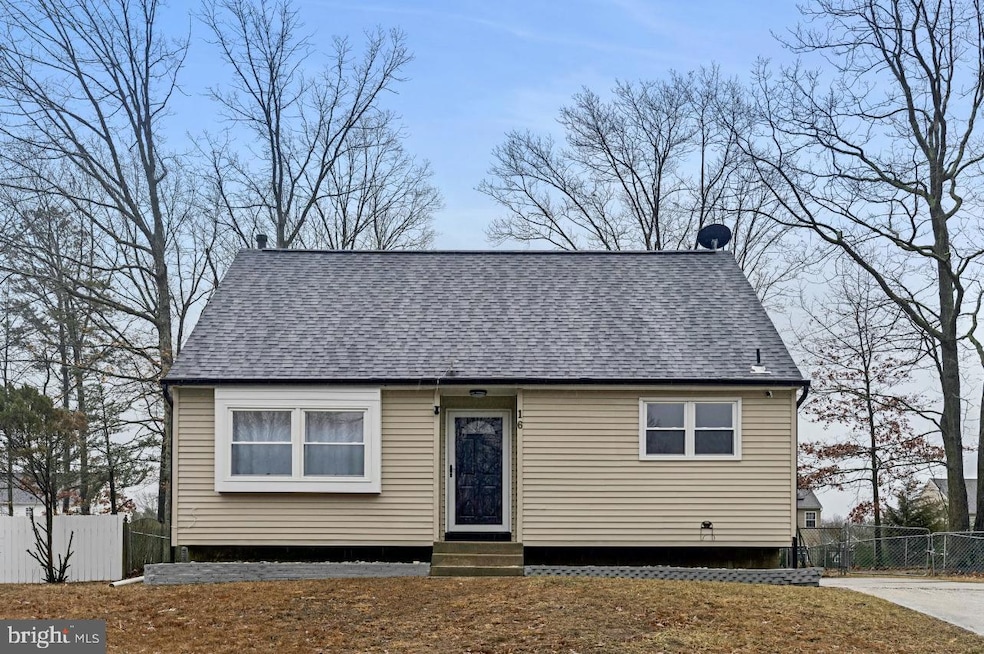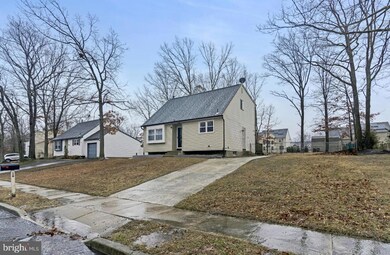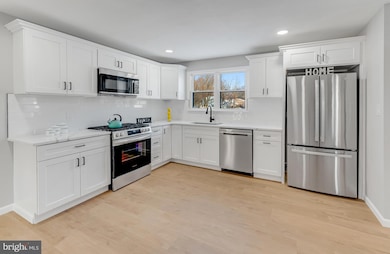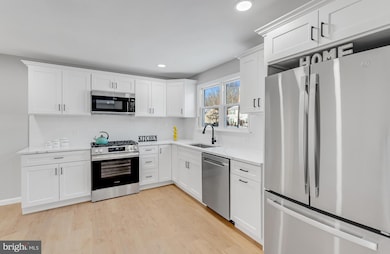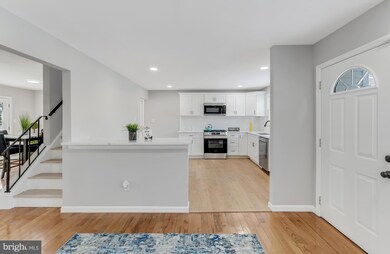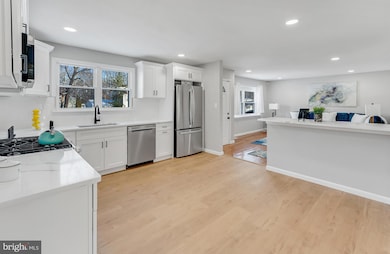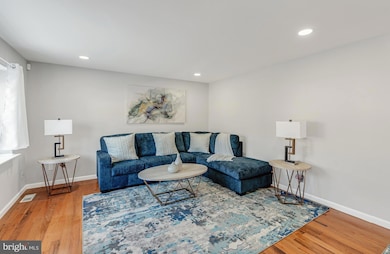
16 Saint Moritz Dr Sicklerville, NJ 08081
Erial NeighborhoodHighlights
- Cape Cod Architecture
- Wood Flooring
- Stainless Steel Appliances
- Deck
- No HOA
- Eat-In Kitchen
About This Home
As of March 2025Step into this stunning, fully renovated home in the sought-after Breckenridge community! This showcase property boasts a bright, open layout designed to impress even the most discerning buyers.
The brand-new roof and gutters complement the modern aesthetic, ensuring lasting curb appeal. The kitchen is a true showstopper, featuring elegant white shaker cabinets, luxurious Calacatta quartz countertops, stainless steel appliances, recessed LED lighting, and a stylish bar—perfect for casual dining or entertaining. This versatile home offers the option of two primary suites or an ensuite arrangement, with two fully updated bathrooms showcasing porcelain marble-look flooring, sleek vanities, and contemporary fixtures.
The inviting family room shines with beautiful hardwood floors, and all mechanicals have been updated for peace of mind. The finished basement adds additional living space with fresh flooring and sheetrock.
Outside, the oversized yard provides endless opportunities for relaxation and recreation.
Don’t miss this incredible opportunity to own a meticulously upgraded home in Breckenridge!
Home Details
Home Type
- Single Family
Est. Annual Taxes
- $7,344
Year Built
- Built in 1987 | Remodeled in 2025
Lot Details
- 10,498 Sq Ft Lot
- Lot Dimensions are 75.00 x 140.00
- Property is Fully Fenced
- Property is zoned R-3
Parking
- Driveway
Home Design
- Cape Cod Architecture
- Block Foundation
- Pitched Roof
- Shingle Roof
- Aluminum Siding
Interior Spaces
- 1,342 Sq Ft Home
- Property has 2 Levels
- Family Room
- Living Room
- Finished Basement
- Laundry in Basement
Kitchen
- Eat-In Kitchen
- Gas Oven or Range
- Stainless Steel Appliances
Flooring
- Wood
- Laminate
- Ceramic Tile
Bedrooms and Bathrooms
Outdoor Features
- Deck
- Shed
Utilities
- 90% Forced Air Heating and Cooling System
- Cooling System Utilizes Natural Gas
- Natural Gas Water Heater
- Cable TV Available
Community Details
- No Home Owners Association
- Breckenridge Subdivision
Listing and Financial Details
- Tax Lot 00013
- Assessor Parcel Number 15-19702-00013
Ownership History
Purchase Details
Home Financials for this Owner
Home Financials are based on the most recent Mortgage that was taken out on this home.Purchase Details
Home Financials for this Owner
Home Financials are based on the most recent Mortgage that was taken out on this home.Purchase Details
Home Financials for this Owner
Home Financials are based on the most recent Mortgage that was taken out on this home.Purchase Details
Purchase Details
Home Financials for this Owner
Home Financials are based on the most recent Mortgage that was taken out on this home.Purchase Details
Home Financials for this Owner
Home Financials are based on the most recent Mortgage that was taken out on this home.Similar Homes in Sicklerville, NJ
Home Values in the Area
Average Home Value in this Area
Purchase History
| Date | Type | Sale Price | Title Company |
|---|---|---|---|
| Deed | $375,000 | National Integrity | |
| Administrators Deed | $225,000 | Southern United Title | |
| Deed | $92,500 | Weichert Title Agency | |
| Sheriffs Deed | -- | None Available | |
| Deed | $162,000 | -- | |
| Deed | $109,000 | -- |
Mortgage History
| Date | Status | Loan Amount | Loan Type |
|---|---|---|---|
| Open | $200,000 | New Conventional | |
| Previous Owner | $229,000 | Construction | |
| Previous Owner | $87,875 | New Conventional | |
| Previous Owner | $160,700 | FHA | |
| Previous Owner | $103,550 | No Value Available |
Property History
| Date | Event | Price | Change | Sq Ft Price |
|---|---|---|---|---|
| 03/21/2025 03/21/25 | Sold | $375,000 | +7.2% | $279 / Sq Ft |
| 02/26/2025 02/26/25 | Pending | -- | -- | -- |
| 02/14/2025 02/14/25 | Price Changed | $349,900 | -7.9% | $261 / Sq Ft |
| 02/05/2025 02/05/25 | Price Changed | $379,900 | -2.6% | $283 / Sq Ft |
| 01/15/2025 01/15/25 | For Sale | $389,900 | +73.3% | $291 / Sq Ft |
| 10/08/2024 10/08/24 | Sold | $225,000 | -13.1% | $168 / Sq Ft |
| 09/03/2024 09/03/24 | For Sale | $259,000 | +180.0% | $193 / Sq Ft |
| 12/28/2016 12/28/16 | Sold | $92,500 | -7.4% | $69 / Sq Ft |
| 10/24/2016 10/24/16 | Pending | -- | -- | -- |
| 08/09/2016 08/09/16 | For Sale | $99,900 | -- | $74 / Sq Ft |
Tax History Compared to Growth
Tax History
| Year | Tax Paid | Tax Assessment Tax Assessment Total Assessment is a certain percentage of the fair market value that is determined by local assessors to be the total taxable value of land and additions on the property. | Land | Improvement |
|---|---|---|---|---|
| 2024 | $7,344 | $172,000 | $65,800 | $106,200 |
| 2023 | $7,141 | $172,000 | $65,800 | $106,200 |
| 2022 | $7,097 | $172,000 | $65,800 | $106,200 |
| 2021 | $6,921 | $172,000 | $65,800 | $106,200 |
| 2020 | $6,935 | $172,000 | $65,800 | $106,200 |
| 2019 | $6,792 | $172,000 | $65,800 | $106,200 |
| 2018 | $6,766 | $172,000 | $65,800 | $106,200 |
| 2017 | $6,548 | $172,000 | $65,800 | $106,200 |
| 2016 | $6,407 | $172,000 | $65,800 | $106,200 |
| 2015 | $5,949 | $172,000 | $65,800 | $106,200 |
| 2014 | $6,405 | $186,400 | $65,800 | $120,600 |
Agents Affiliated with this Home
-
Val Yosef

Seller's Agent in 2025
Val Yosef
BHHS Fox & Roach
(956) 906-4252
1 in this area
61 Total Sales
-
Svetlana Schneider

Buyer's Agent in 2025
Svetlana Schneider
Schneider Real Estate Agency
(609) 315-1100
1 in this area
22 Total Sales
-
christina labetti
c
Seller's Agent in 2024
christina labetti
Compass New Jersey, LLC - Moorestown
(856) 816-2004
1 in this area
10 Total Sales
-
Amanda Burckhardt (Basmajian)

Seller's Agent in 2016
Amanda Burckhardt (Basmajian)
Keller Williams Realty - Medford
(609) 923-5846
55 Total Sales
-
Michelle Basmajian

Seller Co-Listing Agent in 2016
Michelle Basmajian
Weichert Corporate
(609) 636-0044
26 Total Sales
-
Deborah Valvo

Buyer's Agent in 2016
Deborah Valvo
Weichert Corporate
(609) 304-6713
104 Total Sales
Map
Source: Bright MLS
MLS Number: NJCD2082980
APN: 15-19702-0000-00013
- 1285 Kearsley Rd
- 20 Sugar Bush Dr
- 2 Aspen Rd
- 11 Centennial Ct
- 104 Breckenridge Dr
- 19 High Woods Ave
- 113 Centennial Dr
- 101 Plymouth Rd
- 56 Shenandoah Dr Unit SH056
- 69 Plymouth Rd
- 54 Shenandoah Dr
- 21 Loft Mountain Dr
- 26 Loft Mountain Dr Unit LM026
- 59 Mary Ellen Ln
- 66 Skyline Dr
- 34 Skyline Dr
- 64 Skyline Dr
- 21 Plymouth Rd
- 950 New Brooklyn Rd
- 79 Annapolis Dr
