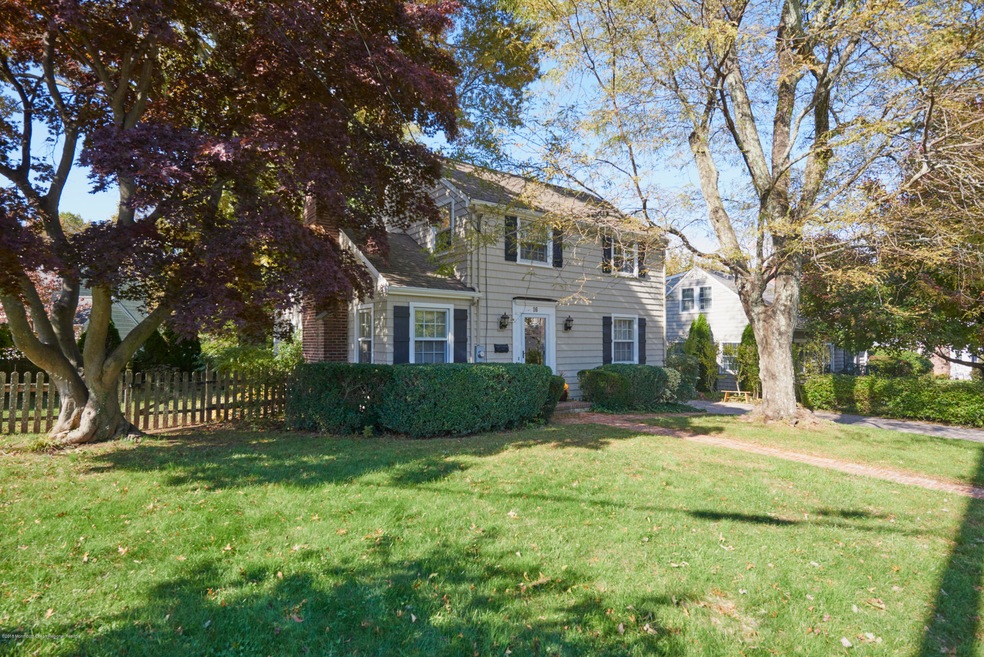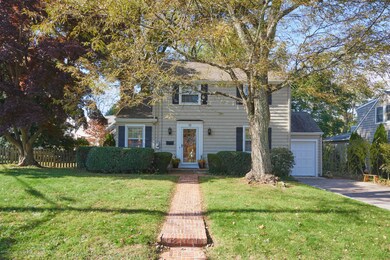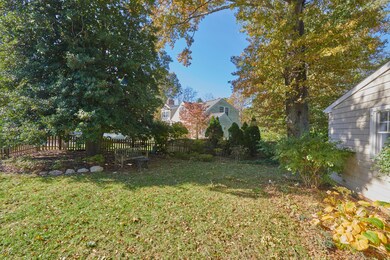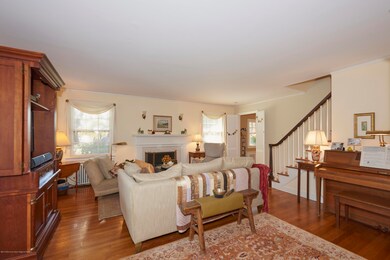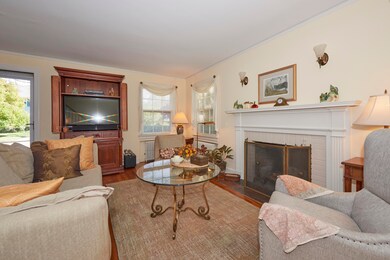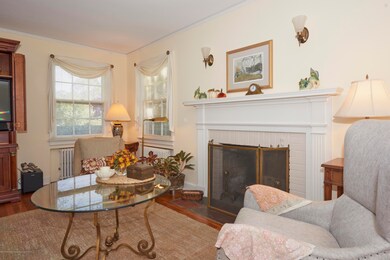
16 Salem Ln Little Silver, NJ 07739
Estimated Value: $808,000 - $943,000
Highlights
- New Kitchen
- Colonial Architecture
- Attic
- Point Road School Rated A
- Wood Flooring
- Sun or Florida Room
About This Home
As of February 2019Located in the warm & inviting town of Little Silver, this well-maintained Allen-built colonial has great curb appeal. Pavered walkway, LR w/woodburning fp, hdwd flrs, DR w/closet leads to sun-filled newer kitchen w/high-end ss appliances, granite counters, recessed lighting & desk area. Step down to sunroom w/vaulted ceiling, 3 skylights, flagstone flr w/radiant heat & powder rm. Easily be used as a breakfast rm or FR. Add'l rm on 1st flr can be easily converted to 3rd bdrm. Upstairs MBR, bath, & add'l bdrm. Basement can be finished. 1-car garage w/ample pavered parking. Lrg Japanese maple & magnificent holly tree frame the property. Quiet street in great neighborhood, close to trains, beaches & Shrewsbury River. L.S. is one of the top rated schools in NJ. Free bus to Pt Rd Grade School.
Last Agent to Sell the Property
Brenda McIntyre Realty License #7858960 Listed on: 11/02/2018
Last Buyer's Agent
Donna Fernandez
Gloria Nilson & Co. Real Estate
Home Details
Home Type
- Single Family
Est. Annual Taxes
- $9,354
Year Built
- 1940
Lot Details
- Lot Dimensions are 75x75x98x107
- Street terminates at a dead end
- Fenced
- Corner Lot
- Irregular Lot
Parking
- 1 Car Attached Garage
- Driveway
Home Design
- Colonial Architecture
- Asphalt Rolled Roof
- Vinyl Siding
Interior Spaces
- 2-Story Property
- Crown Molding
- Ceiling Fan
- Skylights
- Recessed Lighting
- Light Fixtures
- Wood Burning Fireplace
- Thermal Windows
- Window Treatments
- Window Screens
- Living Room
- Dining Room
- Home Office
- Sun or Florida Room
- Storm Windows
- Attic
Kitchen
- New Kitchen
- Eat-In Kitchen
- Built-In Self-Cleaning Oven
- Gas Cooktop
- Stove
- Range Hood
- Dishwasher
- Granite Countertops
Flooring
- Wood
- Ceramic Tile
Bedrooms and Bathrooms
- 3 Bedrooms
- Primary bedroom located on second floor
- Walk-In Closet
- Primary Bathroom is a Full Bathroom
Laundry
- Dryer
- Washer
Unfinished Basement
- Heated Basement
- Basement Fills Entire Space Under The House
Outdoor Features
- Patio
- Exterior Lighting
Schools
- Point Road Elementary School
- Markham Place Middle School
- Red Bank Reg High School
Utilities
- Zoned Heating and Cooling System
- Heating System Uses Natural Gas
- Radiant Heating System
- Programmable Thermostat
- Natural Gas Water Heater
Community Details
- No Home Owners Association
Listing and Financial Details
- Exclusions: DR chandelier and microwave.
- Assessor Parcel Number 25-00008-0000-00023
Ownership History
Purchase Details
Home Financials for this Owner
Home Financials are based on the most recent Mortgage that was taken out on this home.Purchase Details
Home Financials for this Owner
Home Financials are based on the most recent Mortgage that was taken out on this home.Similar Homes in the area
Home Values in the Area
Average Home Value in this Area
Purchase History
| Date | Buyer | Sale Price | Title Company |
|---|---|---|---|
| Wilson Eric | $536,000 | Acres Land Title Agency Inc | |
| Baines Hollie | $260,000 | -- |
Mortgage History
| Date | Status | Borrower | Loan Amount |
|---|---|---|---|
| Open | Wilson Eric | $49,700 | |
| Open | Wilson Eric | $419,500 | |
| Closed | Wilson Eric | $428,000 | |
| Closed | Wilson Eric | $428,800 | |
| Previous Owner | Baines Hollie C | $100,000 | |
| Previous Owner | Baines Hollie | $234,000 |
Property History
| Date | Event | Price | Change | Sq Ft Price |
|---|---|---|---|---|
| 02/25/2019 02/25/19 | Sold | $536,000 | -- | $445 / Sq Ft |
Tax History Compared to Growth
Tax History
| Year | Tax Paid | Tax Assessment Tax Assessment Total Assessment is a certain percentage of the fair market value that is determined by local assessors to be the total taxable value of land and additions on the property. | Land | Improvement |
|---|---|---|---|---|
| 2024 | $11,327 | $675,000 | $462,000 | $213,000 |
| 2023 | $11,327 | $629,300 | $392,000 | $237,300 |
| 2022 | $10,521 | $558,000 | $332,000 | $226,000 |
| 2021 | $10,521 | $533,000 | $332,000 | $201,000 |
| 2020 | $9,699 | $478,500 | $282,000 | $196,500 |
| 2019 | $9,498 | $477,300 | $282,000 | $195,300 |
| 2018 | $9,355 | $468,200 | $282,000 | $186,200 |
| 2017 | $9,289 | $462,600 | $282,000 | $180,600 |
| 2016 | $9,087 | $458,000 | $282,000 | $176,000 |
| 2015 | $8,988 | $447,400 | $257,000 | $190,400 |
| 2014 | $9,039 | $420,400 | $257,000 | $163,400 |
Agents Affiliated with this Home
-
Brenda McIntyre

Seller's Agent in 2019
Brenda McIntyre
Brenda McIntyre Realty
(732) 859-5622
13 in this area
120 Total Sales
-
D
Buyer's Agent in 2019
Donna Fernandez
BHHS Fox & Roach
Map
Source: MOREMLS (Monmouth Ocean Regional REALTORS®)
MLS Number: 21842864
APN: 25-00008-0000-00023
- 175 Pinckney Rd
- 6 Garden Rd
- 62 Madison Ave
- 302 Spring St
- 29 Silverwhite Rd
- 293 Spring St Unit 11C
- 142 South St Unit 10-B
- 283 Spring St Unit 283B
- 283 Spring St Unit 3C
- 52 Ambassador Dr
- 60 Rustic Terrace
- 4 W Lake Rd
- 26 Pinckney Rd Unit C
- 68 Ambassador Dr
- 180 Ambassador Dr Unit B6
- 26 Rumson Place
- 322 Prospect Ave
- 119 Hudson Ave
- 116 Manor Dr
- 130 N Lovett Ave
