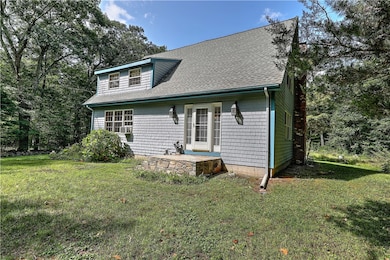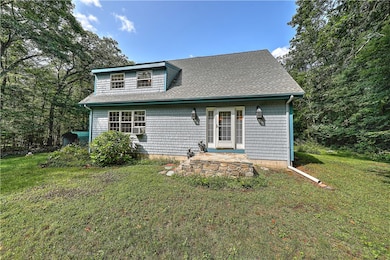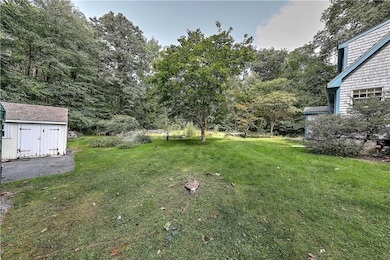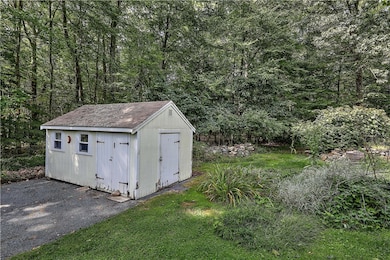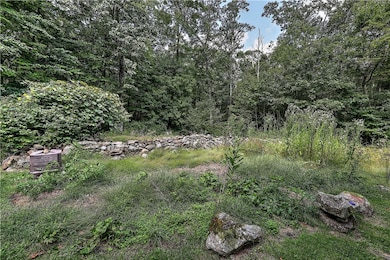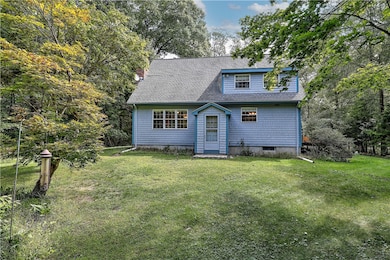16 Salisbury St Rehoboth, MA 02769
Estimated payment $3,733/month
Highlights
- Spa
- Cape Cod Architecture
- Wooded Lot
- 2.87 Acre Lot
- Wood Burning Stove
- Wood Flooring
About This Home
Rehoboth is a quiet town with rural charm just 11 miles from Providence. Set back from the road down a long, leafy drive, the home is absolutely surrounded with beautiful tall trees. Step into the main entry where warm hardwood floors brighten the main living areas, along with picture windows and a floor-to-ceiling wood-burning fireplace. For entertaining, the eat-in kitchen enjoys walkout access to the rear deck with steps down the yard offering nearly 3 acres of wooded landscape. A picnic shelter, bonus shed, stone walls, and established gardens provide all you need to make your own outdoor paradise. Upstairs, three cozy bedrooms share a tiled bath for a restful retreat. For a fun little secret, a spiral staircase leads up to a bonus space to craft your own office, leisure corner, or yoga space. Find local produce at a variety of farmstands. You'll be close to businesses along Route 44. Golf enthusiasts will love the array of courses in the area. The nearby interstate makes it easy to commute to Fall River, Boston, or Providence and take advantage of all of their wonderful attractions and venues.
Home Details
Home Type
- Single Family
Est. Annual Taxes
- $4,928
Year Built
- Built in 1975
Lot Details
- 2.87 Acre Lot
- Wooded Lot
Parking
- 2 Car Detached Garage
- Carport
Home Design
- Cape Cod Architecture
- Wood Siding
- Concrete Perimeter Foundation
Interior Spaces
- 2,052 Sq Ft Home
- 2-Story Property
- Skylights
- Wood Burning Stove
- Wood Burning Fireplace
- Self Contained Fireplace Unit Or Insert
- Permanent Attic Stairs
Kitchen
- Oven
- Range
- Dishwasher
Flooring
- Wood
- Ceramic Tile
Bedrooms and Bathrooms
- 3 Bedrooms
- Bathtub with Shower
Laundry
- Dryer
- Washer
Unfinished Basement
- Basement Fills Entire Space Under The House
- Interior and Exterior Basement Entry
Outdoor Features
- Spa
- Outbuilding
Utilities
- No Cooling
- Heating System Uses Oil
- Baseboard Heating
- 100 Amp Service
- Well
- Oil Water Heater
- Septic Tank
Community Details
- Central Rehoboth Subdivision
Listing and Financial Details
- Tax Block 43
- Assessor Parcel Number 16SALISBURYSTREHB
Map
Home Values in the Area
Average Home Value in this Area
Tax History
| Year | Tax Paid | Tax Assessment Tax Assessment Total Assessment is a certain percentage of the fair market value that is determined by local assessors to be the total taxable value of land and additions on the property. | Land | Improvement |
|---|---|---|---|---|
| 2025 | $48 | $434,500 | $201,200 | $233,300 |
| 2024 | $4,614 | $406,200 | $201,200 | $205,000 |
| 2023 | $4,404 | $401,900 | $197,200 | $204,700 |
| 2022 | $4,404 | $347,600 | $188,800 | $158,800 |
| 2021 | $4,417 | $333,600 | $172,500 | $161,100 |
| 2020 | $4,337 | $330,600 | $172,500 | $158,100 |
| 2018 | $3,605 | $301,200 | $164,700 | $136,500 |
| 2017 | $3,572 | $284,400 | $164,700 | $119,700 |
| 2016 | $3,386 | $278,700 | $164,700 | $114,000 |
| 2015 | $3,657 | $297,100 | $157,500 | $139,600 |
| 2014 | $3,482 | $279,900 | $150,300 | $129,600 |
Property History
| Date | Event | Price | List to Sale | Price per Sq Ft |
|---|---|---|---|---|
| 09/18/2025 09/18/25 | For Sale | $629,000 | -- | $307 / Sq Ft |
Purchase History
| Date | Type | Sale Price | Title Company |
|---|---|---|---|
| Quit Claim Deed | -- | -- | |
| Deed | -- | -- | |
| Deed | -- | -- |
Source: State-Wide MLS
MLS Number: 1394452
APN: REHO-000043-000000-000006C
- 268 Pine St Unit 7
- 37 Colonial Way
- 23 Colonial Way
- 15 Hickory Ridge Rd
- 6 Running Stream Rd
- 9 Hidden Hills Dr
- 25 Lincoln St
- 9 Gerry Dr
- 31 Woodland Way
- 181 Sherman Ave
- 824 Taunton Ave
- 101 Rocky Hill Rd
- 181 Hope St
- 0 Patterson St Unit 73348933
- 39 John Alden Rd
- 282 West Ave
- 130 Summer St
- 7 Ledge Hill Ln
- 134 Bay State Rd
- 660 Pine St
- 515 Winthrop St Unit 1
- 201 Forsythe Cir Unit 407
- 442 Taunton Ave Unit 4
- 112 Ledge Rd Unit 2
- 27 Marlaine Dr
- 180 Parkview Dr
- 292 Pleasant St Unit 1
- 20 Newman Ave Unit 1-1102
- 20 Newman Ave Unit 1-1112
- 20 Newman Ave Unit 11-11303
- 20 Newman Ave Unit 11-11302
- 158 Slater Park Ave Unit 1
- 95 Newport Ave
- 20 Newman Ave
- 85 Manistee St Unit 1
- 63 N Broadway
- 258 Pawtucket Ave Unit 2
- 9 Linden Ave
- 101 Forsythe Cir Unit 405
- 101 Forsythe Cir Unit 613

