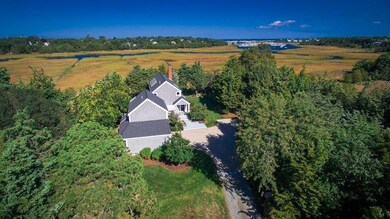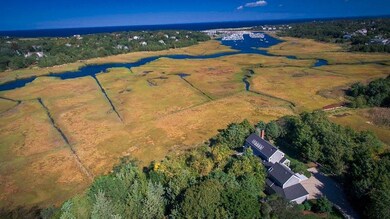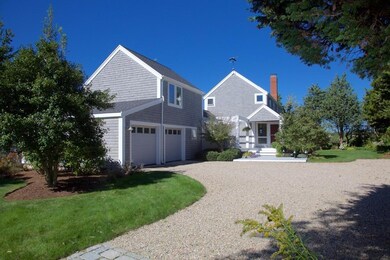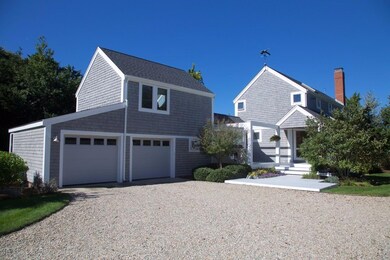
16 Salt Marsh Rd Dennis, MA 02660
East Dennis NeighborhoodEstimated Value: $1,180,000 - $2,136,131
Highlights
- 1.42 Acre Lot
- Contemporary Architecture
- Cathedral Ceiling
- Deck
- Wooded Lot
- 3-minute walk to Drummer Boy Park
About This Home
As of December 2016Recently granted approval for a 3 bedroom home Marsh Mellow is now available. Tucked in a private wooded setting yet bathed in sunlight is this architecturally designed custom contemporary, flowing with the gentle slope of the land to afford the most dramatic marsh and Sesuit Harbor views possible. The open tiered living spaces invite intimate dinners and cozy conversations. Glass abounds so you won't miss a minute of the ever changing views but no drapes are required because it's, oh, so secluded. The maple floors and cypress ceilings create a soft glow that will enhance any decor. Each bedroom has it's own staircase for the ultimate privacy. Step out of the woods and into the light.
Last Agent to Sell the Property
Cathleen McAbee
Joly, McAbee & Weinert Listed on: 10/09/2015
Last Buyer's Agent
Member Non
cci.unknownoffice
Home Details
Home Type
- Single Family
Est. Annual Taxes
- $6,338
Year Built
- Built in 1988
Lot Details
- 1.42 Acre Lot
- Lot Dimensions are 350 x 175
- Property fronts a marsh
- Property fronts a private road
- Near Conservation Area
- Level Lot
- Sprinkler System
- Wooded Lot
- Yard
Parking
- 2 Car Attached Garage
- Driveway
- Open Parking
Home Design
- Contemporary Architecture
- Pitched Roof
- Asphalt Roof
- Shingle Siding
- Concrete Perimeter Foundation
Interior Spaces
- 2,221 Sq Ft Home
- 2-Story Property
- Built-In Features
- Beamed Ceilings
- Cathedral Ceiling
- Ceiling Fan
- Skylights
- 1 Fireplace
- French Doors
- Living Room
- Dining Room
- Property Views
Kitchen
- Breakfast Bar
- Built-In Oven
- Cooktop
- Microwave
- Dishwasher
- Kitchen Island
- Granite Countertops
Flooring
- Wood
- Carpet
- Tile
Bedrooms and Bathrooms
- 2 Bedrooms
- Primary bedroom located on second floor
- Cedar Closet
- Linen Closet
- Primary Bathroom is a Full Bathroom
- Dual Vanity Sinks in Primary Bathroom
Laundry
- Laundry Room
- Laundry on main level
- Washer
Basement
- Basement Fills Entire Space Under The House
- Partial Basement
- Interior Basement Entry
Outdoor Features
- Balcony
- Deck
- Outbuilding
Location
- Property is near place of worship
- Property is near shops
- Property is near a golf course
Utilities
- Forced Air Heating and Cooling System
- Gas Water Heater
- Septic Tank
Community Details
- No Home Owners Association
Listing and Financial Details
- Assessor Parcel Number 3790060
Ownership History
Purchase Details
Similar Homes in the area
Home Values in the Area
Average Home Value in this Area
Purchase History
| Date | Buyer | Sale Price | Title Company |
|---|---|---|---|
| Dengenis Ft 2020 | -- | None Available |
Mortgage History
| Date | Status | Borrower | Loan Amount |
|---|---|---|---|
| Previous Owner | Dengenis Thomas F | $550,000 | |
| Previous Owner | Brown Peter G | $500,000 | |
| Previous Owner | Brown Peter G | $100,000 | |
| Previous Owner | Brown Peter G | $100,000 | |
| Previous Owner | Brown Peter G | $203,150 |
Property History
| Date | Event | Price | Change | Sq Ft Price |
|---|---|---|---|---|
| 12/12/2016 12/12/16 | Sold | $915,000 | -16.8% | $412 / Sq Ft |
| 11/18/2016 11/18/16 | Pending | -- | -- | -- |
| 10/09/2015 10/09/15 | For Sale | $1,100,000 | -- | $495 / Sq Ft |
Tax History Compared to Growth
Tax History
| Year | Tax Paid | Tax Assessment Tax Assessment Total Assessment is a certain percentage of the fair market value that is determined by local assessors to be the total taxable value of land and additions on the property. | Land | Improvement |
|---|---|---|---|---|
| 2025 | $7,910 | $1,826,900 | $989,800 | $837,100 |
| 2024 | $7,942 | $1,809,000 | $951,900 | $857,100 |
| 2023 | $7,686 | $1,645,800 | $865,200 | $780,600 |
| 2022 | $7,435 | $1,327,600 | $779,400 | $548,200 |
| 2021 | $7,458 | $1,236,800 | $764,100 | $472,700 |
| 2020 | $7,108 | $1,165,300 | $764,100 | $401,200 |
| 2019 | $5,783 | $937,300 | $561,900 | $375,400 |
| 2018 | $5,596 | $882,700 | $561,700 | $321,000 |
| 2017 | $5,833 | $948,400 | $561,700 | $386,700 |
| 2016 | $6,338 | $970,600 | $641,900 | $328,700 |
| 2015 | $6,212 | $970,600 | $641,900 | $328,700 |
| 2014 | $5,453 | $858,700 | $518,900 | $339,800 |
Agents Affiliated with this Home
-
C
Seller's Agent in 2016
Cathleen McAbee
Joly, McAbee & Weinert
-
M
Buyer's Agent in 2016
Member Non
cci.unknownoffice
Map
Source: Cape Cod & Islands Association of REALTORS®
MLS Number: 21509784
APN: DENN-000379-000000-000006
- 1376 Bridge St Unit 16
- 10 Shiverick Rd
- 1348 Massachusetts 134
- 136 Forest Pines Dr
- 153 Sesuit Neck Rd
- 154 Forest Hills Dr
- 43 Stony Way
- 43 Stony Way
- 1 Old Salt Ln
- 77 Cedar Hill Rd
- 18 Wendy Way
- 1263 Massachusetts 134
- 41 High Head Rd
- 87 Coles Pond Dr
- 92 Whiffletree Ave
- 88 Whiffletree Ave
- 163 Whiffletree Ave
- 98 Stony Brook Rd
- 53 Settlers Ln
- 336 Main St
- 16 Salt Marsh Rd
- 16 Salt Marsh Rd
- 20 Salt Marsh Rd
- 1724 Route 6a
- 17 Salt Marsh Rd
- 43 Palmer Rd
- 43 Palmer Ln
- 37 Palmer Ln
- 1706 Rt 6a Unit 18
- 1706 Rt 6a Unit 7
- 31 Palmer Ln
- 31 Palmer Ln
- 31 Palmer Rd
- 23 Palmer Ln
- 1706 Route 6a Unit 24
- 1706 Route 6a Unit 23
- 1706 Route 6a
- 1706 Route 6a Unit 10
- 1706 Route 6a Unit 2
- 1706 Route 6a Unit 11






