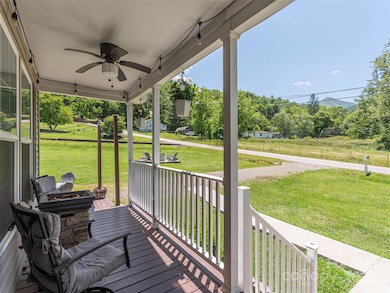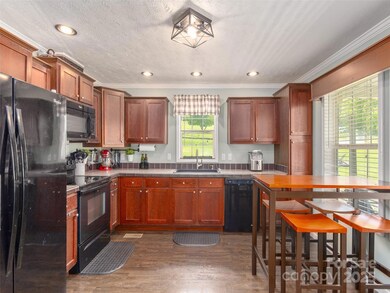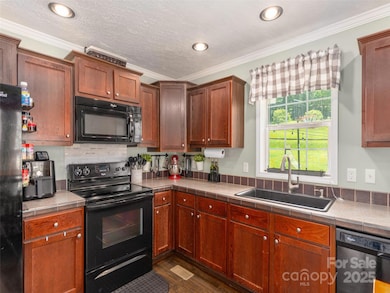
16 Sams Branch Rd Candler, NC 28715
Estimated payment $1,996/month
Highlights
- Spa
- Traditional Architecture
- Laundry Room
- Mountain View
- Covered patio or porch
- Front Green Space
About This Home
Move-in ready gem just minutes from Asheville! This home is made for both relaxation and entertaining, with beautiful outdoor spaces and a lush, landscaped yard that’s a gardener’s paradise. Unwind by the fire pit, or soak in the hot tub under a private pergola. Enjoy morning coffee on the side porch, or gatherings on the back deck. Inside, the open-concept kitchen flows effortlessly into the living area-perfect for entertaining. Snuggle up next to the gas fireplace on those chilly mountain mornings. The primary suite features a dual vanity, garden tub, and separate shower for your comfort. And don’t miss the bonus room, offering flexible space for a home office, guest room, or hobby area. This home truly has it all-incredible outdoor living, beautiful views, single level, and easy access to Asheville and Waynesville.
Listing Agent
Allen Tate/Beverly-Hanks Waynesville Brokerage Email: sarah.corn@allentate.com License #326287 Listed on: 05/22/2025

Property Details
Home Type
- Modular Prefabricated Home
Est. Annual Taxes
- $1,419
Year Built
- Built in 2015
Lot Details
- Front Green Space
- Level Lot
Parking
- Driveway
Home Design
- Traditional Architecture
- Composition Roof
- Vinyl Siding
Interior Spaces
- 1,144 Sq Ft Home
- 1-Story Property
- Ceiling Fan
- Insulated Windows
- Living Room with Fireplace
- Vinyl Flooring
- Mountain Views
- Crawl Space
- Laundry Room
Kitchen
- Electric Oven
- Electric Range
- Microwave
- Dishwasher
Bedrooms and Bathrooms
- 2 Main Level Bedrooms
- 2 Full Bathrooms
- Garden Bath
Outdoor Features
- Spa
- Covered patio or porch
- Fire Pit
- Shed
Schools
- Pisgah/Enka Elementary School
- Enka Middle School
- Enka High School
Utilities
- Central Air
- Heat Pump System
- Propane
- Septic Tank
Listing and Financial Details
- Assessor Parcel Number 8684-38-0445-00000
Map
Home Values in the Area
Average Home Value in this Area
Tax History
| Year | Tax Paid | Tax Assessment Tax Assessment Total Assessment is a certain percentage of the fair market value that is determined by local assessors to be the total taxable value of land and additions on the property. | Land | Improvement |
|---|---|---|---|---|
| 2023 | $1,419 | $200,600 | $28,500 | $172,100 |
| 2022 | $1,311 | $200,600 | $0 | $0 |
| 2021 | $1,311 | $200,600 | $0 | $0 |
| 2020 | $1,112 | $160,300 | $0 | $0 |
| 2019 | $1,080 | $160,300 | $0 | $0 |
| 2018 | $1,080 | $160,300 | $0 | $0 |
| 2017 | $1,064 | $124,200 | $0 | $0 |
| 2016 | $905 | $124,200 | $0 | $0 |
| 2015 | $202 | $27,700 | $0 | $0 |
| 2014 | $202 | $27,700 | $0 | $0 |
Property History
| Date | Event | Price | Change | Sq Ft Price |
|---|---|---|---|---|
| 06/26/2025 06/26/25 | Price Changed | $340,000 | -2.9% | $297 / Sq Ft |
| 06/09/2025 06/09/25 | Price Changed | $350,000 | -4.1% | $306 / Sq Ft |
| 05/22/2025 05/22/25 | For Sale | $365,000 | -- | $319 / Sq Ft |
Purchase History
| Date | Type | Sale Price | Title Company |
|---|---|---|---|
| Quit Claim Deed | -- | None Listed On Document | |
| Deed | $135,000 | -- | |
| Deed | $135,000 | -- | |
| Special Warranty Deed | -- | None Available | |
| Warranty Deed | $25,000 | None Available | |
| Warranty Deed | $40,000 | -- |
Mortgage History
| Date | Status | Loan Amount | Loan Type |
|---|---|---|---|
| Open | $144,200 | New Conventional | |
| Previous Owner | $145,000 | New Conventional | |
| Previous Owner | $141,500 | New Conventional | |
| Previous Owner | $136,750 | New Conventional | |
| Previous Owner | $96,651 | Purchase Money Mortgage | |
| Previous Owner | $25,000 | Seller Take Back |
Similar Homes in Candler, NC
Source: Canopy MLS (Canopy Realtor® Association)
MLS Number: 4261367
APN: 8684-38-0445-00000
- 88 Candyland Ct
- 19 Ivy Garden Dr
- 116 Sams Branch Rd
- 10 Lavender Ln
- 116 Treetops Dr
- 95 Treetops Dr
- 100 White Rock Branch Rd
- 2100 Pisgah Hwy
- 2143 Pisgah Hwy
- 430 Warren Creek Rd
- 59 Pisgah Mountain Trail
- 00 Warren Creek Rd
- 44 Sutton Knob Rd
- 50 Ln
- 56 Great Horned Owl Rd
- 259 & 265 Black Oak Cove Rd
- 21 Kylie Grace Ln
- 356 Curtis Creek Rd
- 00000 Screech Owl Dr
- 21 Brown Trout Trail
- 44 Fowler Town Rd
- 6 Hemlock Ct
- 31 Queen Rd
- 116 Two Creek Way
- 334 N Main St
- 30 Black Chestnut Dr
- 196 Winter Forest Dr
- 1000 Vista Lake Dr
- 103 Colt St
- 10 High Meadows Dr Unit ID1236830P
- 39 Greymont Ln
- 3 Whisperwood Way
- 79 Morris Rd
- 3803 Florham Place Unit 3803 Florham Pl
- 115 Featherdown Way
- 17 Lyndhurst Ave
- 521 Pond Rd
- 12 Hehil Dr
- 105 Exchange Cir
- 42 Cain Hollow Way






