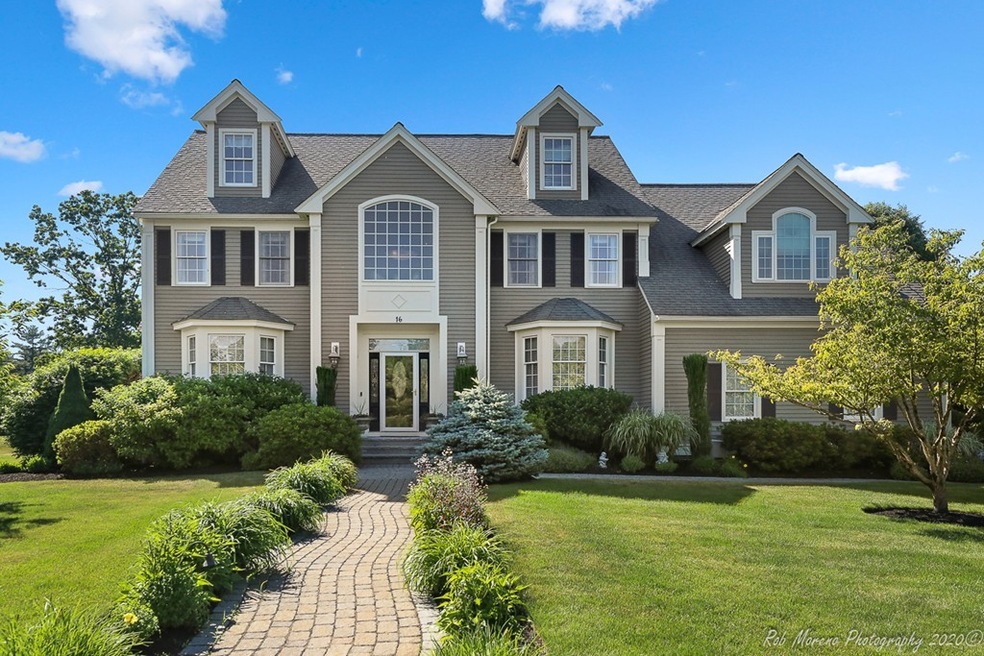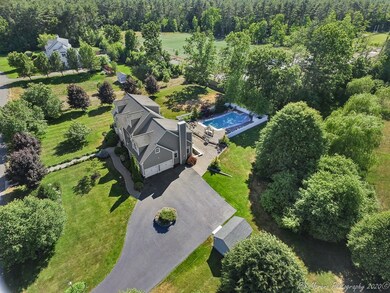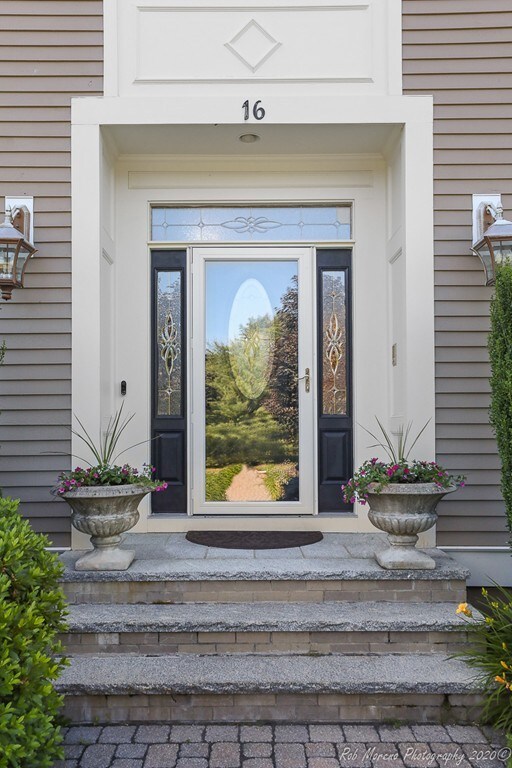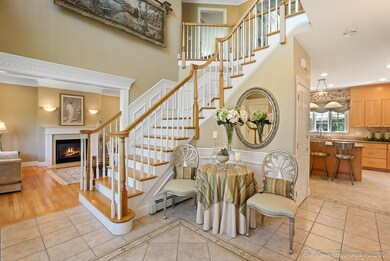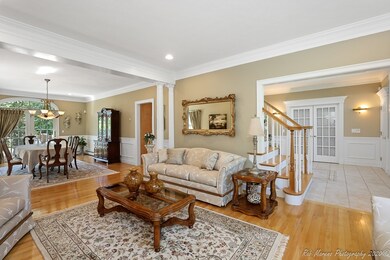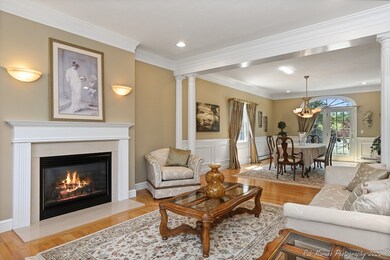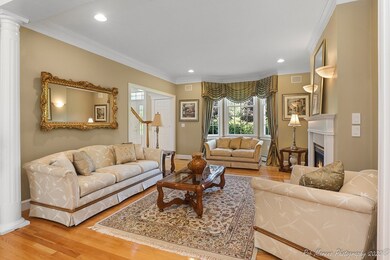
16 Samuel Bixby Way Boxford, MA 01921
Estimated Value: $1,720,003 - $1,959,000
Highlights
- Heated Pool
- Landscaped Professionally
- Wood Flooring
- Spofford Pond School Rated A-
- Deck
- Attic
About This Home
As of October 2020Custom upscale property awaits you in this stunning home in the highly sought-after community of Boxford.Situated on a quiet cul-de-sac and great location!! A grand foyer gives way to the quiet and elegant sophistication of tiled and hardwood floors and wainscoting.The open concept first floor has a living room, with hardwood floors and a fireplace. It is adjacent to a spacious dining room area, also with hardwood flooring, generously sized windows and architectural columns.The kitchen features recessed lighting,tiled floors, and generous cabinet space.Coffered ceilings accent the family room with a gas fireplace and a beautiful view into your landscaped yard and heated in ground pool. A 2nd floor foyer leads you to a beautiful master bedroom,sitting room and two walk in closets with master bath and Jacuzzi.Three bedrooms are also located on the 2nd floor with laundry room.The 3rd floor bedroom with a full bath and lots of storage. Finished LL with full bath and walk out access!
Last Agent to Sell the Property
Keller Williams Realty Evolution Listed on: 06/30/2020

Last Buyer's Agent
Donald Malloy
Donald J. Malloy
Home Details
Home Type
- Single Family
Est. Annual Taxes
- $18,835
Year Built
- Built in 2001
Lot Details
- Fenced Yard
- Landscaped Professionally
- Sprinkler System
Parking
- 2 Car Garage
Interior Spaces
- Central Vacuum
- Intercom
- Attic
- Basement
Kitchen
- Built-In Oven
- Range
- Microwave
- Dishwasher
Flooring
- Wood
- Tile
Outdoor Features
- Heated Pool
- Deck
- Patio
- Storage Shed
- Rain Gutters
Utilities
- Central Air
- 3+ Cooling Systems Mounted To A Wall/Window
- Hot Water Baseboard Heater
- Heating System Uses Gas
- Electric Water Heater
- Private Sewer
Listing and Financial Details
- Assessor Parcel Number M:028 B:002 L:028.4
Ownership History
Purchase Details
Home Financials for this Owner
Home Financials are based on the most recent Mortgage that was taken out on this home.Purchase Details
Home Financials for this Owner
Home Financials are based on the most recent Mortgage that was taken out on this home.Purchase Details
Purchase Details
Purchase Details
Home Financials for this Owner
Home Financials are based on the most recent Mortgage that was taken out on this home.Similar Homes in Boxford, MA
Home Values in the Area
Average Home Value in this Area
Purchase History
| Date | Buyer | Sale Price | Title Company |
|---|---|---|---|
| Meixsell Timothy | $1,280,000 | None Available | |
| 16 Samuel Bixby Way Rt | -- | -- | |
| Alexandrou Christopher K | -- | -- | |
| Alexandrou Christopher K | -- | -- | |
| 16 Samuel Bixby Way Rt | -- | -- | |
| Alexandrou Christopher | $845,000 | -- |
Mortgage History
| Date | Status | Borrower | Loan Amount |
|---|---|---|---|
| Previous Owner | 16 Samuel Bixby Way Rt | $748,000 | |
| Previous Owner | Alexandrou Christopher | $250,000 | |
| Previous Owner | Alexandrou Christopher | $440,000 | |
| Previous Owner | Alexandrou Christopher | $440,000 |
Property History
| Date | Event | Price | Change | Sq Ft Price |
|---|---|---|---|---|
| 10/02/2020 10/02/20 | Sold | $1,280,000 | -8.2% | $276 / Sq Ft |
| 08/10/2020 08/10/20 | Pending | -- | -- | -- |
| 06/30/2020 06/30/20 | For Sale | $1,395,000 | -- | $301 / Sq Ft |
Tax History Compared to Growth
Tax History
| Year | Tax Paid | Tax Assessment Tax Assessment Total Assessment is a certain percentage of the fair market value that is determined by local assessors to be the total taxable value of land and additions on the property. | Land | Improvement |
|---|---|---|---|---|
| 2025 | $18,835 | $1,400,400 | $419,900 | $980,500 |
| 2024 | $18,752 | $1,436,900 | $419,900 | $1,017,000 |
| 2023 | $16,584 | $1,198,300 | $375,100 | $823,200 |
| 2022 | $16,196 | $1,064,100 | $312,800 | $751,300 |
| 2021 | $16,005 | $999,700 | $284,500 | $715,200 |
| 2020 | $16,167 | $999,800 | $284,500 | $715,300 |
| 2019 | $10,159 | $976,600 | $270,800 | $705,800 |
| 2018 | $15,588 | $962,200 | $270,800 | $691,400 |
| 2017 | $15,814 | $969,600 | $258,000 | $711,600 |
| 2016 | $15,614 | $948,600 | $258,000 | $690,600 |
| 2015 | $14,896 | $931,600 | $258,000 | $673,600 |
Agents Affiliated with this Home
-
Elizabeth Smith

Seller's Agent in 2020
Elizabeth Smith
Keller Williams Realty Evolution
(978) 302-0824
5 in this area
510 Total Sales
-
Tracy Salvi

Seller Co-Listing Agent in 2020
Tracy Salvi
Keller Williams Realty Evolution
(617) 699-1659
1 in this area
98 Total Sales
-
D
Buyer's Agent in 2020
Donald Malloy
Donald J. Malloy
(617) 823-3399
Map
Source: MLS Property Information Network (MLS PIN)
MLS Number: 72682724
APN: BOXF-000028-000002-000028-000004-000004
- 24 Middleton Rd
- 94 Middleton Rd
- 30 Sunrise Rd
- 24 Pinehurst Dr
- 38-A Pinehurst Dr
- 58 High Ridge Rd
- 54 High Ridge Rd
- 12 Azalea Way
- 27 Hovey's Pond Dr
- 63 Stonecleave Rd
- 219A Ipswich Rd
- 239 Main St
- 251 Main St
- 427-C Ipswich Rd
- 6 Hood Farm Rd
- 283 Main St
- 231 Georgetown Rd
- 108 Stiles Pond Rd
- 99 Washington St
- 4 Rowley Rd
- 16 Samuel Bixby Way
- 19 Samuel Bixby Way
- 8 Samuel Bixby Way
- 12 Georgetown Rd
- 5 Middleton Rd
- 16 Georgetown Rd
- 7 Middleton Rd
- 1 Middleton Rd
- 1 Middleton Rd Unit 1
- 4 Samuel Bixby Way
- 2 Middleton Rd
- 12 Middleton Rd
- 4 Depot Rd
- 16 Middleton Rd
- 15 Georgetown Rd
- 15 Georgetown Rd
- 24 Georgetown Rd
- 15 Georgetown Rd
- 7 Elm St
- 17 Georgetown Rd
