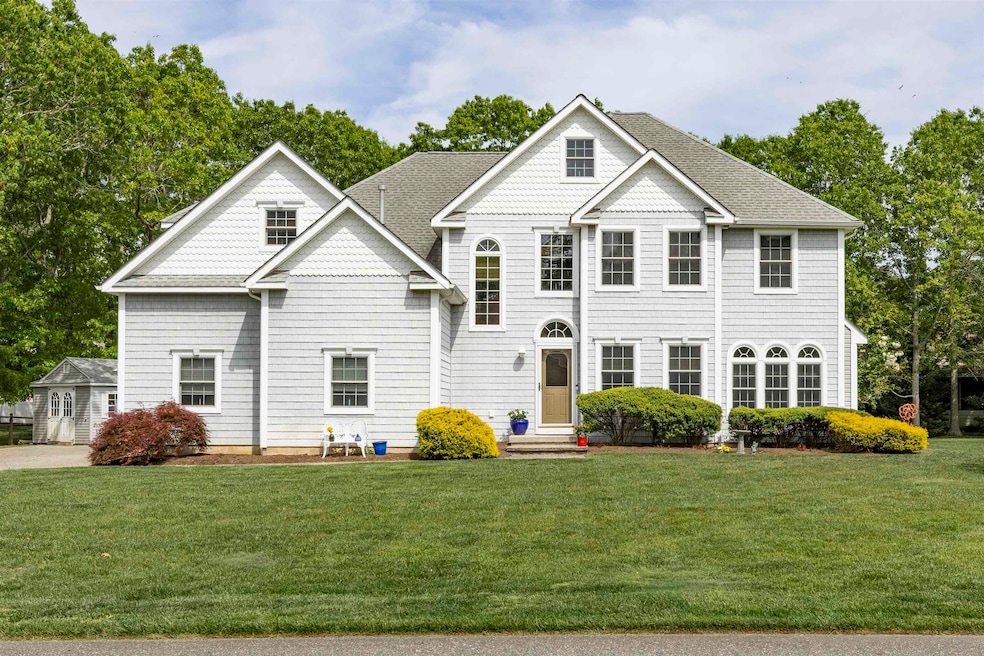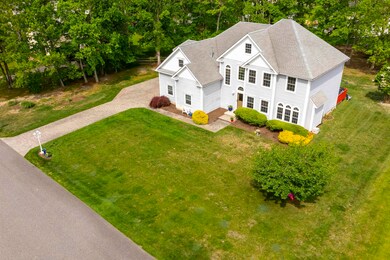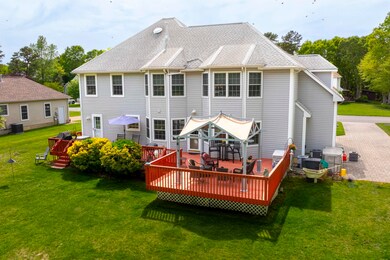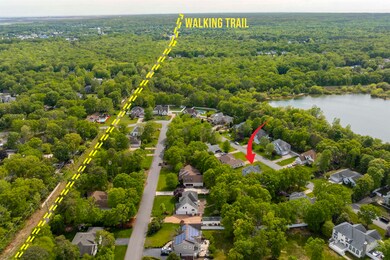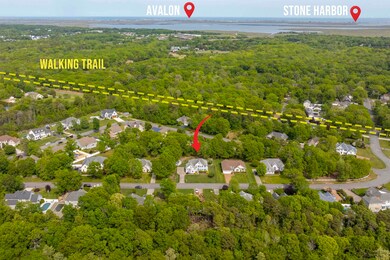
16 Sand Castle Dr Cape May Court House, NJ 08210
Highlights
- Deck
- Wood Flooring
- Breakfast Area or Nook
- Middle Township Elementary No. 1 Rated A-
- Den
- 2 Car Attached Garage
About This Home
As of July 2025Don’t miss this incredible opportunity to own a well-maintained, custom-built home on desirable Sand Castle Drive. Located in the heart of downtown Cape May Court House, this spacious 4-bedroom, 2.5-bathroom residence offers both comfort and convenience in a tranquil, sought-after setting. Enjoy easy access to shopping centers, top-rated restaurants, medical facilities, and the pristine beaches of Stone Harbor are just a 10-minute drive away. The home is also situated at the entrance of Cape May County's scenic bike path, perfect for outdoor enthusiasts and families alike. Lovingly cared for by the original owner, this home features a spacious open-concept kitchen with corian countertops flowing seamlessly into the cozy living room equipped with a natural gas fireplace. Formal dining room, breakfast nook, laundry room, and a versatile bonus room ideal for a home office or study. Expansive primary bedroom suite with his and hers walk-in closets, plus three generously sized bedrooms and a full bathroom upstairs. This home is multi-zoned with natural gas heat, central air, and it has city sewer. A beautiful, usable outdoor space perfect for relaxing or entertaining. Whether you're looking for a year-round residence or a seasonal retreat, this property combines quality construction, a prime location, and thoughtful layout. The owners are reluctantly moving on to downsize, and now it’s your turn to enjoy everything this special home has to offer. Schedule your tour today and experience the lifestyle that makes this home truly exceptional!
Home Details
Home Type
- Single Family
Est. Annual Taxes
- $8,327
Year Built
- Built in 2006
Lot Details
- Lot Dimensions are 125x150
- Interior Lot
Home Design
- Vinyl Siding
Interior Spaces
- 2-Story Property
- Ceiling Fan
- Gas Fireplace
- Blinds
- Living Room
- Dining Room
- Den
- Crawl Space
- Storage In Attic
Kitchen
- Breakfast Area or Nook
- Oven
- Range
- Microwave
- Dishwasher
- Disposal
Flooring
- Wood
- Laminate
- Tile
Bedrooms and Bathrooms
- 4 Bedrooms
- Walk-In Closet
- 2 Full Bathrooms
Laundry
- Laundry Room
- Dryer
- Washer
Parking
- 2 Car Attached Garage
- Automatic Garage Door Opener
Outdoor Features
- Deck
Utilities
- Forced Air Zoned Heating and Cooling System
- Heating System Uses Natural Gas
- Well
- Natural Gas Water Heater
Listing and Financial Details
- Legal Lot and Block 4 / 95.07
Ownership History
Purchase Details
Purchase Details
Home Financials for this Owner
Home Financials are based on the most recent Mortgage that was taken out on this home.Similar Homes in the area
Home Values in the Area
Average Home Value in this Area
Purchase History
| Date | Type | Sale Price | Title Company |
|---|---|---|---|
| Deed | $463,000 | The Title Company Of Jersey | |
| Deed | $105,000 | The Title Company Of Jersey |
Mortgage History
| Date | Status | Loan Amount | Loan Type |
|---|---|---|---|
| Previous Owner | $0 | Construction | |
| Previous Owner | $300,000 | Purchase Money Mortgage |
Property History
| Date | Event | Price | Change | Sq Ft Price |
|---|---|---|---|---|
| 07/14/2025 07/14/25 | Sold | $680,000 | -2.7% | -- |
| 06/07/2025 06/07/25 | Pending | -- | -- | -- |
| 05/13/2025 05/13/25 | For Sale | $699,000 | -- | -- |
Tax History Compared to Growth
Tax History
| Year | Tax Paid | Tax Assessment Tax Assessment Total Assessment is a certain percentage of the fair market value that is determined by local assessors to be the total taxable value of land and additions on the property. | Land | Improvement |
|---|---|---|---|---|
| 2024 | $8,327 | $406,700 | $152,500 | $254,200 |
| 2023 | $8,112 | $406,700 | $152,500 | $254,200 |
| 2022 | $7,872 | $406,700 | $152,500 | $254,200 |
| 2021 | $6,953 | $406,700 | $152,500 | $254,200 |
| 2020 | $7,514 | $406,700 | $152,500 | $254,200 |
| 2019 | $7,315 | $406,700 | $152,500 | $254,200 |
| 2018 | $7,197 | $406,700 | $152,500 | $254,200 |
| 2017 | $7,046 | $406,700 | $152,500 | $254,200 |
| 2016 | $6,863 | $406,700 | $152,500 | $254,200 |
| 2015 | $6,810 | $406,700 | $152,500 | $254,200 |
| 2014 | $6,766 | $406,700 | $152,500 | $254,200 |
Agents Affiliated with this Home
-
Thomas Shagren
T
Seller's Agent in 2025
Thomas Shagren
JERSEY CAPE REALTY
(609) 774-1425
13 in this area
104 Total Sales
-
John Feketics
J
Buyer's Agent in 2025
John Feketics
ATLANTIS REALTY
(609) 780-0932
2 in this area
61 Total Sales
Map
Source: Cape May County Association of REALTORS®
MLS Number: 251412
APN: 06-00095-07-00004
- 27 Sand Castle Dr
- 10 Timberlea Ln
- 11 Winding Way
- 23 Acorn Ln
- 25 Acorn Ln
- 6 Wayne Ave
- 430 Route 9 N
- 4 Railroad Ave
- 00 Clinton Ave
- 00 Clinton
- 2068 N Shore Rd
- 6 & 8 Pierces Point Rd
- 11 Harbor Crossings
- 0 Detroit Unit 232200
- 0 Detroit Unit 232199
- 108 Mechanic St
- 416 Hand Ave
- 506 Hand Ave
- 88 Wynndemere Ct
- 4 Darott Dr
