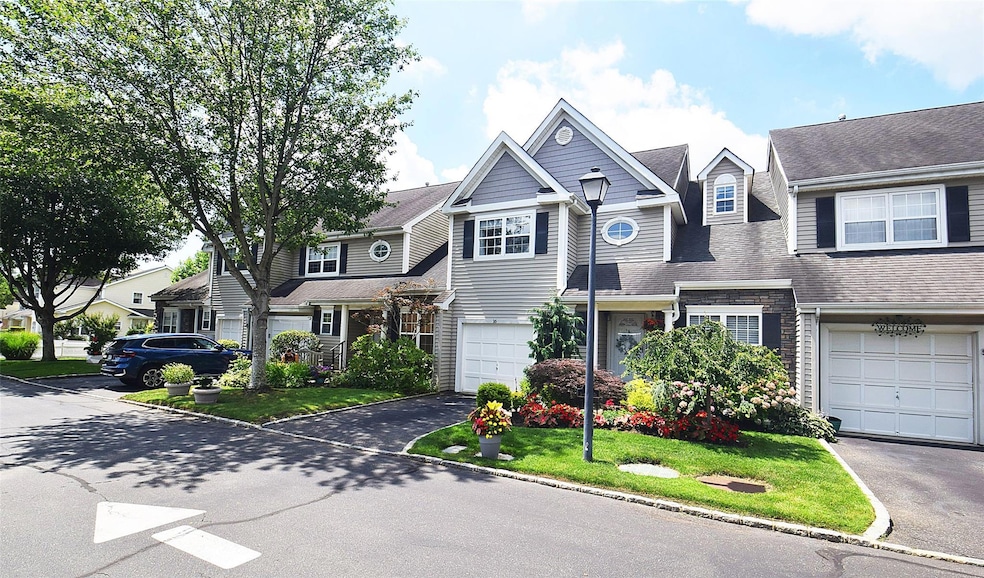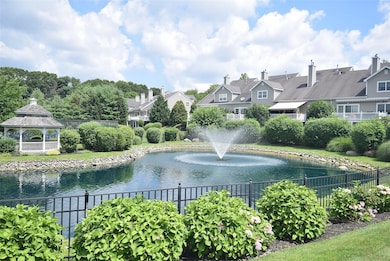
16 Scarborough Dr Smithtown, NY 11787
Nesconset NeighborhoodEstimated payment $5,950/month
Highlights
- Water Views
- In Ground Pool
- Deck
- Fitness Center
- Clubhouse
- Cathedral Ceiling
About This Home
Welcome to the Beautiful Windcrest gated community. Enjoy a luxury lifestyle. Swim in a heated saltwater pool, play tennis or pickleball on lit courts, or go for a stroll on the picturesque grounds. Move right into this gorgeous home decorated and updated to perfection! PRIMARY BEDROOM WITH FULL RENOVATED BATHROOM ON THE MAIN FLOOR. Also, separate guest bath totally redone on the main floor. Easy access to attached garage, and laundry also on main floor. Open floor plan flows effortlessly for easy entertaining. Totally updated kitchen with quartz countertops and stainless appliances. All flooring throughout home has been redone with beautiful and maintenance free luxury vinyl tile. Relax in front of the beautiful gas fireplace or unwind and look at the amazing view from your own private terrace, complete with remote controlled awning. Cathedral ceilings complete with new energy efficient hi hats( no changing lite bulbs) Second floor has huge walk-in closets and ample size bedrooms, with another full bath as well as a den or study. WALK OUT BASEMENT IS HUGE!! Storage galore, complete with heat and AC ready to be used as playroom, office or even additional bedroom, Separate lower outside entrance with second patio gives guests some real privacy. This is the one you're waited for!!
Listing Agent
Signature Premier Properties Brokerage Phone: 631-673-3900 License #40BU0966827 Listed on: 07/17/2025

Townhouse Details
Home Type
- Townhome
Est. Annual Taxes
- $14,656
Year Built
- Built in 2002
Lot Details
- 3,920 Sq Ft Lot
- Landscaped
- Front and Back Yard Sprinklers
- Garden
- Back and Front Yard
HOA Fees
- $460 Monthly HOA Fees
Parking
- 1 Car Garage
Property Views
- Water
- Panoramic
Home Design
- Frame Construction
- Vinyl Siding
Interior Spaces
- 1,900 Sq Ft Home
- 3-Story Property
- Cathedral Ceiling
- Ceiling Fan
- Gas Fireplace
- Casement Windows
- Vinyl Flooring
Kitchen
- Gas Oven
- Microwave
- Dishwasher
- Stainless Steel Appliances
Bedrooms and Bathrooms
- 3 Bedrooms
- Main Floor Bedroom
Laundry
- Laundry Room
- Dryer
- Washer
Partially Finished Basement
- Walk-Out Basement
- Basement Fills Entire Space Under The House
- Basement Storage
Outdoor Features
- In Ground Pool
- Deck
- Patio
Schools
- Tackan Elementary School
- Great Hollow Middle School
- Smithtown High School-East
Utilities
- Forced Air Heating and Cooling System
Community Details
Overview
- Association fees include common area maintenance, exterior maintenance, grounds care, pool service, trash, water
- Maintained Community
Amenities
- Door to Door Trash Pickup
- Clubhouse
Recreation
- Tennis Courts
- Fitness Center
- Community Pool
Pet Policy
- Pets Allowed
Map
Home Values in the Area
Average Home Value in this Area
Tax History
| Year | Tax Paid | Tax Assessment Tax Assessment Total Assessment is a certain percentage of the fair market value that is determined by local assessors to be the total taxable value of land and additions on the property. | Land | Improvement |
|---|---|---|---|---|
| 2024 | $14,074 | $5,400 | $350 | $5,050 |
| 2023 | $14,074 | $5,400 | $350 | $5,050 |
| 2022 | $7,331 | $5,400 | $350 | $5,050 |
| 2021 | $7,331 | $5,400 | $350 | $5,050 |
| 2020 | $3,408 | $5,400 | $350 | $5,050 |
| 2019 | $3,408 | $0 | $0 | $0 |
| 2018 | -- | $5,400 | $350 | $5,050 |
| 2017 | $3,131 | $5,400 | $350 | $5,050 |
| 2016 | $7,378 | $5,400 | $350 | $5,050 |
| 2015 | -- | $5,400 | $350 | $5,050 |
| 2014 | -- | $5,400 | $350 | $5,050 |
Property History
| Date | Event | Price | Change | Sq Ft Price |
|---|---|---|---|---|
| 08/04/2025 08/04/25 | Pending | -- | -- | -- |
| 07/17/2025 07/17/25 | For Sale | $785,000 | -- | $413 / Sq Ft |
Purchase History
| Date | Type | Sale Price | Title Company |
|---|---|---|---|
| Deed | $530,000 | None Available | |
| Deed | $239,900 | -- |
Similar Homes in Smithtown, NY
Source: OneKey® MLS
MLS Number: 890760
APN: 0800-106-01-02-00-078-000
- 9 Scarborough Dr
- 46 Chelsea Dr
- 93 Paddington Cir
- 103 Paddington Cir
- 7 Marchant Dr
- 58 Rhoda Ave
- 26 Lindner Place
- 38 Hallock Ave
- 3 Ingram Ct
- 11 Rhoda Ave
- 40 Friendly Rd
- 1 Garfield Ct
- 43 Sheppard Ln
- 32 Hemlock Ln
- 29 Charlemagne Dr
- 44 Elizabeth Ave
- 9 Annette Ave
- 7 Windmill Ct
- 9 Cresthill Place
- 2 Windmill Ct






