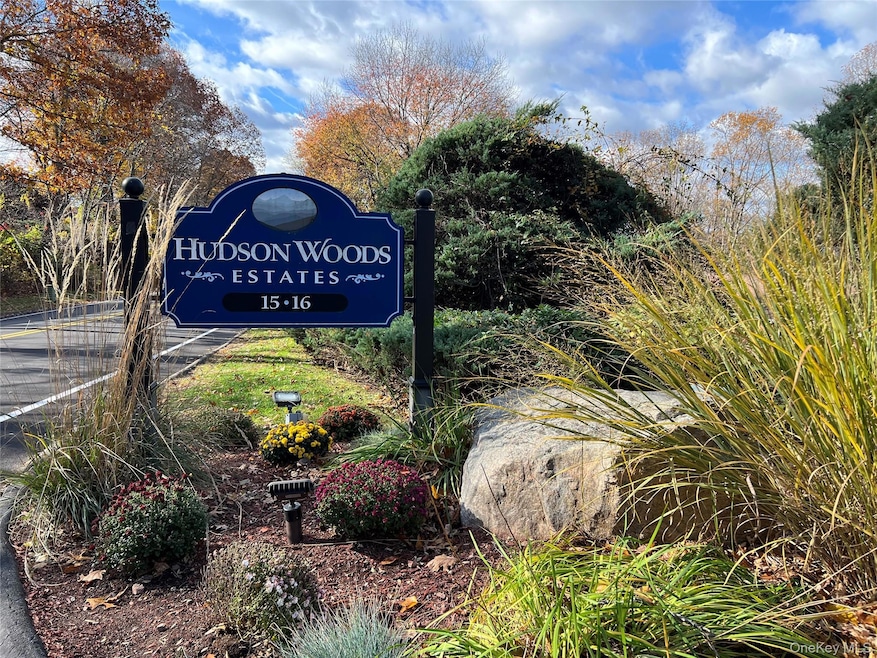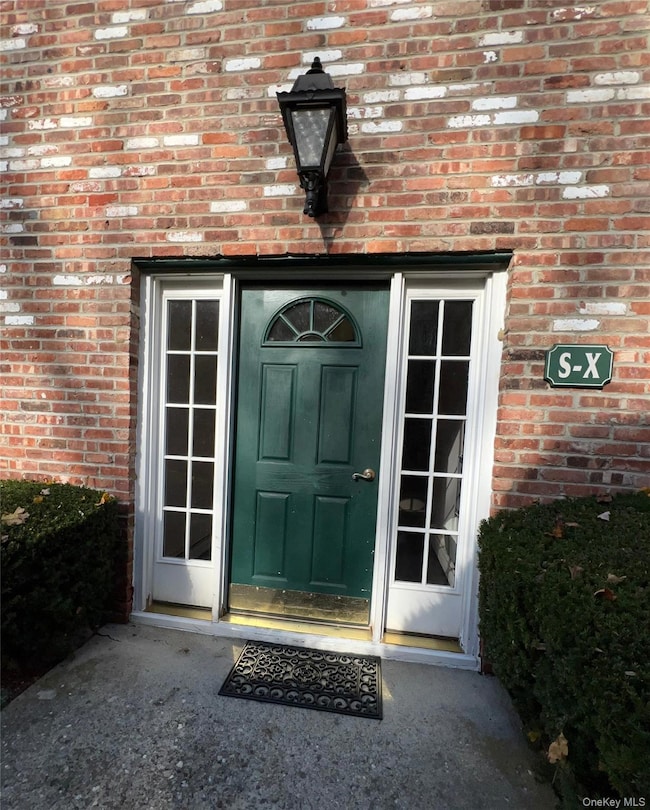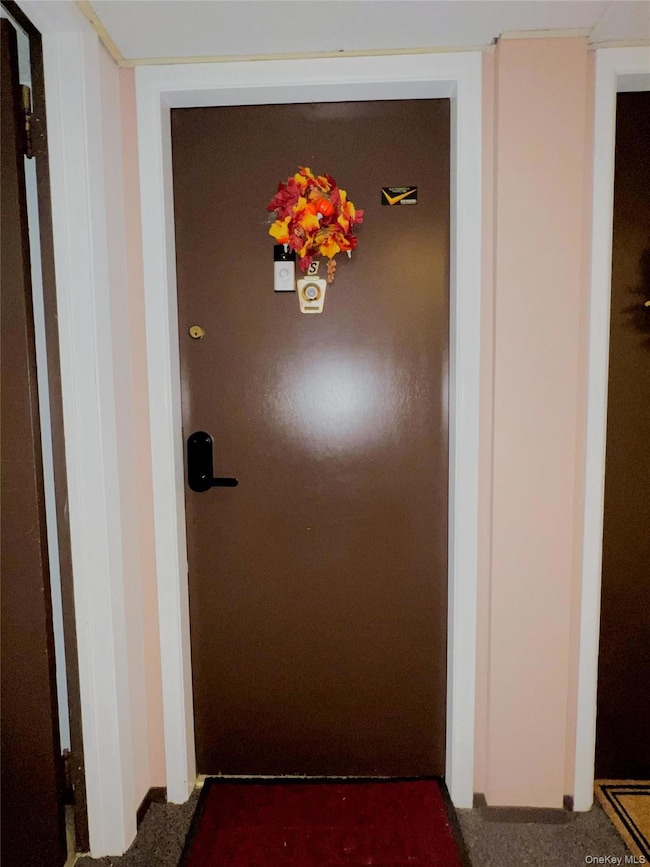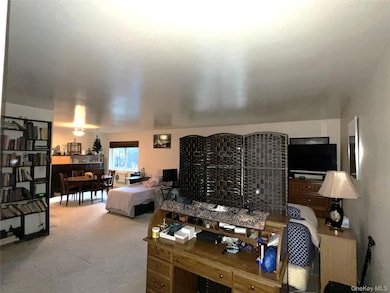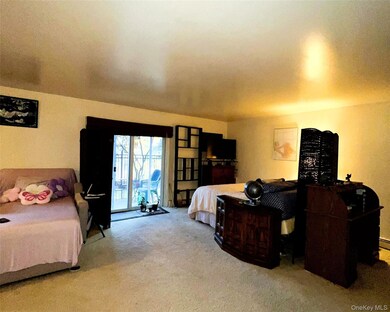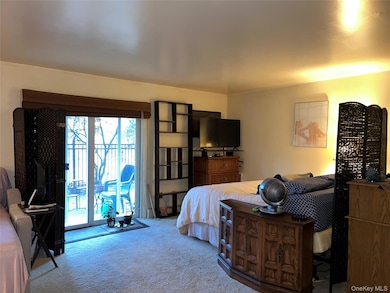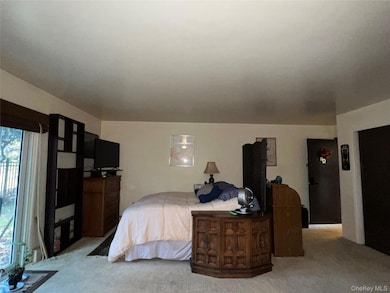16 Scenic Dr Unit S Croton Hudson, NY 10520
Estimated payment $691/month
Highlights
- Open Floorplan
- Storage
- Baseboard Heating
- Frank G. Lindsey Elementary School Rated A-
- 1-Story Property
- Laundry Facilities
About This Home
Welcome to Hudson Woods Estates, where this spacious garden-level studio offers more room than most studios in the complex and a peaceful setting surrounded by greenery. Step inside to a flexible open layout featuring two oversized closets plus a linen closet, providing excellent storage rarely found in studio living. A private concrete patio extends your living space outdoors, perfect for morning coffee or quiet evenings overlooking the trees behind the property. The unit is ready for your personal touch, offering cosmetic update potential. The laundry room is conveniently located on the same floor. The unit also has an assigned storage closet, located in the laundry room. One assigned parking spot is included, along with additional visitor spaces for guests. Cats are permitted (up to two). Hudson Woods Estates offers a serene, quiet community just moments from everyday conveniences: supermarket, bank, restaurants, and local nail/hair salons are all nearby, as well as transportation (Just 2 miles from Cortlandt Metro-North train station and less than 4 miles from Croton-Harmon train station) and the charm of Croton-on-Hudson. Monthly maintenance: $621.40, plus a temporary assessment of $151.67 through 5/31/26.
Listing Agent
BHHS River Towns Real Estate Brokerage Phone: 914-271-3300 License #10401346358 Listed on: 11/25/2025

Property Details
Home Type
- Co-Op
Year Built
- Built in 1971
Lot Details
- No Unit Above or Below
- Two or More Common Walls
Home Design
- Garden Home
- Brick Exterior Construction
Interior Spaces
- 1 Full Bathroom
- 515 Sq Ft Home
- 1-Story Property
- Open Floorplan
- Storage
Kitchen
- Range
- Dishwasher
Parking
- 1 Parking Space
- Assigned Parking
Schools
- Furnace Woods Elementary School
- Blue Mountain Middle School
- Hendrick Hudson High School
Utilities
- Cooling System Mounted To A Wall/Window
- Baseboard Heating
Listing and Financial Details
- Exclusions: Ring doorbell camera
Community Details
Pet Policy
- Cats Allowed
Additional Features
- Association fees include common area maintenance, exterior maintenance, heat, hot water, sewer, snow removal, trash
- Laundry Facilities
Map
Home Values in the Area
Average Home Value in this Area
Source: OneKey® MLS
MLS Number: 935986
- 16 Scenic Dr Unit X
- 16 Scenic Dr Unit N
- 16 Scenic Dr Unit M
- 15 Scenic Dr Unit D
- 15 Scenic Dr Unit E
- 15 Scenic Dr Unit K
- 14 Scenic Dr Unit K
- 13 Scenic Dr Unit U
- 13 Scenic Dr Unit M
- 13 Scenic Dr Unit D
- 12 Scenic Dr Unit K
- 5 Robin Ln
- 10 Amber Dr
- 8 Prickly Pear Hill Rd
- 196 Furnace Dock Rd
- 3 Prickly Pear Hill Rd
- 114 Laurel Hill Rd
- 1260 Albany Post Rd
- 11 Deer Haunt Dr
- 23 Chester Ct
- 21 Scenic Dr
- 17 Scenic Dr
- 22 Baltic Place
- 2-T Skytop Dr
- 25 King St
- 4 Valley Trail
- 18 Brook St
- 64 Elmore Ave
- 4 Goldman Ct
- 7 Emerson Place
- 2003 Half Moon Bay Dr Unit 2003
- 64 Furnace Woods Rd
- 275 Craft Ln
- 2 Wayne St
- 142 Bannon Ave Unit 4
- 9 Peter Beet Dr
- 2091 Maple Ave
- 36 Welcher Ave
- 4 Sonoma Rd
- 51 Girling Dr
