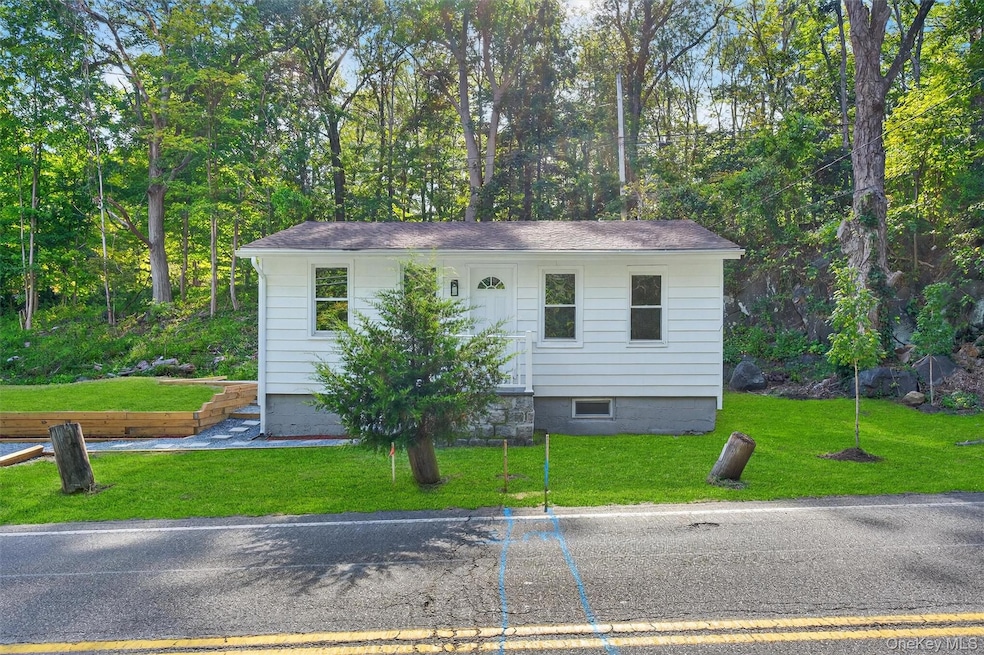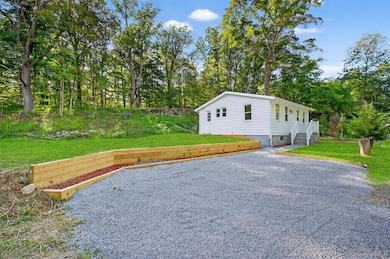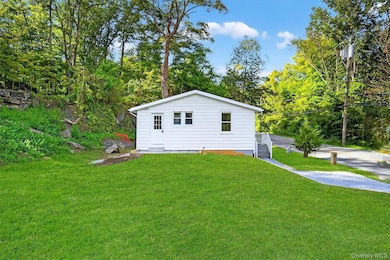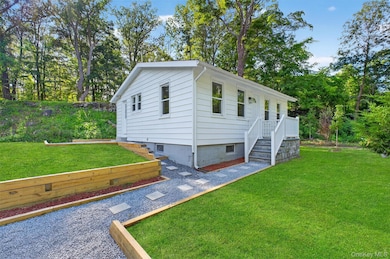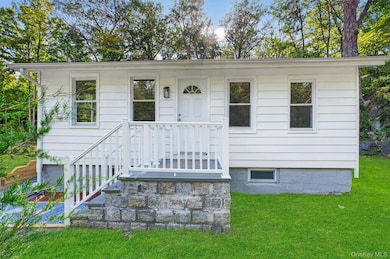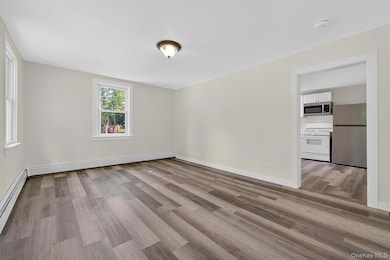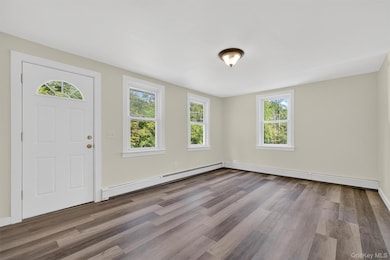2091 Maple Ave Cortlandt Manor, NY 10567
2
Beds
1
Bath
680
Sq Ft
0.54
Acres
Highlights
- 0.54 Acre Lot
- Ranch Style House
- Eat-In Kitchen
- Furnace Woods Elementary School Rated A-
- Stainless Steel Appliances
- Bathroom on Main Level
About This Home
Single family home with yard and private parking. New laundry machines in basement. Completely updated two bedroom cottage with eat-in-kitchen, large yard, full basement, and new septic system. New appliances and fixtures.
Walk to Deli and ice cream. Close to all.
Listing Agent
McGrath Premier Real Estate License #10491213866 Listed on: 11/13/2025
Home Details
Home Type
- Single Family
Est. Annual Taxes
- $6,007
Year Built
- Built in 1950 | Remodeled in 2025
Lot Details
- 0.54 Acre Lot
Parking
- Driveway
Home Design
- 680 Sq Ft Home
- Ranch Style House
- Aluminum Siding
Kitchen
- Eat-In Kitchen
- Electric Range
- Stainless Steel Appliances
Bedrooms and Bathrooms
- 2 Bedrooms
- Bathroom on Main Level
- 1 Full Bathroom
Laundry
- Dryer
- Washer
Unfinished Basement
- Basement Fills Entire Space Under The House
- Laundry in Basement
Schools
- Furnace Woods Elementary School
- Blue Mountain Middle School
- Hendrick Hudson High School
Utilities
- No Cooling
- Baseboard Heating
- Hot Water Heating System
- Heating System Uses Oil
- Well
- Septic Tank
- Phone Available
- Cable TV Available
Community Details
- Call for details about the types of pets allowed
Listing and Financial Details
- 12-Month Minimum Lease Term
- Assessor Parcel Number 2289-044-008-00006-000-0001
Map
Source: OneKey® MLS
MLS Number: 935396
APN: 2289-044-008-00006-000-0001
Nearby Homes
- 2023 Old Maple Ave
- 12 Veronica Ct
- 0 Maple Unit KEY897284
- 36 Hill And Dale Rd
- 5704 Manor Dr
- 5702 Manor Dr
- 3 Benjamin Ln
- 112 Woodale Ave
- 204 Stoneway Ln Unit 21
- 1759 Maple Ave
- 1731 Maple Ave
- 200 School House Rd Unit 2C
- Lot 27 Cobblers Way
- 48 Dimond Ave
- 13 Cross Rd
- Lots 49, 50 & 68 Somerset Ln
- Lots 8, 9 & 10 Dale Ave
- 32 Bleakley Dr
- 31 Bleakley Dr
- 1879 Crompond Rd Unit F15
- 4 Sonoma Rd
- 9 Peter Beet Dr
- 64 Furnace Woods Rd
- 50 Bayberry Dr
- 3208 Villa at the Woods
- 1701 Crompond Rd Unit 6201
- 1701 Crompond Rd
- 6 Pheasant Walk Unit 2D
- 150 Overlook Ave Unit 1S
- 1049 Main St Unit 2
- 339 Washington St
- 16 S Division St Unit 3A
- 939 Central Ave Unit 3
- 906 South St Unit 2
- 119 Croton Park Rd
- 115 N Division St Unit 2A
- 2064 E Main St
- 36 Welcher Ave
- 125 Vail Ave Unit F
- 1 St Marys Convent
