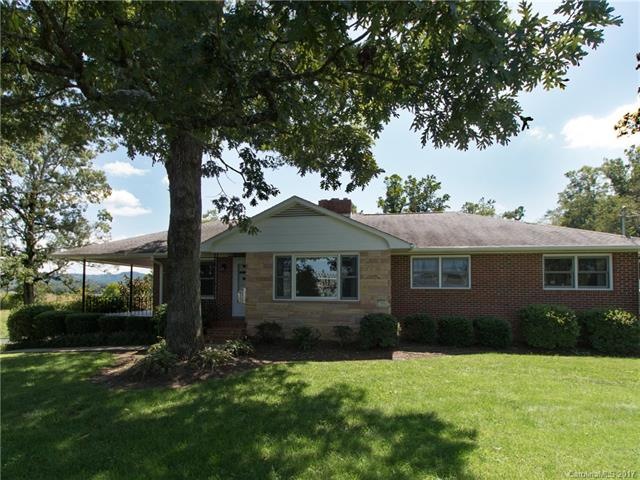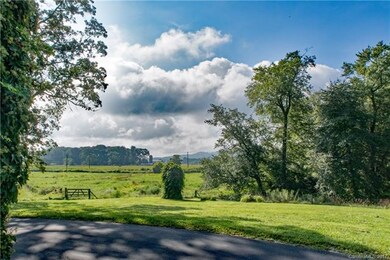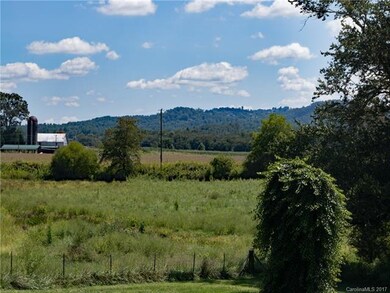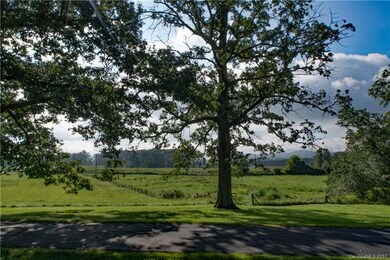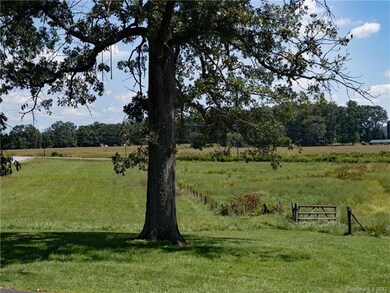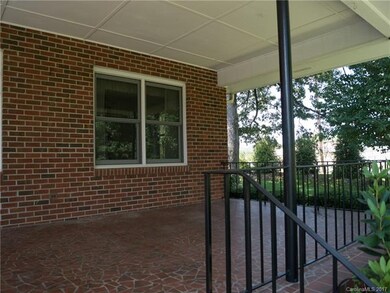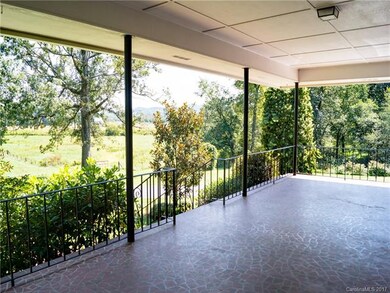
16 School House Rd Mills River, NC 28759
Highlights
- Barn
- Hilly Lot
- Wood Flooring
- Mills River Elementary School Rated A-
- Ranch Style House
- Separate Outdoor Workshop
About This Home
As of May 2018Desirable Mills River Home-Place For Sale & New to the Market. Cute rancher on 13 acres with covered patio, 3 bedrooms, 2 bathrooms, wood floors through most of the living area. There is a single car garage and carport attached to the house and then a separate 32x32 3 bay garage easy to house multi cars, boats or RV. There are several other outbuilding one being a barn with a hay loft and side run-ins along w/pole sheds. Minutes to Asheville Airport, Shopping & Dining. City Water at road
Last Agent to Sell the Property
Allen Tate/Beverly-Hanks Hendersonville License #191117 Listed on: 09/07/2017

Co-Listed By
Greg Lemke
Allen Tate/Beverly-Hanks Hendersonville License #119331
Home Details
Home Type
- Single Family
Year Built
- Built in 1965
Lot Details
- Home fronts a stream
- Hilly Lot
- Many Trees
Parking
- Gravel Driveway
Home Design
- Ranch Style House
- Stone Siding
Interior Spaces
- 2 Full Bathrooms
- Fireplace
Flooring
- Wood
- Tile
Outdoor Features
- Separate Outdoor Workshop
- Shed
Additional Features
- Barn
- Well
Listing and Financial Details
- Assessor Parcel Number 9641202826
Ownership History
Purchase Details
Home Financials for this Owner
Home Financials are based on the most recent Mortgage that was taken out on this home.Similar Homes in the area
Home Values in the Area
Average Home Value in this Area
Purchase History
| Date | Type | Sale Price | Title Company |
|---|---|---|---|
| Warranty Deed | $437,000 | -- |
Mortgage History
| Date | Status | Loan Amount | Loan Type |
|---|---|---|---|
| Open | $484,500 | New Conventional | |
| Closed | $484,350 | New Conventional | |
| Closed | $349,600 | New Conventional |
Property History
| Date | Event | Price | Change | Sq Ft Price |
|---|---|---|---|---|
| 07/04/2025 07/04/25 | For Sale | $2,350,000 | +437.8% | $579 / Sq Ft |
| 05/31/2018 05/31/18 | Sold | $437,000 | -8.0% | $258 / Sq Ft |
| 05/07/2018 05/07/18 | Pending | -- | -- | -- |
| 09/07/2017 09/07/17 | For Sale | $474,900 | -- | $281 / Sq Ft |
Tax History Compared to Growth
Tax History
| Year | Tax Paid | Tax Assessment Tax Assessment Total Assessment is a certain percentage of the fair market value that is determined by local assessors to be the total taxable value of land and additions on the property. | Land | Improvement |
|---|---|---|---|---|
| 2022 | $2,483 | $442,600 | $71,500 | $371,100 |
| 2021 | $2,483 | $442,600 | $71,500 | $371,100 |
| 2020 | $2,483 | $442,600 | $0 | $0 |
| 2019 | $2,017 | $359,500 | $0 | $0 |
| 2018 | $1,049 | $185,700 | $0 | $0 |
| 2017 | $1,049 | $185,700 | $0 | $0 |
| 2016 | $1,049 | $185,700 | $0 | $0 |
| 2015 | -- | $185,700 | $0 | $0 |
| 2014 | -- | $185,200 | $0 | $0 |
Agents Affiliated with this Home
-
Bryan Ross

Seller's Agent in 2025
Bryan Ross
Blue Ridge Real Estate
(828) 707-5919
6 in this area
85 Total Sales
-
Lynne Sellers

Seller's Agent in 2018
Lynne Sellers
Allen Tate/Beverly-Hanks Hendersonville
(828) 329-2341
3 in this area
68 Total Sales
-
G
Seller Co-Listing Agent in 2018
Greg Lemke
Allen Tate/Beverly-Hanks Hendersonville
Map
Source: Canopy MLS (Canopy Realtor® Association)
MLS Number: CAR3318388
APN: 9933237
- 00 Ladson Rd
- 230 Blue Heron Dr Unit 57
- 106 Beaver Dam Dr
- 4165 Haywood Rd
- 11 Bannerwood Dr
- 383 Ridgeview Hill Dr
- 47 Skylar Ln
- 304 Mavrick Dr
- 174 W Chippendale Dr
- 574 Skytop Farm Ln
- 208 Kelly Ln
- 69 Benhurst Ct
- 33 Warlick Rd
- 207 Soapstone Trail Unit 70
- 503 Nesbitt Dr
- 106 Double Knob Rd Unit Lot 64
- 109 Double Knob Rd Unit 66
- 101 Double Knob Rd Unit 75
- 1286 Glenheath Dr
- 147 Majestic Ridge Rd
