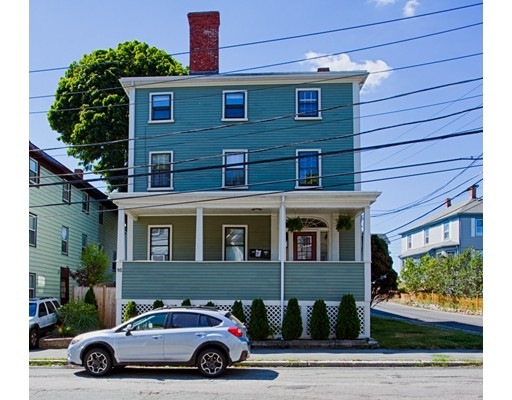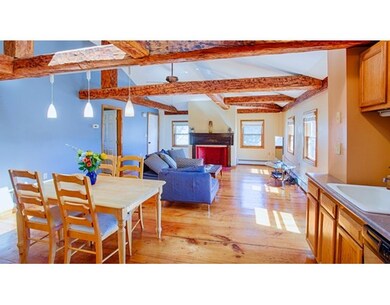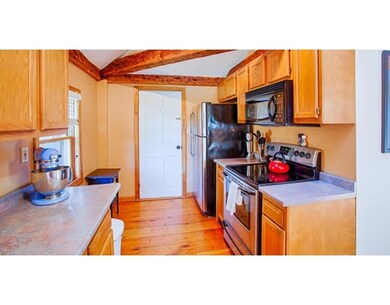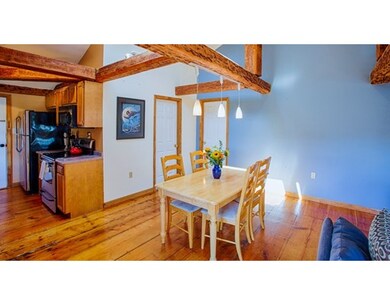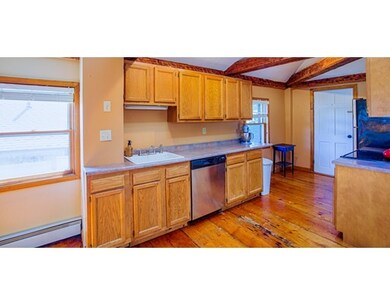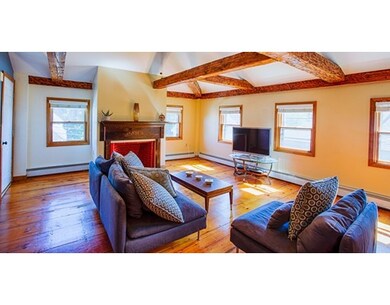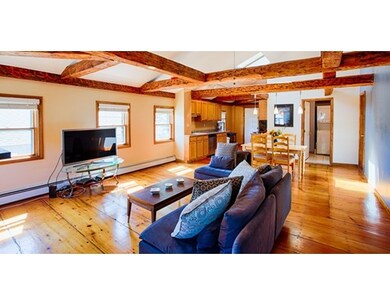
16 School St Unit 3 Beverly, MA 01915
Downtown Beverly NeighborhoodAbout This Home
As of October 2019highest & best offers due by Monday 8/1 6 pm Drop dead gorgeous and rich with character this two bedroom condo convenient to train, ocean and town boasts amazing detail and features !! Let's start with the open concept living, dining and kitchen complete with cathedral ceilings and exposed beams. Decorative fireplaces for added warmth. Rich wood flooring nearly throughout. In unit laundry. Off street parking space. Common area yard for entertaining and relaxing. Updates throughout. Gas heating. Basement storage. Don't ignore the recent sale prices of the other units in the building ~ Such an amazing value for the location and features. Owner occupied building with attentive and responsible association. Exterior recently repainted. Roof is on the newer side. Just move in and enjoy !!! Beverly is home to miles of gorgeous coastline and beaches. Downtown offers exceptional arts, cultural experiences, top notch restaurants and shops !
Last Agent to Sell the Property
Sarah MacBurnie Liporto
Keller Williams Realty Evolution Listed on: 07/28/2016

Property Details
Home Type
Condominium
Est. Annual Taxes
$4,653
Year Built
1880
Lot Details
0
Listing Details
- Unit Level: 3
- Unit Placement: Upper, Top/Penthouse
- Property Type: Condominium/Co-Op
- Other Agent: 2.25
- Lead Paint: Unknown
- Year Round: Yes
- Special Features: None
- Property Sub Type: Condos
- Year Built: 1880
Interior Features
- Appliances: Range, Dishwasher, Microwave, Refrigerator, Washer, Dryer
- Fireplaces: 2
- Has Basement: Yes
- Fireplaces: 2
- Number of Rooms: 4
- Amenities: Public Transportation, Shopping, Park, Walk/Jog Trails, Golf Course, Medical Facility, Conservation Area, Highway Access, House of Worship, Marina, Private School, Public School, T-Station, University
- Electric: Circuit Breakers
- Flooring: Wood
- Bedroom 2: Third Floor
- Bathroom #1: Third Floor
- Kitchen: Third Floor
- Laundry Room: Third Floor
- Living Room: Third Floor
- Master Bedroom: Third Floor
- Master Bedroom Description: Flooring - Wood
- Dining Room: Third Floor
- No Living Levels: 1
Exterior Features
- Roof: Asphalt/Fiberglass Shingles
- Construction: Frame
- Exterior: Wood
Garage/Parking
- Parking: Assigned
- Parking Spaces: 1
Utilities
- Cooling: Window AC
- Heating: Hot Water Baseboard, Gas
- Heat Zones: 1
- Hot Water: Tank
- Sewer: City/Town Sewer
- Water: City/Town Water
Condo/Co-op/Association
- Association Fee Includes: Water, Sewer, Master Insurance, Landscaping
- Management: Owner Association
- Pets Allowed: Yes
- No Units: 3
- Unit Building: 3
Fee Information
- Fee Interval: Monthly
Lot Info
- Zoning: RMD
Ownership History
Purchase Details
Purchase Details
Home Financials for this Owner
Home Financials are based on the most recent Mortgage that was taken out on this home.Purchase Details
Home Financials for this Owner
Home Financials are based on the most recent Mortgage that was taken out on this home.Similar Home in Beverly, MA
Home Values in the Area
Average Home Value in this Area
Purchase History
| Date | Type | Sale Price | Title Company |
|---|---|---|---|
| Quit Claim Deed | -- | None Available | |
| Condominium Deed | $334,900 | -- | |
| Deed | $203,000 | -- |
Mortgage History
| Date | Status | Loan Amount | Loan Type |
|---|---|---|---|
| Previous Owner | $267,920 | New Conventional | |
| Previous Owner | $196,400 | New Conventional | |
| Previous Owner | $207,100 | New Conventional | |
| Previous Owner | $190,700 | No Value Available | |
| Previous Owner | $203,000 | Purchase Money Mortgage |
Property History
| Date | Event | Price | Change | Sq Ft Price |
|---|---|---|---|---|
| 10/31/2019 10/31/19 | Sold | $334,900 | +1.5% | $388 / Sq Ft |
| 10/10/2019 10/10/19 | Pending | -- | -- | -- |
| 10/03/2019 10/03/19 | For Sale | $329,900 | +34.4% | $382 / Sq Ft |
| 09/16/2016 09/16/16 | Sold | $245,500 | -1.8% | $284 / Sq Ft |
| 08/03/2016 08/03/16 | Pending | -- | -- | -- |
| 07/28/2016 07/28/16 | For Sale | $249,900 | +14.6% | $290 / Sq Ft |
| 08/25/2014 08/25/14 | Sold | $218,000 | 0.0% | $253 / Sq Ft |
| 07/18/2014 07/18/14 | Pending | -- | -- | -- |
| 07/15/2014 07/15/14 | Off Market | $218,000 | -- | -- |
| 07/04/2014 07/04/14 | For Sale | $220,000 | -- | $255 / Sq Ft |
Tax History Compared to Growth
Tax History
| Year | Tax Paid | Tax Assessment Tax Assessment Total Assessment is a certain percentage of the fair market value that is determined by local assessors to be the total taxable value of land and additions on the property. | Land | Improvement |
|---|---|---|---|---|
| 2025 | $4,653 | $423,400 | $0 | $423,400 |
| 2024 | $4,390 | $390,900 | $0 | $390,900 |
| 2023 | $4,033 | $358,200 | $0 | $358,200 |
| 2022 | $3,975 | $326,600 | $0 | $326,600 |
| 2021 | $3,860 | $303,900 | $0 | $303,900 |
| 2020 | $3,174 | $247,400 | $0 | $247,400 |
| 2019 | $3,062 | $231,800 | $0 | $231,800 |
| 2018 | $3,057 | $224,800 | $0 | $224,800 |
| 2017 | $3,136 | $219,600 | $0 | $219,600 |
| 2016 | $2,842 | $197,500 | $0 | $197,500 |
Agents Affiliated with this Home
-

Seller's Agent in 2019
Michelle Doyle
Flow Realty, Inc.
(978) 697-9924
50 Total Sales
-
C
Buyer's Agent in 2019
Carissa Germain
Realty One Group Nest
(978) 270-8994
1 in this area
38 Total Sales
-
S
Seller's Agent in 2016
Sarah MacBurnie Liporto
Keller Williams Realty Evolution
-

Seller's Agent in 2014
Derek Greene
The Greene Realty Group
(860) 560-1006
2,958 Total Sales
-

Buyer's Agent in 2014
The Madden Team
Keller Williams Realty Boston Northwest
(617) 448-9481
73 Total Sales
Map
Source: MLS Property Information Network (MLS PIN)
MLS Number: 72044691
APN: BEVE-000004-000174-000003
- 18 Rantoul St
- 16 Rantoul St
- 7 Cox Ct
- 50 Rantoul St Unit 306S
- 36 Wallis St Unit 4
- 46 Federal St
- 10 Hobart Ave
- 79 Lothrop St
- 19 Pond St
- 56 Bridge St
- 348 Rantoul St Unit 305
- 11 Rice St Unit 1
- 12 Planters St
- 30 Dolloff Ave
- 28 Mechanic St
- 70 Chase St
- 61 Memorial Dr
- 59 Memorial Dr
- 1 Shore Ave
- 69 Hale St Unit 1
