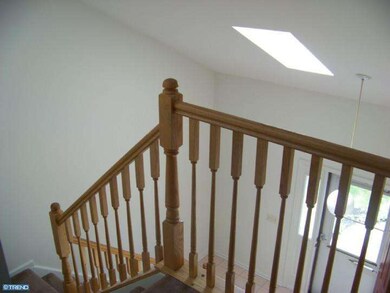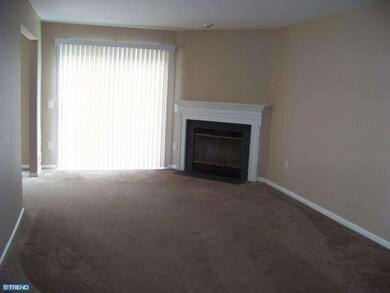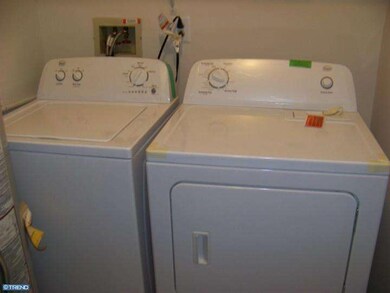
16 Sesame Dr Unit 16 Lumberton, NJ 08048
Outlying Lumberton NeighborhoodHighlights
- Colonial Architecture
- Cathedral Ceiling
- 1 Fireplace
- Rancocas Valley Regional High School Rated A-
- Attic
- Tennis Courts
About This Home
As of March 2023Upgraded 3 Bedroom 2.5 Bath stylish townhome that is ready for you to move in. Freshly painted throughout and featuring a newer kitchen with granite counter tops, upgraded appliances, laminate flooring, and a walk in pantry. Here you'll find an open balcony entrance foyer with ceramic tiled floor, laundry room with new full sized washer and dryer, Living room with wood burning fireplace, a formal Dining room, and sliders to the back patio. Upstairs features and garden tub hall bath with shower stall, three spacious bedrooms, and a master bath with skylight.
Townhouse Details
Home Type
- Townhome
Est. Annual Taxes
- $3,884
Year Built
- Built in 1995
Lot Details
- 2,200 Sq Ft Lot
- Lot Dimensions are 22x100
- Property is in good condition
HOA Fees
- $55 Monthly HOA Fees
Parking
- 1 Car Attached Garage
- Driveway
Home Design
- Colonial Architecture
- Shingle Roof
- Vinyl Siding
Interior Spaces
- 1,540 Sq Ft Home
- Property has 2 Levels
- Cathedral Ceiling
- Skylights
- 1 Fireplace
- Living Room
- Dining Room
- Attic
Kitchen
- Butlers Pantry
- Dishwasher
Flooring
- Wall to Wall Carpet
- Tile or Brick
Bedrooms and Bathrooms
- 3 Bedrooms
- En-Suite Primary Bedroom
- En-Suite Bathroom
- Walk-in Shower
Laundry
- Laundry Room
- Laundry on main level
Outdoor Features
- Patio
Schools
- Lumberton Middle School
Utilities
- Forced Air Heating and Cooling System
- Heating System Uses Gas
- Natural Gas Water Heater
Listing and Financial Details
- Tax Lot 00225
- Assessor Parcel Number 17-00022 02-00225
Community Details
Overview
- Association fees include common area maintenance, lawn maintenance, snow removal, trash, management
- Built by CAMBRIDGE
- Country Estates Subdivision
Recreation
- Tennis Courts
- Community Playground
Ownership History
Purchase Details
Home Financials for this Owner
Home Financials are based on the most recent Mortgage that was taken out on this home.Purchase Details
Home Financials for this Owner
Home Financials are based on the most recent Mortgage that was taken out on this home.Purchase Details
Purchase Details
Home Financials for this Owner
Home Financials are based on the most recent Mortgage that was taken out on this home.Purchase Details
Similar Home in Lumberton, NJ
Home Values in the Area
Average Home Value in this Area
Purchase History
| Date | Type | Sale Price | Title Company |
|---|---|---|---|
| Deed | $302,000 | Core Title | |
| Deed | $165,000 | None Available | |
| Interfamily Deed Transfer | -- | -- | |
| Interfamily Deed Transfer | -- | -- | |
| Deed | $103,740 | -- |
Mortgage History
| Date | Status | Loan Amount | Loan Type |
|---|---|---|---|
| Open | $71,407 | FHA | |
| Open | $296,245 | FHA | |
| Previous Owner | $123,000 | New Conventional | |
| Previous Owner | $156,750 | New Conventional | |
| Previous Owner | $55,500 | No Value Available |
Property History
| Date | Event | Price | Change | Sq Ft Price |
|---|---|---|---|---|
| 03/31/2023 03/31/23 | Sold | $302,000 | +1.0% | $196 / Sq Ft |
| 03/02/2023 03/02/23 | Pending | -- | -- | -- |
| 02/24/2023 02/24/23 | For Sale | $299,000 | 0.0% | $194 / Sq Ft |
| 02/07/2023 02/07/23 | Pending | -- | -- | -- |
| 01/31/2023 01/31/23 | For Sale | $299,000 | 0.0% | $194 / Sq Ft |
| 01/25/2023 01/25/23 | Pending | -- | -- | -- |
| 01/16/2023 01/16/23 | For Sale | $299,000 | +81.2% | $194 / Sq Ft |
| 10/10/2014 10/10/14 | Sold | $165,000 | -2.9% | $107 / Sq Ft |
| 08/28/2014 08/28/14 | Pending | -- | -- | -- |
| 06/19/2014 06/19/14 | For Sale | $169,900 | -- | $110 / Sq Ft |
Tax History Compared to Growth
Tax History
| Year | Tax Paid | Tax Assessment Tax Assessment Total Assessment is a certain percentage of the fair market value that is determined by local assessors to be the total taxable value of land and additions on the property. | Land | Improvement |
|---|---|---|---|---|
| 2024 | $4,105 | $164,000 | $45,000 | $119,000 |
| 2023 | $4,105 | $164,000 | $45,000 | $119,000 |
| 2022 | $4,010 | $164,000 | $45,000 | $119,000 |
| 2021 | $3,998 | $164,000 | $45,000 | $119,000 |
| 2020 | $3,964 | $164,000 | $45,000 | $119,000 |
| 2019 | $3,920 | $164,000 | $45,000 | $119,000 |
| 2018 | $3,861 | $164,000 | $45,000 | $119,000 |
| 2017 | $3,788 | $164,000 | $45,000 | $119,000 |
| 2016 | $3,706 | $164,000 | $45,000 | $119,000 |
| 2015 | $3,679 | $164,000 | $45,000 | $119,000 |
| 2014 | $3,634 | $180,000 | $45,000 | $135,000 |
Agents Affiliated with this Home
-

Seller's Agent in 2023
George Kelly
Keller Williams - Main Street
(856) 470-7425
1 in this area
451 Total Sales
-
A
Seller Co-Listing Agent in 2023
Anthony D'Amato
Keller Williams - Main Street
(609) 868-7727
1 in this area
69 Total Sales
-

Buyer's Agent in 2023
Lindsay Genay
Keller Williams Realty - Cherry Hill
(267) 567-4813
2 in this area
192 Total Sales
-

Seller's Agent in 2014
Bob Ieradi
BHHS Fox & Roach
(609) 417-2077
11 in this area
141 Total Sales
-

Buyer's Agent in 2014
Anwar Eskaros
BHHS Fox & Roach
(732) 599-3025
62 Total Sales
Map
Source: Bright MLS
MLS Number: 1002982838
APN: 17-00022-02-00225
- 6 Sage Dr
- 10 Peppermint Dr
- 77 Fawn Ct
- 507 Woodchip Rd Unit 507
- 6 Carob Ct
- 14 Cinnamon Dr
- 734 Eayrestown Rd
- 001 Fieldstone Dr
- 9 Cambridge Ct
- 21 Mulberry Ct
- 68 Whitebirch Ct
- 692 Eayrestown Rd
- 50 Blue Spruce Ct
- 18 Paducah Rd
- 152 Shreve St
- 6 Kates Tract
- 107 Hulme St
- 225 Ashley Ln
- 39 Tynemouth Dr
- 167 South Ave






