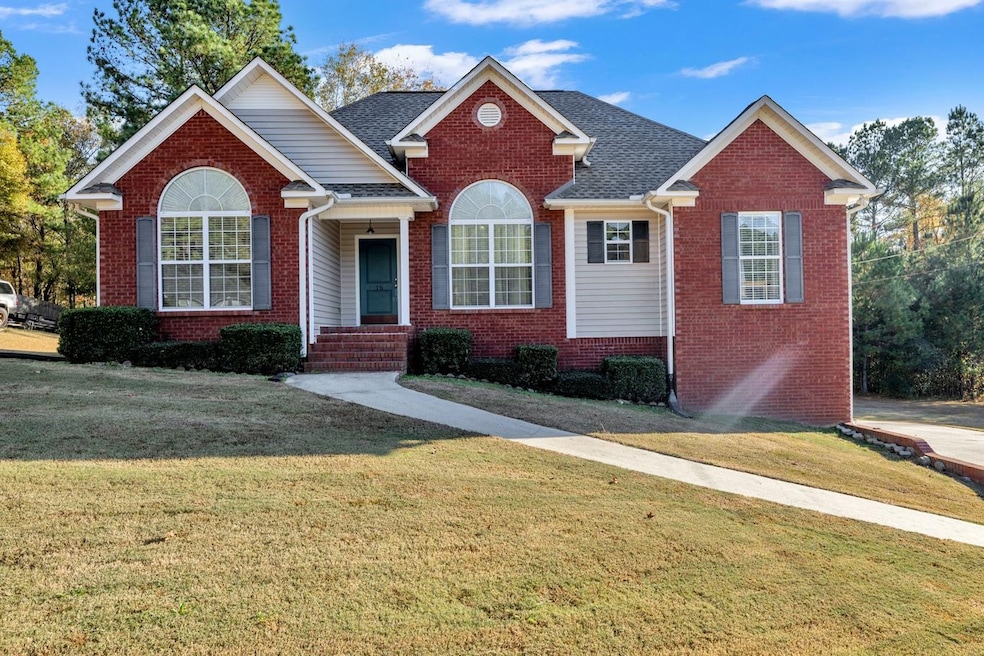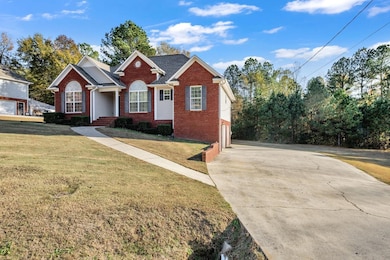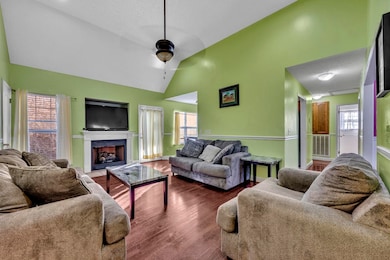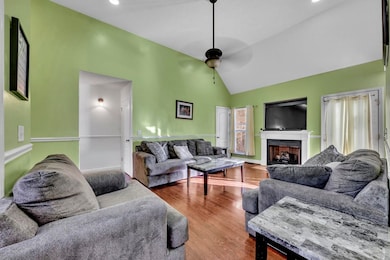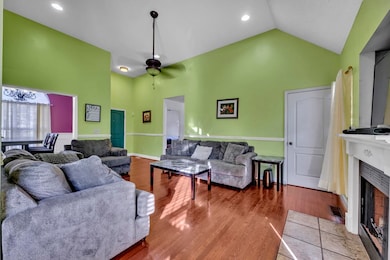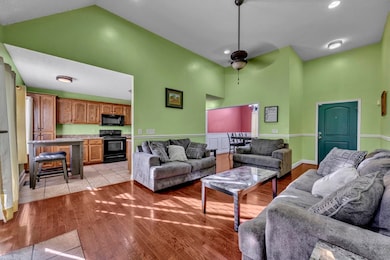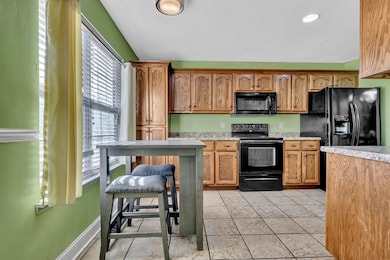16 Shelby Dr Hayden, AL 35079
Estimated payment $1,312/month
Highlights
- Very Popular Property
- Spa
- Main Floor Primary Bedroom
- Hayden Primary School Rated 10
- Vaulted Ceiling
- 1 Fireplace
About This Home
**Beautiful Family Home in One of Hayden’s Most Desirable Neighborhoods!** Welcome to this spacious and inviting home, perfect for comfortable family living and entertaining. The large living room features vaulted ceilings, gorgeous hardwood, and a cozy gas-log fireplace that’s great for gathering on chilly evenings. The formal dining room adds a touch of charm with vaulted ceiling, hardwood floors and lovely wainscoting, while the bright kitchen offers plenty of cabinet space and all the appliances you need.
The split-bedroom layout gives everyone their own space, with a private master suite that includes vaulted ceilings, a relaxing whirlpool tub, separate shower, and a walk-in closet.
Downstairs, the finished basement provides even more room to spread out—with three additional rooms, lots of storage, and an oversized garage that’s perfect for cars, projects, and hobbies.
Roof - 1 year, HVAC - 2 years
Schedule your visit and see why this one feels like home!
Home Details
Home Type
- Single Family
Year Built
- Built in 2007
Lot Details
- 0.6 Acre Lot
- Lot Dimensions are 183x118x200x178
Parking
- 2 Car Garage
Interior Spaces
- Vaulted Ceiling
- 1 Fireplace
- Entrance Foyer
- Finished Basement
- Exterior Basement Entry
Kitchen
- Eat-In Kitchen
- Electric Range
- Microwave
- Dishwasher
Bedrooms and Bathrooms
- 3 Bedrooms
- Primary Bedroom on Main
- Walk-In Closet
- 2 Full Bathrooms
- Bathtub and Shower Combination in Primary Bathroom
- Soaking Tub
Pool
- Spa
Schools
- Hayden Elementary School
- Hayden Middle School
- Hayden High School
Utilities
- Electric Water Heater
- Septic Tank
Community Details
- No Home Owners Association
- Hayden Community
Listing and Financial Details
- Assessor Parcel Number 082304190000005021
Map
Home Values in the Area
Average Home Value in this Area
Tax History
| Year | Tax Paid | Tax Assessment Tax Assessment Total Assessment is a certain percentage of the fair market value that is determined by local assessors to be the total taxable value of land and additions on the property. | Land | Improvement |
|---|---|---|---|---|
| 2024 | -- | $25,600 | $1,500 | $24,100 |
| 2023 | $0 | $26,200 | $1,500 | $24,700 |
| 2022 | $0 | $21,980 | $1,500 | $20,480 |
| 2021 | $520 | $19,840 | $1,640 | $18,200 |
| 2020 | $520 | $18,200 | $1,620 | $16,580 |
| 2019 | $520 | $18,080 | $1,500 | $16,580 |
| 2018 | $520 | $17,780 | $1,500 | $16,280 |
| 2017 | $472 | $16,320 | $0 | $0 |
| 2015 | $454 | $0 | $0 | $0 |
| 2014 | -- | $15,760 | $0 | $0 |
| 2013 | -- | $15,600 | $0 | $0 |
Property History
| Date | Event | Price | List to Sale | Price per Sq Ft | Prior Sale |
|---|---|---|---|---|---|
| 11/12/2025 11/12/25 | For Sale | $249,000 | +107.5% | $118 / Sq Ft | |
| 11/20/2015 11/20/15 | Sold | $120,000 | +5.3% | $85 / Sq Ft | View Prior Sale |
| 10/05/2015 10/05/15 | Pending | -- | -- | -- | |
| 09/21/2015 09/21/15 | For Sale | $114,000 | -- | $80 / Sq Ft |
Purchase History
| Date | Type | Sale Price | Title Company |
|---|---|---|---|
| Quit Claim Deed | $5,000 | None Listed On Document | |
| Warranty Deed | -- | -- | |
| Survivorship Deed | $159,098 | -- |
Mortgage History
| Date | Status | Loan Amount | Loan Type |
|---|---|---|---|
| Previous Owner | $116,844 | FHA | |
| Previous Owner | $159,098 | Purchase Money Mortgage |
Source: Strategic MLS Alliance (Cullman / Shoals Area)
MLS Number: 525791
APN: 23-04-19-0-000-005.021
- 60 Valley View Dr
- 120 Valley View Dr
- 2662 Oscar Bradford Rd
- 815 Lazy Y Rd
- 0 Double Pond Trail Unit TRACT 1
- 3 Lazy Y Rd
- 118 Dogwood Cir
- 2227 Oscar Bradford Rd
- 450 Baltimore Rd
- 497 High Pointe Dr
- 0 Sitton Rd Unit 21433655
- 0 Country Rd Unit Smoke Rise Sector 10
- 206 Deerwood Dr
- 0 Hickory Ln Unit 813 1349719
- 364 Country Rd
- 215 Sitton Rd
- 0 Valley Cir Unit 580 21412399
- 0 Valley Cir Unit 579 21412398
- 91 Briarfield Rd
- 1222 Skyline Dr
- 1541 Rainbow Ln
- 339 White Springs Rd
- 9969 Hunter Place
- 9353 Hoffman Place
- 9353 Hoffman Place
- 9340 Hoffman Place
- 9321 Hoffman Place
- 9321 Hoffman Place
- 695 Deans Ferry Rd
- 1282 Railroad Dr
- 308 Reed Way
- 575 Westland Ln
- 4751 Jim Goggans Rd
- 401 College Dr NE
- 16 Madison Dr
- 186 Crossroads Cir
- 8264 Country Cir
- 444 Harden Rd
- 350 S Pine Dr
- 209 Ashford Dr
