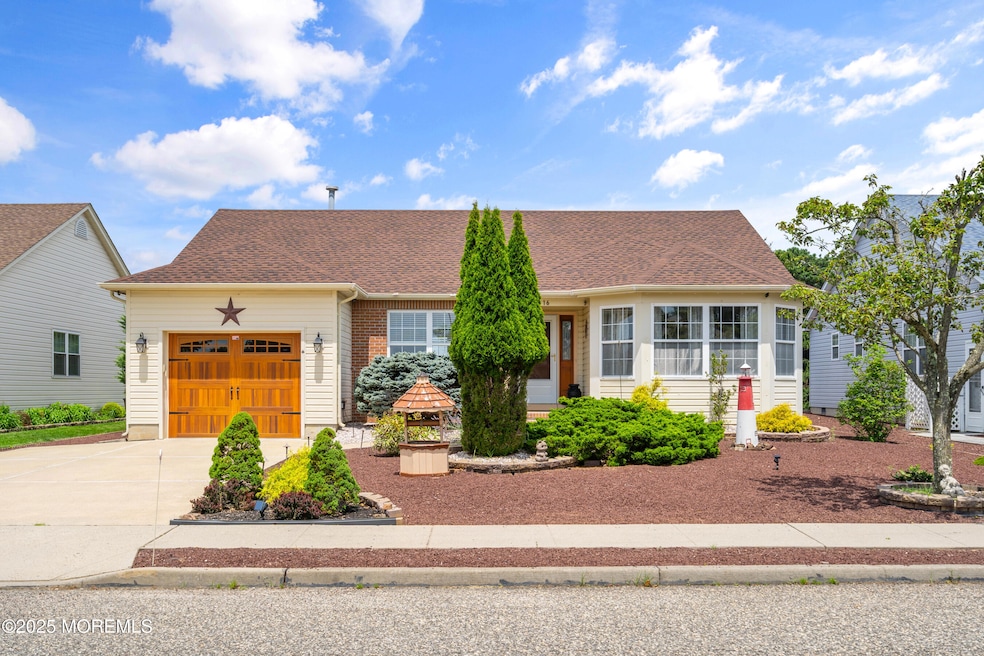
16 Sheridan Rd Toms River, NJ 08757
Estimated payment $2,381/month
Highlights
- In Ground Pool
- Clubhouse
- Granite Countertops
- Senior Community
- Sun or Florida Room
- Shuffleboard Court
About This Home
Bright & Cheerful RARE Hampshire Model in Active Adult Community! Welcome to this beautifully maintained 2-bedroom, 2-bathroom home offering comfort, space, and convenience in a sought-after adult community. Step into a welcoming entry foyer with laminate flooring that flows into the center hallway, leading to generously sized rooms throughout. The spacious living and dining room boasts a tray ceiling, creating an open and airy feel perfect for entertaining or relaxing. The kitchen features granite countertops and opens seamlessly to the cozy family room. Sliding glass doors lead into a three-season room w/sliding windows—a perfect space to enjoy the outdoors in comfort for most of the year. The primary suite includes a walk-in closet and a private bath, while the second bedroom also offers ample space and storage. Additional storage is abundant with a double-wide coat closet, linen closet, washer/dryer closet, pantry, and even attic access for more storage options.
Recent updates include a new roof (March 2025), central air system (August 2024), and a triple insulated garage door (August 2022). The kitchen is equipped with all stainless steel appliances (except the microhood), installed within the past five years. Several rooms have been recently painted, adding a fresh and move-in-ready feel.
Outside, a fenced-in yard offers added privacy and securityideal for pets, gardening, or simply relaxing. The concrete driveway and easy-care stone landscaping enhance curb appeal, and you're just a short stroll to the active clubhouse featuring a pool, events, and more!
Don't miss this opportunity to live in a vibrant community with low-maintenance living and all the comforts of home.
Home Details
Home Type
- Single Family
Est. Annual Taxes
- $3,698
Year Built
- Built in 1995
Lot Details
- Lot Dimensions are 60 x 100
- Fenced
HOA Fees
- $19 Monthly HOA Fees
Parking
- 1 Car Direct Access Garage
- Parking Available
- Double-Wide Driveway
Home Design
- Shingle Roof
- Vinyl Siding
Interior Spaces
- 1,451 Sq Ft Home
- 1-Story Property
- Recessed Lighting
- Light Fixtures
- Thermal Windows
- Blinds
- Bay Window
- Sliding Doors
- Entrance Foyer
- Living Room
- Dining Room
- Sun or Florida Room
- Crawl Space
- Pull Down Stairs to Attic
Kitchen
- Eat-In Kitchen
- Breakfast Bar
- Self-Cleaning Oven
- Gas Cooktop
- Stove
- Microwave
- Dishwasher
- Granite Countertops
Flooring
- Wall to Wall Carpet
- Linoleum
- Laminate
- Ceramic Tile
- Vinyl
Bedrooms and Bathrooms
- 2 Bedrooms
- Walk-In Closet
- 2 Full Bathrooms
- Primary bathroom on main floor
- Primary Bathroom includes a Walk-In Shower
Laundry
- Dryer
- Washer
Outdoor Features
- In Ground Pool
- Patio
- Exterior Lighting
- Storage Shed
Schools
- Central Reg Middle School
Utilities
- Central Air
- Heating System Uses Natural Gas
- Hot Water Heating System
- Natural Gas Water Heater
Listing and Financial Details
- Exclusions: Seller's belongings, TV (tv mount remains), Curtains/Curtain Rod in Primary Bedroom (no nail holes)
- Assessor Parcel Number 06-00005-03-00019
Community Details
Overview
- Senior Community
- Association fees include common area, community bus, pool
- Silveridge N Subdivision, Hampshire Rare Model Floorplan
Amenities
- Common Area
- Clubhouse
Recreation
- Shuffleboard Court
- Community Pool
- Pool Membership Available
Map
Home Values in the Area
Average Home Value in this Area
Tax History
| Year | Tax Paid | Tax Assessment Tax Assessment Total Assessment is a certain percentage of the fair market value that is determined by local assessors to be the total taxable value of land and additions on the property. | Land | Improvement |
|---|---|---|---|---|
| 2025 | $3,698 | $153,400 | $30,000 | $123,400 |
| 2024 | $3,559 | $153,400 | $30,000 | $123,400 |
| 2023 | $3,493 | $153,400 | $30,000 | $123,400 |
| 2022 | $3,493 | $153,400 | $30,000 | $123,400 |
| 2021 | $3,194 | $153,400 | $30,000 | $123,400 |
| 2020 | $3,419 | $153,400 | $30,000 | $123,400 |
| 2019 | $3,324 | $153,400 | $30,000 | $123,400 |
| 2018 | $3,313 | $153,400 | $30,000 | $123,400 |
| 2017 | $3,068 | $147,500 | $30,000 | $117,500 |
| 2016 | $3,052 | $147,500 | $30,000 | $117,500 |
| 2015 | $2,968 | $147,500 | $30,000 | $117,500 |
| 2014 | $2,384 | $147,500 | $30,000 | $117,500 |
Property History
| Date | Event | Price | Change | Sq Ft Price |
|---|---|---|---|---|
| 07/30/2025 07/30/25 | Pending | -- | -- | -- |
| 07/25/2025 07/25/25 | For Sale | $379,900 | +123.5% | $262 / Sq Ft |
| 04/04/2014 04/04/14 | Sold | $170,000 | -- | $117 / Sq Ft |
Purchase History
| Date | Type | Sale Price | Title Company |
|---|---|---|---|
| Deed | $170,000 | Multiple | |
| Interfamily Deed Transfer | -- | -- | |
| Deed | $149,582 | -- |
Mortgage History
| Date | Status | Loan Amount | Loan Type |
|---|---|---|---|
| Closed | $0 | No Value Available | |
| Open | $51,000 | Credit Line Revolving | |
| Closed | $50,000 | New Conventional |
Similar Homes in Toms River, NJ
Source: MOREMLS (Monmouth Ocean Regional REALTORS®)
MLS Number: 22521761
APN: 06-00005-03-00019






